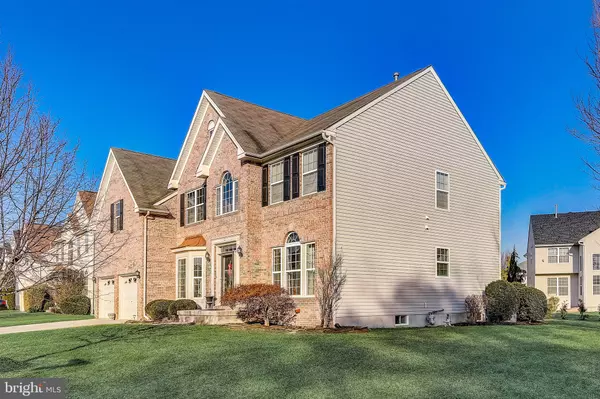$540,000
$499,999
8.0%For more information regarding the value of a property, please contact us for a free consultation.
4 Beds
4 Baths
3,237 SqFt
SOLD DATE : 03/29/2022
Key Details
Sold Price $540,000
Property Type Single Family Home
Sub Type Detached
Listing Status Sold
Purchase Type For Sale
Square Footage 3,237 sqft
Price per Sqft $166
Subdivision Wiltons Corner
MLS Listing ID NJCD2016622
Sold Date 03/29/22
Style Colonial,Contemporary
Bedrooms 4
Full Baths 2
Half Baths 2
HOA Fees $45/qua
HOA Y/N Y
Abv Grd Liv Area 3,237
Originating Board BRIGHT
Year Built 2004
Annual Tax Amount $10,540
Tax Year 2021
Lot Size 10,019 Sqft
Acres 0.23
Lot Dimensions 0.00 x 0.00
Property Description
Welcome to one of the largest homes in Wiltons Corner at 3,354 sq ft. Above ground and another (1,800 sqft.) finished basement with bath and second means of egress. The basement features a built-in bar, billiard table and room, Gym room with matt flooring, and 9ft ceiling throughout. 2-year-old hot water heater and 1-year-old AC unit. Two-zone system 2.5 tons per zone. The lighting throughout the home is 95% LED. The first floor features a Great room, an enormous eat-in kitchen with granite countertops, a walk-in pantry, 2 coat closets, and one office closet. Office/classroom on 1st floor. Wood and ceramic floors through the first except the living room. Sunroom (solarium) off the kitchen overlooking a custom figure-8 paver patio. Lush mature landscaping and flower beds. 4 large bedrooms upstairs as well as a second-floor laundry room. The primary ensuite bedroom includes 2 walk-in closets and a sitting area. The basement features another bath, a full built-in bar, a separate billiard room with a table, and a gym room with matt flooring. There is also a second means of egress to meet all code requirements. Upgraded lighting, 5 outlets mounted at TV height. The owner has put their work and love into this home.
Location
State NJ
County Camden
Area Winslow Twp (20436)
Zoning PC-B
Rooms
Basement Fully Finished, Full
Main Level Bedrooms 4
Interior
Interior Features Ceiling Fan(s), Sprinkler System, Wet/Dry Bar, Stall Shower, Dining Area, Chair Railings, Combination Kitchen/Dining, Floor Plan - Traditional, Family Room Off Kitchen, Soaking Tub, Walk-in Closet(s)
Hot Water Natural Gas
Heating Forced Air
Cooling Central A/C
Flooring Wood, Carpet, Vinyl, Tile/Brick
Equipment Dishwasher, Dryer, Microwave, Refrigerator, Washer, Disposal, Oven/Range - Gas
Fireplace N
Window Features Bay/Bow,Screens,Double Hung
Appliance Dishwasher, Dryer, Microwave, Refrigerator, Washer, Disposal, Oven/Range - Gas
Heat Source Natural Gas
Laundry Has Laundry, Hookup, Upper Floor
Exterior
Exterior Feature Patio(s)
Parking Features Inside Access, Garage - Front Entry, Garage Door Opener
Garage Spaces 2.0
Amenities Available Common Grounds, Pool - Outdoor, Tennis Courts, Tot Lots/Playground, Club House
Water Access N
Roof Type Pitched,Shingle
Accessibility None
Porch Patio(s)
Attached Garage 2
Total Parking Spaces 2
Garage Y
Building
Lot Description Corner, Landscaping, Rear Yard, SideYard(s)
Story 3
Foundation Concrete Perimeter
Sewer Public Sewer
Water Public
Architectural Style Colonial, Contemporary
Level or Stories 3
Additional Building Above Grade, Below Grade
Structure Type 9'+ Ceilings,Cathedral Ceilings
New Construction N
Schools
High Schools Winslow Twp. H.S.
School District Winslow Township Public Schools
Others
HOA Fee Include Common Area Maintenance,Pool(s)
Senior Community No
Tax ID 36-00301 08-00008
Ownership Fee Simple
SqFt Source Assessor
Security Features Security System
Special Listing Condition Standard
Read Less Info
Want to know what your home might be worth? Contact us for a FREE valuation!

Our team is ready to help you sell your home for the highest possible price ASAP

Bought with Angela W Gu • Coldwell Banker Realty
GET MORE INFORMATION
REALTOR® | License ID: 1111154







