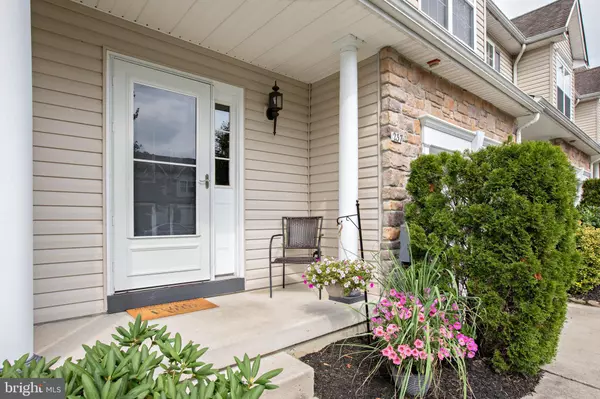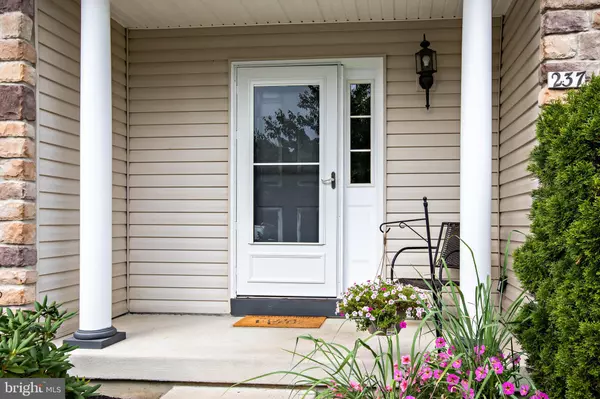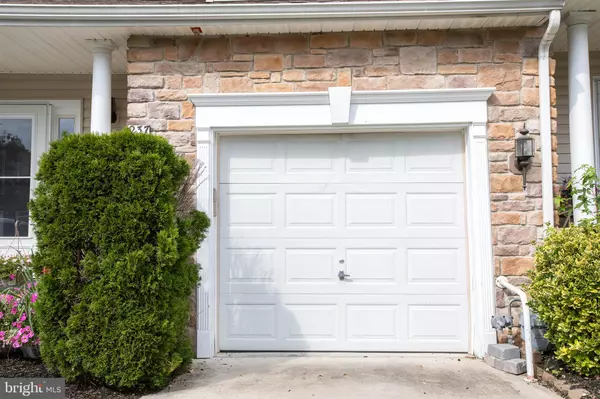$255,000
$245,000
4.1%For more information regarding the value of a property, please contact us for a free consultation.
3 Beds
3 Baths
1,726 SqFt
SOLD DATE : 08/18/2021
Key Details
Sold Price $255,000
Property Type Townhouse
Sub Type Interior Row/Townhouse
Listing Status Sold
Purchase Type For Sale
Square Footage 1,726 sqft
Price per Sqft $147
Subdivision Hidden Mill Estates
MLS Listing ID NJCD2002484
Sold Date 08/18/21
Style Traditional,Other
Bedrooms 3
Full Baths 2
Half Baths 1
HOA Fees $151/mo
HOA Y/N Y
Abv Grd Liv Area 1,726
Originating Board BRIGHT
Year Built 2004
Annual Tax Amount $7,109
Tax Year 2020
Lot Size 2,688 Sqft
Acres 0.06
Lot Dimensions 24.00 x 112.00
Property Description
Come Tour This Well Maintained 3 Bed, 2&1/2 Bath Home in Hidden Mill Estates. It has Many Wonderful Updates. The Entry Way has a Spacious Double Closet and Half Bath. Kitchen has a Beautiful Island, Bamboo Flooring, and Large Eat In Area. The Living Room is HUGE with slider out to the Oversized Deck backing up to the woods. It is a Gorgeous View and you may even catch some deer out back on a Summer Evening. All 3 bedrooms are very BIG and both Baths have been Updated Recently. Laundry is Conveniently located upstairs outside of the bedrooms! Schedule your tour today! This Quiet and Conveniently Located Neighborhood will not disappoint you!
Location
State NJ
County Camden
Area Gloucester Twp (20415)
Zoning RESIDENTIAL
Rooms
Other Rooms Living Room, Primary Bedroom, Bedroom 2, Bedroom 3, Kitchen, Basement, Laundry, Utility Room
Basement Fully Finished
Interior
Interior Features Carpet, Chair Railings, Combination Kitchen/Dining, Crown Moldings, Family Room Off Kitchen, Floor Plan - Open, Kitchen - Eat-In, Kitchen - Island, Pantry, Primary Bath(s), Recessed Lighting, Walk-in Closet(s), Wood Floors, Other
Hot Water Natural Gas
Heating Forced Air
Cooling Central A/C
Flooring Bamboo, Carpet, Wood
Fireplace N
Heat Source Natural Gas
Laundry Upper Floor
Exterior
Garage Spaces 1.0
Water Access N
Roof Type Shingle
Accessibility None
Total Parking Spaces 1
Garage N
Building
Lot Description Backs to Trees, Cleared, Front Yard, Landscaping, Level
Story 2
Foundation Concrete Perimeter
Sewer Public Sewer
Water Public
Architectural Style Traditional, Other
Level or Stories 2
Additional Building Above Grade, Below Grade
New Construction N
Schools
Middle Schools Charles W Lewis
High Schools Highland H.S.
School District Gloucester Township Public Schools
Others
HOA Fee Include Lawn Maintenance,Snow Removal
Senior Community No
Tax ID 15-14403-00073
Ownership Fee Simple
SqFt Source Assessor
Acceptable Financing Cash, Conventional, FHA, VA
Listing Terms Cash, Conventional, FHA, VA
Financing Cash,Conventional,FHA,VA
Special Listing Condition Standard
Read Less Info
Want to know what your home might be worth? Contact us for a FREE valuation!

Our team is ready to help you sell your home for the highest possible price ASAP

Bought with LATONYA SANDY • Keller Williams Realty - Washington Township
GET MORE INFORMATION

REALTOR® | License ID: 1111154







