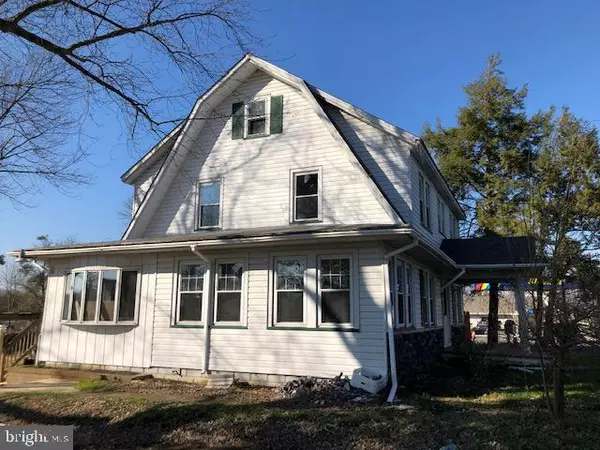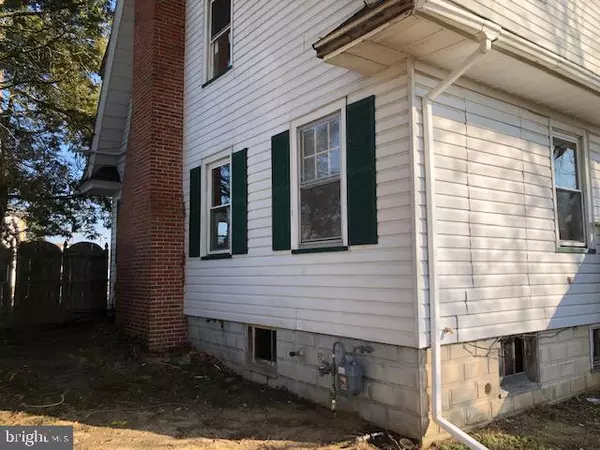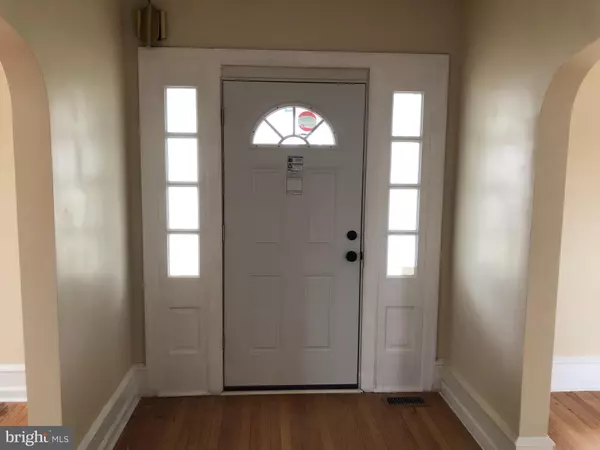$215,000
$225,000
4.4%For more information regarding the value of a property, please contact us for a free consultation.
3 Beds
3 Baths
2,460 SqFt
SOLD DATE : 08/31/2021
Key Details
Sold Price $215,000
Property Type Single Family Home
Sub Type Detached
Listing Status Sold
Purchase Type For Sale
Square Footage 2,460 sqft
Price per Sqft $87
Subdivision Cedarville
MLS Listing ID NJCB130512
Sold Date 08/31/21
Style Colonial
Bedrooms 3
Full Baths 2
Half Baths 1
HOA Y/N N
Abv Grd Liv Area 2,460
Originating Board BRIGHT
Year Built 1950
Annual Tax Amount $5,352
Tax Year 2020
Lot Size 0.340 Acres
Acres 0.34
Lot Dimensions 95 x 154irr
Property Description
Escape to this spacious home in rural Lawrence Township. Over 2400 sq ft of living space plus full basement and walk-up attic. The tranquil setting flatters this 3BR, 2 1/2 b colonial. Hardwood floors throughout; central stairway entry foyer, living room with fireplace, sunroom, tiled baths. Gorgeous kitchen has granite counters, stainless appliances, tiled flooring, plenty of storage, pastoral southerly views. First floor home office has adjacent bath. Gambrel framing lets you take advantage of the expansive attic. Close to Delaware Bay, Cedar Lake, Bay Point, Nantuxent and Cedarville Pond Fish and Wildlife Management areas. Bring your fishing poles and kayak.
Location
State NJ
County Cumberland
Area Lawrence Twp (20608)
Zoning VB
Direction Northeast
Rooms
Other Rooms Living Room, Dining Room, Bedroom 2, Bedroom 4, Kitchen, Sun/Florida Room, Office, Bathroom 3
Basement Full, Outside Entrance, Interior Access, Walkout Stairs, Unfinished
Interior
Interior Features Attic, Breakfast Area, Chair Railings, Formal/Separate Dining Room, Kitchen - Gourmet, Recessed Lighting, Store/Office, Tub Shower, Upgraded Countertops, Water Treat System, Wood Floors
Hot Water Electric
Heating Energy Star Heating System, Forced Air, Programmable Thermostat, Other
Cooling Central A/C, Energy Star Cooling System, Multi Units
Flooring Hardwood, Ceramic Tile
Fireplaces Number 1
Equipment Built-In Microwave, Built-In Range, ENERGY STAR Refrigerator
Fireplace Y
Window Features Bay/Bow,Energy Efficient
Appliance Built-In Microwave, Built-In Range, ENERGY STAR Refrigerator
Heat Source Natural Gas
Exterior
Exterior Feature Patio(s)
Utilities Available Electric Available, Natural Gas Available, Phone
Water Access N
View Pasture
Roof Type Shingle
Accessibility 2+ Access Exits
Porch Patio(s)
Garage N
Building
Lot Description Private, Rear Yard, Rural
Story 3
Sewer On Site Septic, Septic Exists
Water Private, Conditioner, Well
Architectural Style Colonial
Level or Stories 3
Additional Building Above Grade, Below Grade
Structure Type Dry Wall,Plaster Walls
New Construction N
Schools
Elementary Schools Lawrenceville E.S.
Middle Schools Myron L Powell
School District Lawrence Township
Others
Pets Allowed Y
Senior Community No
Tax ID 08-00239-00020
Ownership Fee Simple
SqFt Source Assessor
Acceptable Financing Conventional, FHA, Cash, VA, USDA
Listing Terms Conventional, FHA, Cash, VA, USDA
Financing Conventional,FHA,Cash,VA,USDA
Special Listing Condition Standard
Pets Allowed No Pet Restrictions
Read Less Info
Want to know what your home might be worth? Contact us for a FREE valuation!

Our team is ready to help you sell your home for the highest possible price ASAP

Bought with Tamara Denise Gregory • EXP Realty, LLC
GET MORE INFORMATION
REALTOR® | License ID: 1111154







