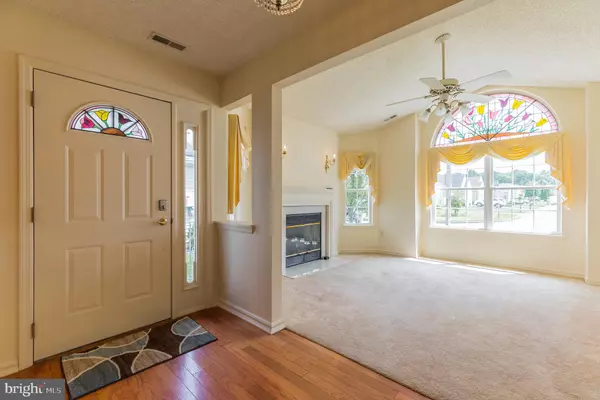$210,000
$205,000
2.4%For more information regarding the value of a property, please contact us for a free consultation.
2 Beds
2 Baths
1,434 SqFt
SOLD DATE : 10/21/2020
Key Details
Sold Price $210,000
Property Type Single Family Home
Sub Type Detached
Listing Status Sold
Purchase Type For Sale
Square Footage 1,434 sqft
Price per Sqft $146
Subdivision Holiday City
MLS Listing ID NJGL263024
Sold Date 10/21/20
Style Ranch/Rambler
Bedrooms 2
Full Baths 2
HOA Fees $43/qua
HOA Y/N Y
Abv Grd Liv Area 1,434
Originating Board BRIGHT
Year Built 1996
Annual Tax Amount $6,308
Tax Year 2019
Lot Size 4,560 Sqft
Acres 0.1
Lot Dimensions 48.00 x 95.00
Property Description
Back on the market!!! Their loss is your gain! Welcome to Holiday City! One of the best active adult communities in South Jersey. This rare Florance "L" model is just waiting for you, its new owner. One of the few models with a 2-car garage, this brick front home is sure to be a crowd favorite. As you enter through the front door, you are greeted by the wonderful hardwood flooring. There is a large coat closet directly in front of you. To the left is the living room which has vaulted ceilings, a gas fireplace and a beautiful starburst window with a custom stained glass insert. There is sconce lighting above the fireplace and plenty of windows for natural light. To the right of the foyer is the dining room, large enough for any size dinner party. Making your way toward the kitchen, you will find ample cabinet space and an exceptionally long peninsula/ breakfast bar. The family room, with glass sliding doors, shows the 2nd gas fireplace. The openness of the kitchen and family room lends itself for the perfect gathering spot for great family gatherings. the 17x12 Master suite with en suite bath has a large walk-in closet and 2 large windows for plenty of natural light. The 2nd bedroom is just down the hall. There is a laundry closet just off the kitchen and the 20x20 two car garage is the perfect to keep the snow off your car or for more storage. There is also a 26x12 concrete patio. Upgrades include: roof (2009), dishwasher, washer, dryer (2009), fridge (2010). This home has a great floor plane. You will not want to miss this. Call today for your personal tour.
Location
State NJ
County Gloucester
Area Monroe Twp (20811)
Zoning RES
Rooms
Other Rooms Living Room, Dining Room, Primary Bedroom, Bedroom 2, Kitchen, Family Room, Foyer
Main Level Bedrooms 2
Interior
Interior Features Family Room Off Kitchen, Primary Bath(s), Pantry, Sprinkler System, Walk-in Closet(s)
Hot Water Natural Gas
Heating Forced Air
Cooling Central A/C
Fireplaces Number 2
Fireplaces Type Gas/Propane
Fireplace Y
Heat Source Natural Gas
Laundry Main Floor
Exterior
Exterior Feature Patio(s)
Parking Features Garage - Front Entry
Garage Spaces 4.0
Water Access N
Roof Type Asphalt
Accessibility None
Porch Patio(s)
Attached Garage 2
Total Parking Spaces 4
Garage Y
Building
Story 1
Sewer Public Sewer
Water Public
Architectural Style Ranch/Rambler
Level or Stories 1
Additional Building Above Grade, Below Grade
New Construction N
Schools
High Schools Williamstown H.S.
School District Monroe Township
Others
Senior Community Yes
Age Restriction 55
Tax ID 11-000090302-00039
Ownership Fee Simple
SqFt Source Assessor
Special Listing Condition Standard
Read Less Info
Want to know what your home might be worth? Contact us for a FREE valuation!

Our team is ready to help you sell your home for the highest possible price ASAP

Bought with Dolores G McClave • BHHS Fox & Roach-Washington-Gloucester
GET MORE INFORMATION
REALTOR® | License ID: 1111154







