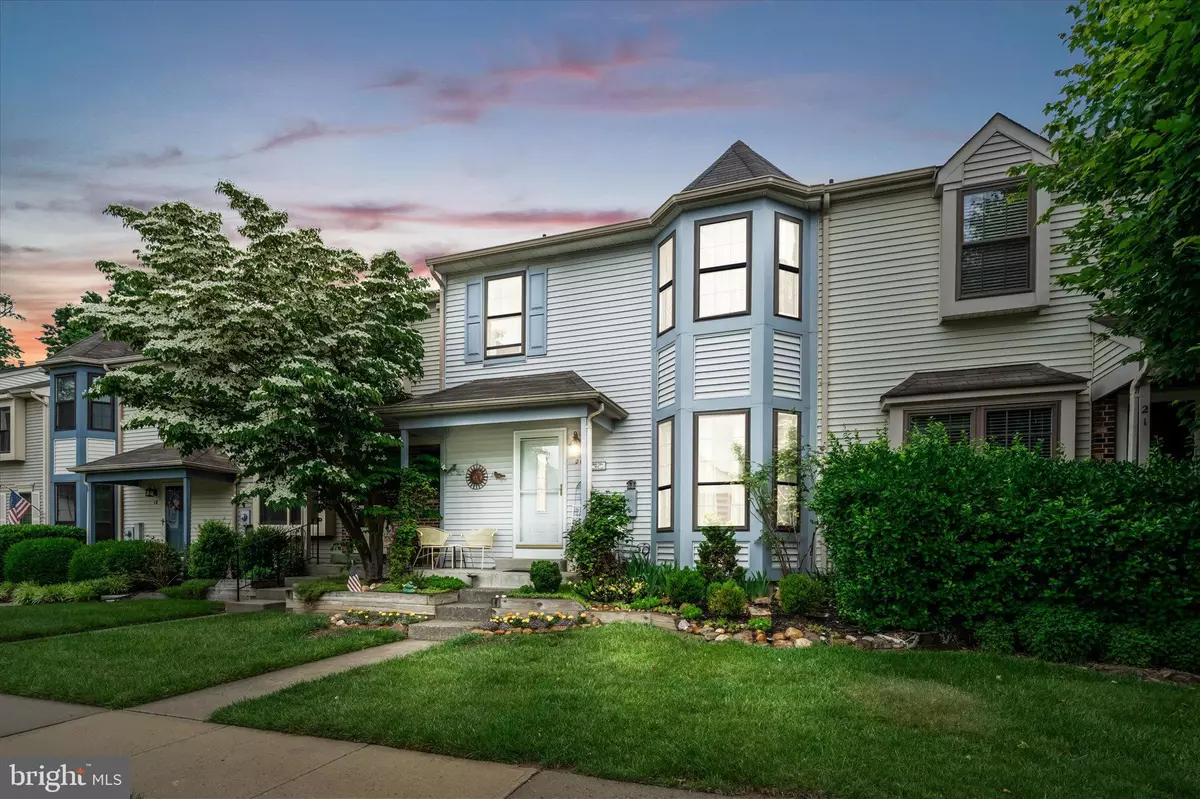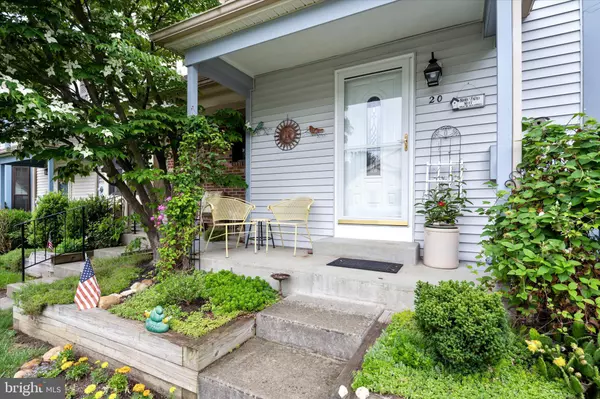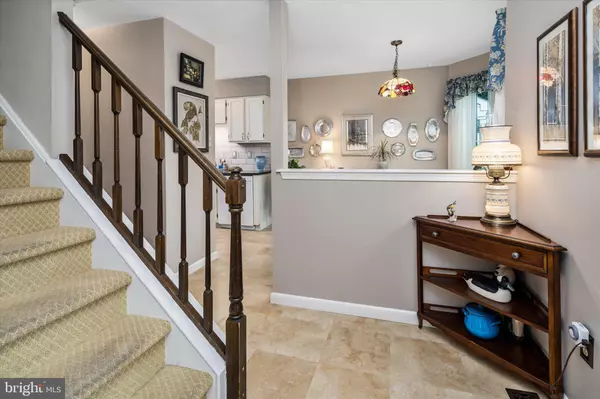$395,000
$369,900
6.8%For more information regarding the value of a property, please contact us for a free consultation.
3 Beds
3 Baths
1,608 SqFt
SOLD DATE : 08/20/2021
Key Details
Sold Price $395,000
Property Type Townhouse
Sub Type Interior Row/Townhouse
Listing Status Sold
Purchase Type For Sale
Square Footage 1,608 sqft
Price per Sqft $245
Subdivision Foxmoor
MLS Listing ID NJME314264
Sold Date 08/20/21
Style Colonial
Bedrooms 3
Full Baths 2
Half Baths 1
HOA Fees $135/mo
HOA Y/N Y
Abv Grd Liv Area 1,608
Originating Board BRIGHT
Year Built 1989
Annual Tax Amount $7,689
Tax Year 2019
Lot Size 1,760 Sqft
Acres 0.04
Lot Dimensions 22.00 x 80.00
Property Description
Beautiful 3 bedroom 2.5 bath Dunhill Model Townhome with full finished walk out basement in RARE ****closer to 2200 Sq ft as lower level is actual living space**** Robbinsville's desirable "Foxmoor". Features include; Living room/Dining room combo with custom flooring, recessed lighting, gas fireplace with wood mantle and triple pane slider leading to the 2nd story deck. The kitchen is a cooks delight. Full appliance package, quartz Sile stone countertops, s/s sink and pantry. Breakfast room off the kitchen with bay window. First floor finishes with a separate laundry room and powder room. 2nd floor features 3 generous bedrooms and 2 baths. Master bedroom is fitted with plush wall to wall carpet, ceiling fan, his/her closets and custom bay window. Gorgeous master bath which was recently updated on 2019. Full finished walk out basement with extra storage, utility closet, recessed lighting and slider to the patio. Nothing to do but move in. Minutes from schools, shopping, Hamilton Train Station, Town Center and all major roadway's. Utilize the pools, tennis courts and clubhouse.
Location
State NJ
County Mercer
Area Robbinsville Twp (21112)
Zoning RPVD
Rooms
Other Rooms Living Room, Dining Room, Primary Bedroom, Bedroom 2, Bedroom 3, Kitchen, Basement, Breakfast Room
Basement Fully Finished, Walkout Level
Interior
Hot Water Natural Gas
Heating Forced Air
Cooling Ceiling Fan(s), Central A/C
Heat Source Natural Gas
Exterior
Amenities Available Club House, Pool - Outdoor, Tennis Courts
Water Access N
Roof Type Shingle
Accessibility None
Garage N
Building
Story 2
Sewer Public Sewer
Water Public
Architectural Style Colonial
Level or Stories 2
Additional Building Above Grade, Below Grade
New Construction N
Schools
Elementary Schools Sharon E.S.
Middle Schools Pond Road Middle
High Schools Robbinsville
School District Robbinsville Twp
Others
HOA Fee Include Common Area Maintenance,Lawn Care Front,Lawn Care Side,Snow Removal,Trash
Senior Community No
Tax ID 12-00005-00025 91
Ownership Fee Simple
SqFt Source Assessor
Acceptable Financing Cash, Conventional, FHA, VA
Listing Terms Cash, Conventional, FHA, VA
Financing Cash,Conventional,FHA,VA
Special Listing Condition Standard
Read Less Info
Want to know what your home might be worth? Contact us for a FREE valuation!

Our team is ready to help you sell your home for the highest possible price ASAP

Bought with Desiree Daniels • RE/MAX Tri County
GET MORE INFORMATION

REALTOR® | License ID: 1111154







