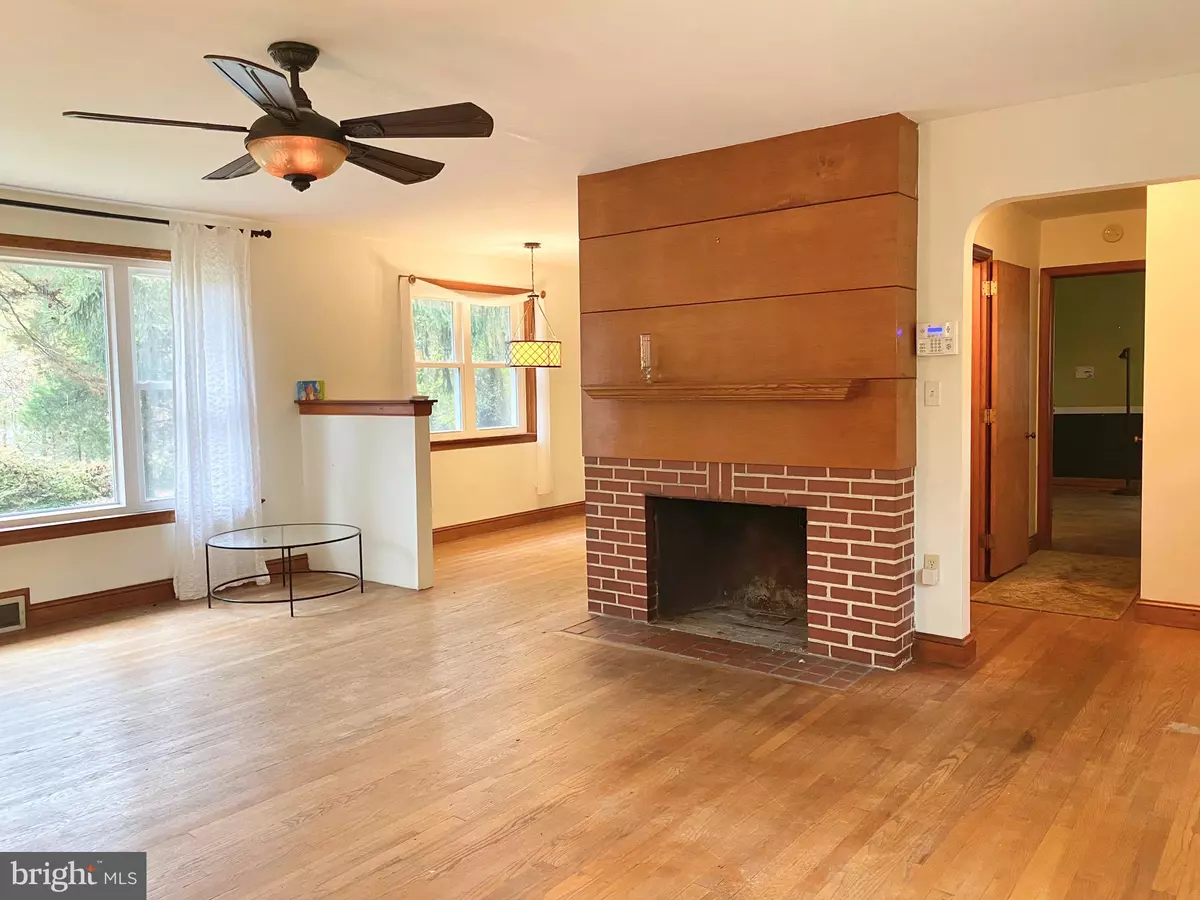$207,000
$225,000
8.0%For more information regarding the value of a property, please contact us for a free consultation.
4 Beds
3 Baths
2,572 SqFt
SOLD DATE : 04/02/2021
Key Details
Sold Price $207,000
Property Type Single Family Home
Sub Type Detached
Listing Status Sold
Purchase Type For Sale
Square Footage 2,572 sqft
Price per Sqft $80
Subdivision Laurel Hills
MLS Listing ID NJSA139990
Sold Date 04/02/21
Style Raised Ranch/Rambler
Bedrooms 4
Full Baths 2
Half Baths 1
HOA Y/N N
Abv Grd Liv Area 2,572
Originating Board BRIGHT
Year Built 1954
Annual Tax Amount $8,369
Tax Year 2020
Lot Size 3.360 Acres
Acres 3.36
Lot Dimensions 0.00 x 0.00
Property Description
BACK TO ACTIVE 1/6/2021 ... Looking for a great property? This is it! With Over 3 Acres and Your Own Private Creek, this Raised Ranch sits High on the Hill and Way Back Off the Street! So much potential for this home with a Large Family Room off the Kitchen that has Vaulted Ceilings and Slider to a Patio! Super Large Living Room with a Brick Fireplace and Large Windows - just imagine sitting next to the fire watching the snow falling down all around you and maybe even deer frolicking in the yard! There is a Dining Area with a Built In Hutch Space located just off the Living Room or you can use Formal Dining Space (currently decorated as the Playroom)! There is also room in the Kitchen for a Table - so many options to pick for where you want to eat your meals : ) The 2nd Bedroom has a Fireplace as well, so with the View from the Windows, it could definitely make an Amazing Office or a Den as you would spend so much time working from there! That is if you didn't need all 4 Bedrooms in the house! Large Master has a Cozy Sitting Area and His & Her Closets! There is also a Large Basement with High Ceilings that has a Full Walk Out from the Front! There are 2 Additional Bedrooms here and a Full Bathroom, not to mention 2 Other Large Unfinished Spaces - one currently for the Washer and Dryer and the other for whatever you need - Gym / Playroom / Additional Bedrooms / In-Law Suite???? You can make this property your DREAM HOME! Priced low at $225,000 - this is a Short Sale and will be sold in "As-Is" Condition with any and all repairs or inspections the responsibility of the Buyer - including, but not limited to Wood Boring, Township or Lender! Subject to Third Party Approval - which has already been received by the Attorney working the File!
Location
State NJ
County Salem
Area Pilesgrove Twp (21710)
Zoning RES
Rooms
Other Rooms Living Room, Dining Room, Primary Bedroom, Bedroom 2, Bedroom 3, Bedroom 4, Kitchen, Family Room, Basement, Laundry, Office, Full Bath, Half Bath
Basement Full, Front Entrance, Interior Access, Outside Entrance, Partially Finished, Daylight, Partial, Heated
Main Level Bedrooms 2
Interior
Interior Features Breakfast Area, Built-Ins, Combination Dining/Living, Dining Area, Entry Level Bedroom, Family Room Off Kitchen, Formal/Separate Dining Room, Kitchen - Table Space, Stall Shower, Tub Shower, Wood Floors
Hot Water Electric
Heating Forced Air
Cooling Central A/C, Ceiling Fan(s)
Flooring Hardwood, Concrete, Ceramic Tile, Laminated
Fireplaces Number 2
Fireplaces Type Brick, Fireplace - Glass Doors
Equipment Refrigerator, Dishwasher, Oven/Range - Electric
Fireplace Y
Appliance Refrigerator, Dishwasher, Oven/Range - Electric
Heat Source Oil
Laundry Lower Floor, Hookup
Exterior
Exterior Feature Patio(s)
Garage Spaces 15.0
Water Access N
View Creek/Stream
Roof Type Shingle
Accessibility None
Porch Patio(s)
Total Parking Spaces 15
Garage N
Building
Lot Description Backs to Trees, Corner, Stream/Creek, Trees/Wooded
Story 1.5
Sewer Public Septic
Water Well
Architectural Style Raised Ranch/Rambler
Level or Stories 1.5
Additional Building Above Grade, Below Grade
New Construction N
Schools
High Schools Woodstown H.S.
School District Woodstown-Pilesgrove Regi Schools
Others
Senior Community No
Tax ID 10-00004-00011
Ownership Fee Simple
SqFt Source Assessor
Special Listing Condition Short Sale
Read Less Info
Want to know what your home might be worth? Contact us for a FREE valuation!

Our team is ready to help you sell your home for the highest possible price ASAP

Bought with Michael DePalma • DePalma Realty
GET MORE INFORMATION
REALTOR® | License ID: 1111154







