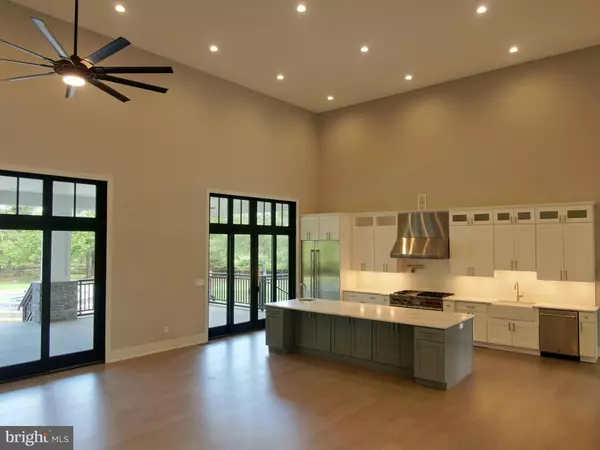$1,950,000
$2,099,000
7.1%For more information regarding the value of a property, please contact us for a free consultation.
6 Beds
7 Baths
7,800 SqFt
SOLD DATE : 11/12/2021
Key Details
Sold Price $1,950,000
Property Type Single Family Home
Sub Type Detached
Listing Status Sold
Purchase Type For Sale
Square Footage 7,800 sqft
Price per Sqft $250
Subdivision None Available
MLS Listing ID NJBL2010918
Sold Date 11/12/21
Style Farmhouse/National Folk,Raised Ranch/Rambler,Salt Box
Bedrooms 6
Full Baths 6
Half Baths 1
HOA Y/N N
Abv Grd Liv Area 7,800
Originating Board BRIGHT
Year Built 1990
Annual Tax Amount $24,030
Tax Year 2020
Lot Size 1.557 Acres
Acres 1.56
Lot Dimensions 0.00 x 0.00
Property Description
Now completed & this dream home wont last long! Step right into 771 Allison Court the newly renovated and expanded home. This gorgeous 7,800 square foot home has been crafted with the most articulate detail. The location is like no other with neighbors including a 25 ac estate and township open space, making this your private oasis. The entryway is massive with direct entry to the living room featuring a gas fireplace and the open floor plan connects to the kitchen with quartz countertops and top of the line appliances. Glass doors open the living area into the breathtaking backyard, the covered blue stone patio views the saltwater pool and hot tub. The master bedroom has it all with two custom built in closets and immense bathroom highlighting a two vanities and shower all of the additions and private toilet. White oak wood floors seamlessly flow from one room to another, between the other bedrooms, office, dining room, and oversized laundry/mud room, upstairs offers an additional living space. Each bathroom is individually designed while maintaining the same style with notes of blue, grey and white throughout. The finished basement offers carpeting throughout, a full bathroom and a bar built for entertaining. All new Heating, AC, plumbing, electric, covered by a 100-year engineered slate roof.
Location
State NJ
County Burlington
Area Moorestown Twp (20322)
Zoning R1
Rooms
Other Rooms Living Room, Dining Room, Primary Bedroom, Bedroom 2, Bedroom 3, Bedroom 4, Bedroom 5, Kitchen, Family Room, Basement, Laundry, Office, Bedroom 6, Bathroom 1, Bathroom 2, Half Bath
Basement English, Fully Finished
Main Level Bedrooms 2
Interior
Interior Features Walk-in Closet(s), Bar, Ceiling Fan(s), Combination Kitchen/Living, Dining Area, Floor Plan - Open, Formal/Separate Dining Room, Kitchen - Eat-In, Kitchen - Island, Pantry, Recessed Lighting, Soaking Tub, Wood Floors, Upgraded Countertops, Tub Shower, Store/Office
Hot Water Natural Gas
Heating Forced Air
Cooling Central A/C
Fireplaces Number 1
Fireplaces Type Gas/Propane
Equipment Built-In Microwave, Built-In Range, Dishwasher, Disposal, Exhaust Fan, Icemaker, Oven/Range - Gas, Range Hood, Refrigerator, Six Burner Stove, Stainless Steel Appliances, Water Heater - High-Efficiency
Fireplace Y
Appliance Built-In Microwave, Built-In Range, Dishwasher, Disposal, Exhaust Fan, Icemaker, Oven/Range - Gas, Range Hood, Refrigerator, Six Burner Stove, Stainless Steel Appliances, Water Heater - High-Efficiency
Heat Source Natural Gas
Laundry Main Floor
Exterior
Exterior Feature Deck(s)
Parking Features Garage - Side Entry
Garage Spaces 3.0
Pool In Ground, Pool/Spa Combo, Heated, Saltwater
Water Access N
Roof Type Architectural Shingle,Composite,Slate
Accessibility None
Porch Deck(s)
Attached Garage 3
Total Parking Spaces 3
Garage Y
Building
Lot Description Cul-de-sac
Story 2
Foundation Permanent
Sewer No Septic System, Public Sewer
Water Public
Architectural Style Farmhouse/National Folk, Raised Ranch/Rambler, Salt Box
Level or Stories 2
Additional Building Above Grade
Structure Type High
New Construction N
Schools
School District Moorestown Township Public Schools
Others
Pets Allowed Y
Senior Community No
Tax ID 22-05400-00035
Ownership Fee Simple
SqFt Source Assessor
Acceptable Financing Cash, Conventional, Private
Listing Terms Cash, Conventional, Private
Financing Cash,Conventional,Private
Special Listing Condition Standard
Pets Allowed No Pet Restrictions
Read Less Info
Want to know what your home might be worth? Contact us for a FREE valuation!

Our team is ready to help you sell your home for the highest possible price ASAP

Bought with Christopher Baker • Coldwell Banker Realty
GET MORE INFORMATION

REALTOR® | License ID: 1111154







