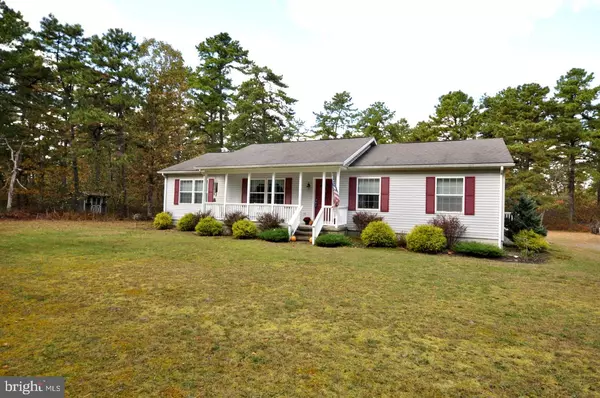$296,000
$312,900
5.4%For more information regarding the value of a property, please contact us for a free consultation.
3 Beds
2 Baths
1,508 SqFt
SOLD DATE : 04/30/2020
Key Details
Sold Price $296,000
Property Type Single Family Home
Sub Type Detached
Listing Status Sold
Purchase Type For Sale
Square Footage 1,508 sqft
Price per Sqft $196
Subdivision None Available
MLS Listing ID NJBL359830
Sold Date 04/30/20
Style Ranch/Rambler
Bedrooms 3
Full Baths 2
HOA Y/N N
Abv Grd Liv Area 1,508
Originating Board BRIGHT
Year Built 2000
Annual Tax Amount $5,707
Tax Year 2019
Lot Size 5.340 Acres
Acres 5.34
Lot Dimensions 506' x 460'
Property Description
5+ ACRES OF WHISPERING PINES! Enjoy your own sanctuary of peace and solitude riding whether on a horse or quad/motorcycle through the private trails that circle through this property! This home offers 3 bedrooms with a split floor plan that sequesters the master bedroom/master bathroom, spacious kitchen that flows to the family room area. Lovely covered front porch. Full basement. Washer/dryer hookup on main floor or basement level. Basement professionally waterproofed by B-Dry with transferable lifetime warranty. And here is a very interesting point: possible subdivision for a 1 acre lot to the front of the property. Proposed drawings available upon request. Woodstove in basement. GET AWAY FROM IT ALL...STAY HOME!
Location
State NJ
County Burlington
Area Woodland Twp (20339)
Zoning RESIDENTIAL
Rooms
Other Rooms Living Room, Primary Bedroom, Bedroom 2, Bedroom 3, Kitchen, Family Room, Breakfast Room
Basement Full, Sump Pump, Walkout Stairs
Main Level Bedrooms 3
Interior
Interior Features Breakfast Area, Carpet, Combination Kitchen/Dining, Dining Area, Family Room Off Kitchen, Kitchen - Country, Kitchen - Eat-In, Kitchen - Table Space, Primary Bath(s), Tub Shower, Water Treat System, Wood Stove, Pantry, Recessed Lighting
Hot Water Propane
Heating Forced Air
Cooling Central A/C
Flooring Carpet, Vinyl
Equipment Built-In Microwave, Built-In Range, Dishwasher, Refrigerator, Water Conditioner - Owned, Water Heater
Appliance Built-In Microwave, Built-In Range, Dishwasher, Refrigerator, Water Conditioner - Owned, Water Heater
Heat Source Propane - Leased
Laundry Basement, Main Floor
Exterior
Waterfront N
Water Access N
View Trees/Woods
Roof Type Asphalt
Accessibility 2+ Access Exits
Garage N
Building
Lot Description Backs to Trees, Cleared, Front Yard, Level, Open, Partly Wooded, Private, Rear Yard, Road Frontage, Rural, Secluded, SideYard(s), Subdivision Possible, Trees/Wooded
Story 1
Sewer On Site Septic
Water Well
Architectural Style Ranch/Rambler
Level or Stories 1
Additional Building Above Grade, Below Grade
New Construction N
Schools
Elementary Schools Chatsworth E.S.
High Schools Seneca H.S.
School District Lenape Regional High
Others
Senior Community No
Tax ID 39-04012-00063 04
Ownership Fee Simple
SqFt Source Assessor
Security Features Security System
Acceptable Financing Conventional, FHA, USDA, VA
Horse Property Y
Listing Terms Conventional, FHA, USDA, VA
Financing Conventional,FHA,USDA,VA
Special Listing Condition Standard
Read Less Info
Want to know what your home might be worth? Contact us for a FREE valuation!

Our team is ready to help you sell your home for the highest possible price ASAP

Bought with Patricia Denney • RE/MAX Preferred - Marlton
GET MORE INFORMATION

REALTOR® | License ID: 1111154







