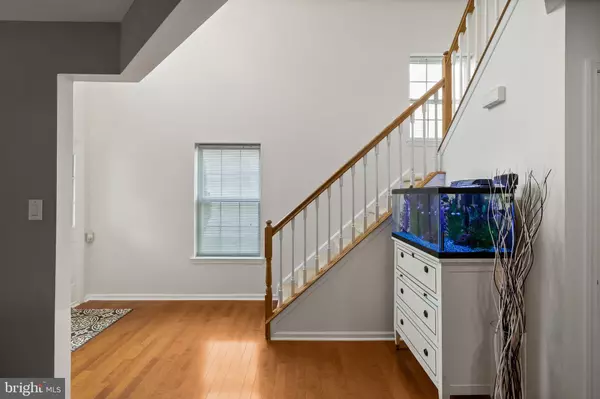$462,111
$450,000
2.7%For more information regarding the value of a property, please contact us for a free consultation.
4 Beds
3 Baths
2,452 SqFt
SOLD DATE : 09/16/2021
Key Details
Sold Price $462,111
Property Type Single Family Home
Sub Type Detached
Listing Status Sold
Purchase Type For Sale
Square Footage 2,452 sqft
Price per Sqft $188
Subdivision Stone Mill Estates
MLS Listing ID NJBL2004966
Sold Date 09/16/21
Style Contemporary
Bedrooms 4
Full Baths 2
Half Baths 1
HOA Fees $29/ann
HOA Y/N Y
Abv Grd Liv Area 2,452
Originating Board BRIGHT
Year Built 1997
Annual Tax Amount $9,516
Tax Year 2020
Lot Size 6,252 Sqft
Acres 0.14
Lot Dimensions 0.00 x 0.00
Property Description
This beautifully landscaped property awaits its new owner in the desirable Stone Mill Estates community
Enter into a 2 story foyer in this beautiful contemporary home. Main level features include an eat-in kitchen, Corian countertops, a new microwave, and a ceramic tile floor. Next into a gathering room with a gas fireplace and vaulted 2 story ceilings. Large dining and living spaces could be interchanged to accommodate the new buyer's current lifestyle. Main floor half bath and laundry room complete this level.
Exit the kitchen to a large deck and paver patio backing to the beautiful woodlands. Up the stairs to 3 nice sized bedrooms and hall bathroom. The large primary suite includes 2 walk-in closets and a large bathroom with a soaking tub and oversized shower with a seat. Plenty of large windows allow an abundance of light throughout. Newer roof, new light features, added recessed lights, and fresh paint throughout are a few
highlights of this awesome home! This fabulous location is a very short walk to the gym, grocery store, cleaners, salon, and several delicious eateries.
Location
State NJ
County Burlington
Area Mount Laurel Twp (20324)
Zoning RES
Rooms
Other Rooms Living Room, Dining Room, Primary Bedroom, Bedroom 2, Bedroom 3, Bedroom 4, Kitchen, Family Room, Laundry
Interior
Interior Features Ceiling Fan(s), Kitchen - Eat-In
Hot Water Natural Gas
Heating Forced Air
Cooling Central A/C
Flooring Wood, Fully Carpeted, Tile/Brick
Fireplaces Number 1
Fireplaces Type Gas/Propane
Equipment Dishwasher
Fireplace Y
Window Features Replacement
Appliance Dishwasher
Heat Source Natural Gas
Laundry Main Floor
Exterior
Exterior Feature Deck(s), Patio(s)
Parking Features Garage - Front Entry
Garage Spaces 4.0
Utilities Available Cable TV
Water Access N
Roof Type Pitched,Shingle
Accessibility None
Porch Deck(s), Patio(s)
Attached Garage 2
Total Parking Spaces 4
Garage Y
Building
Lot Description Rear Yard
Story 2
Foundation Concrete Perimeter
Sewer Public Sewer
Water Public
Architectural Style Contemporary
Level or Stories 2
Additional Building Above Grade, Below Grade
Structure Type Cathedral Ceilings,9'+ Ceilings
New Construction N
Schools
Elementary Schools Countryside
Middle Schools Mount Laurel Hartford School
School District Mount Laurel Township Public Schools
Others
Senior Community No
Tax ID 24-00905 01-00010
Ownership Fee Simple
SqFt Source Assessor
Security Features Security System
Acceptable Financing Conventional, VA, FHA 203(k), FHA 203(b)
Listing Terms Conventional, VA, FHA 203(k), FHA 203(b)
Financing Conventional,VA,FHA 203(k),FHA 203(b)
Special Listing Condition Standard
Read Less Info
Want to know what your home might be worth? Contact us for a FREE valuation!

Our team is ready to help you sell your home for the highest possible price ASAP

Bought with Carol A Minghenelli • Compass New Jersey, LLC - Moorestown
GET MORE INFORMATION

REALTOR® | License ID: 1111154







