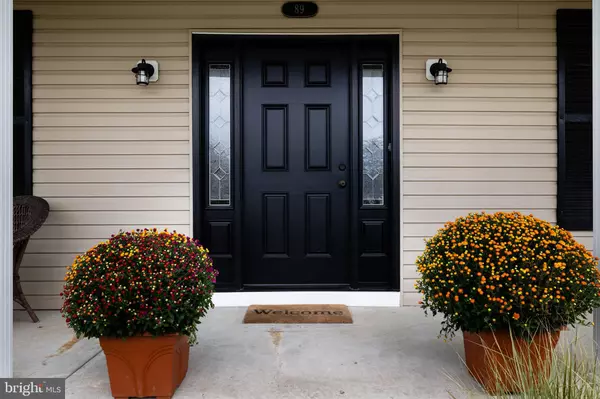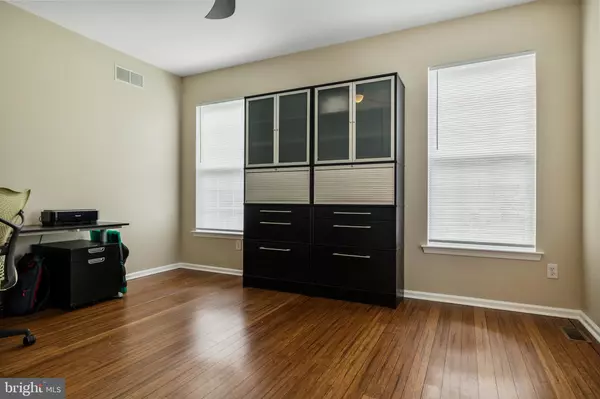$485,000
$450,000
7.8%For more information regarding the value of a property, please contact us for a free consultation.
4 Beds
4 Baths
2,163 SqFt
SOLD DATE : 11/29/2021
Key Details
Sold Price $485,000
Property Type Single Family Home
Sub Type Detached
Listing Status Sold
Purchase Type For Sale
Square Footage 2,163 sqft
Price per Sqft $224
Subdivision Steeplechase
MLS Listing ID NJBL2007116
Sold Date 11/29/21
Style Colonial
Bedrooms 4
Full Baths 2
Half Baths 2
HOA Y/N N
Abv Grd Liv Area 2,163
Originating Board BRIGHT
Year Built 2000
Annual Tax Amount $9,405
Tax Year 2020
Lot Size 0.266 Acres
Acres 0.27
Lot Dimensions 80.00 x 145.00
Property Description
This is it! Welcome Home to this Beautiful 4 Bedroom, 2 Full + 2 Half Bathroom Kingston C Model Colonial with a Full Finished Basement & In-Ground Pool in the Desirable Steeplechase Development in Burlington Township. Great Curb Appeal as you walk up the Warm & Inviting Front Porch. As you enter in through the New Front Door to this Center Hall Colonial, youll notice Stunning Bamboo Hardwood Flooring flowing throughout the Foyer and into both the Dining Room and Living Room. Whole House has been Freshly Painted! Dining Room offers chair rail, newer light fixture, and plenty of room for all your furniture. Living Room is nicely sized and boasts French Doors - Perfect Space to Work From Home! Moving towards the back of the home, youre met with beautiful vinyl wide plank flooring which leads you into the Eat-In Kitchen features 42in Oak Cabinets, Upgraded Stainless Steel Appliance (Gas Cooking), Two Pantrys, Double Sink, & Plenty of Counter-space! Off the Kitchen, the Breakfast Area is nicely sized offering great space for a table, and Slider Access to the Backyard Oasis. Back Inside off the Breakfast Area, the Family Room offers even more Space to Entertain Family & Friends! Additional First Floor Features Include: Laundry Room, Half Bathroom, and 2-Car Oversized Garage with Bonus Loft for Storage or a Workshop! Upstairs, brand new carpet on stairs, through hallway, and into the Master Suite. The Master Suite offers Dual Closets (1 WIC), ceiling fan w/light, newly updated Private En-suite Master Bathroom with beautiful tile work! Three other Nicely Sized Bedrooms include vinyl flooring and are all in close proximity to the Full Hall Bathroom with Tiled Tub/Shower. Downstairs, the Fully Finished Basement offers even more Room to Grow with Great Room, Bar Area w/Laminate Floors + Sink, and Separate Bonus Suite complete with Bedroom, Egress Window, Half Bathroom, nice sized closet, and Gas Fireplace. (Back wall in basement does not go up to the ceiling and can be easily removed if desired) Outside, the Backyard boasts In-Ground Pool w/New Liner (2019), Paver Patio, Chicken Coop, and plenty of Room to Put your Own Touch! (Additional pavers will be left for new buyer) Additional Features Include: New Front Door, New Slider Doors, New Garage Doors, Newer Hot Water Heater & Solar Panels which save you thousands in utility payments every year! (Panels are Owned and were bought/installed by Absolutely Energized) Gas & Electric Bills avg $175/month! Also, enjoy a 1-Year Americas Preferred Home Warranty included for the Buyer - just move right in! Close to Major Highways, Military Base, Public Transportation, Shopping, Restaurants, Parks & Schools. Don't wait on this one!
Location
State NJ
County Burlington
Area Burlington Twp (20306)
Zoning R-12
Rooms
Other Rooms Living Room, Dining Room, Primary Bedroom, Bedroom 2, Bedroom 3, Kitchen, Game Room, Family Room, Bedroom 1, Great Room, Laundry, Half Bath, Additional Bedroom
Basement Full, Fully Finished
Interior
Interior Features Primary Bath(s), Butlers Pantry, Ceiling Fan(s), WhirlPool/HotTub, Wet/Dry Bar, Stall Shower, Kitchen - Eat-In
Hot Water Natural Gas
Heating Forced Air
Cooling Central A/C
Flooring Fully Carpeted, Vinyl
Equipment Dishwasher, Built-In Microwave, Dryer, Oven/Range - Gas, Refrigerator, Stainless Steel Appliances, Washer
Fireplace N
Appliance Dishwasher, Built-In Microwave, Dryer, Oven/Range - Gas, Refrigerator, Stainless Steel Appliances, Washer
Heat Source Natural Gas
Laundry Main Floor
Exterior
Exterior Feature Deck(s), Patio(s)
Parking Features Inside Access, Garage Door Opener, Additional Storage Area, Oversized
Garage Spaces 4.0
Fence Fully
Pool In Ground
Water Access N
Roof Type Pitched,Shingle
Accessibility None
Porch Deck(s), Patio(s)
Attached Garage 2
Total Parking Spaces 4
Garage Y
Building
Lot Description Level, Front Yard, Rear Yard, SideYard(s)
Story 2
Foundation Concrete Perimeter
Sewer Public Sewer
Water Public
Architectural Style Colonial
Level or Stories 2
Additional Building Above Grade, Below Grade
New Construction N
Schools
High Schools Burlington Township H.S.
School District Burlington Township
Others
Senior Community No
Tax ID 06-00147 16-00011
Ownership Fee Simple
SqFt Source Assessor
Security Features Security System
Acceptable Financing Conventional
Listing Terms Conventional
Financing Conventional
Special Listing Condition Standard
Read Less Info
Want to know what your home might be worth? Contact us for a FREE valuation!

Our team is ready to help you sell your home for the highest possible price ASAP

Bought with Darlene Mayernik • Keller Williams Premier
GET MORE INFORMATION

REALTOR® | License ID: 1111154







