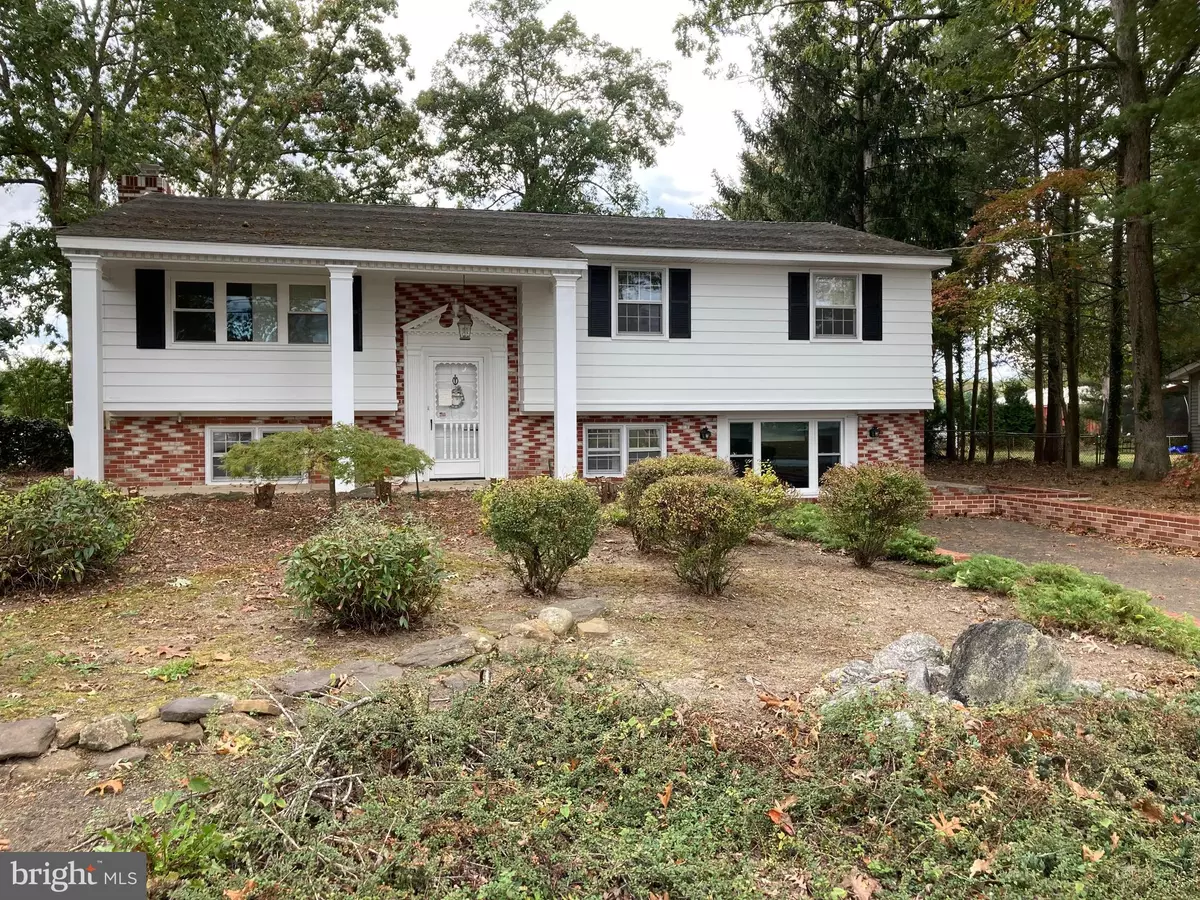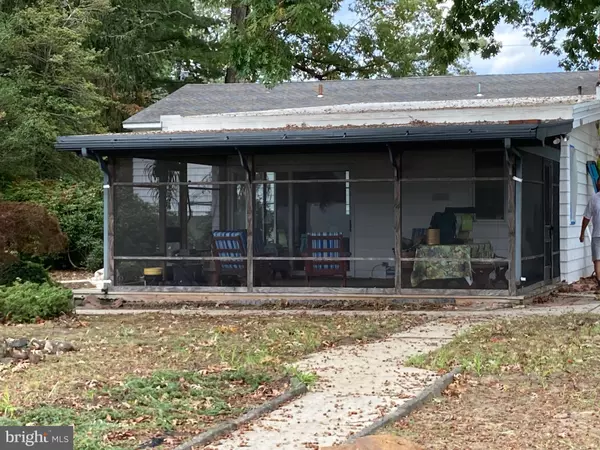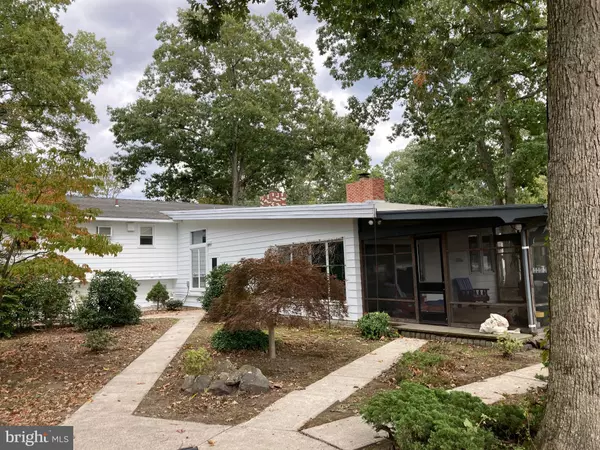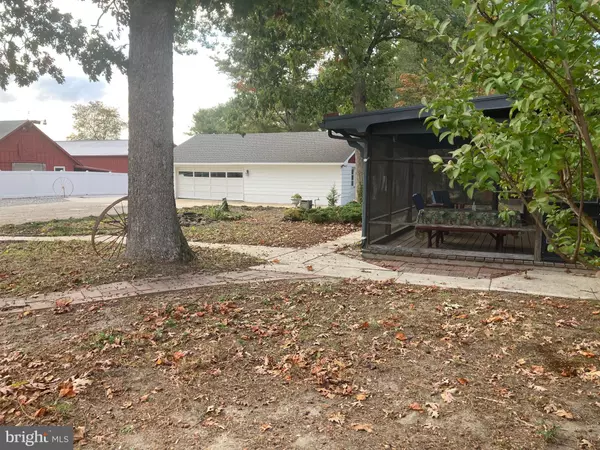$349,000
$349,000
For more information regarding the value of a property, please contact us for a free consultation.
4 Beds
4 Baths
2,720 SqFt
SOLD DATE : 06/21/2022
Key Details
Sold Price $349,000
Property Type Single Family Home
Sub Type Detached
Listing Status Sold
Purchase Type For Sale
Square Footage 2,720 sqft
Price per Sqft $128
Subdivision Porreca Dr
MLS Listing ID NJCB2002480
Sold Date 06/21/22
Style Split Level
Bedrooms 4
Full Baths 4
HOA Y/N N
Abv Grd Liv Area 2,720
Originating Board BRIGHT
Year Built 1963
Annual Tax Amount $7,031
Tax Year 2021
Lot Size 0.563 Acres
Acres 0.56
Lot Dimensions 100.00 x 214 irr
Property Description
First time ever on the market. Oversized 1/2 acre plus lot on Porreca Dr. 2,720 sqft of living space with 4 bedrooms and 4 baths. Two large primary bedrooms with attached baths on the upper level. Primary bedroom 1 has bath with shower and shower/tub with 2 sinks, large bay window and walk in closet. Primary bedroom 2 has tile bath with shower, built in's and large closet. All the bedrooms have large closets and hardwood floors. There is a hall bath for the other 2 bedrooms on this upper level.
The ground level is a great room with living space, dining area and large kitchen with island. Cathedral ceilings, recessed lights, and huge brick wall with wood burning fireplace make a wonderful spot for family gatherings. The great room leads to a large screened porch off the back of the house. The mudroom/laundry room with outside entrance keeps all the clutter and dirt out of the main house.
The lower level boasts a wood burning insert in the brick fireplace in the 2nd living room. There is a den area, the front entrance foyer, a bath with shower and a large office or play room and two activity or homework areas also on this level. (Could easily become mother-in-law suite)
The design of the home offers a comfortable, modern and functional layout. Additionally there is a detached garage with parking for two cars and a storage/work area. Attached to the garage is a second shop with a high overhead door and room for more equipment.
Lots of storage and extras that will require a visit to appreciate - Patios, concrete walkways, outside lighting, landscaped yard, brick barbecue and more. Make an appointment today to see all of it in person.
Location
State NJ
County Cumberland
Area Millville City (20610)
Zoning R15
Rooms
Other Rooms Living Room, Bedroom 2, Bedroom 3, Bedroom 4, Den, Bedroom 1, Great Room, Laundry, Office, Bathroom 1, Bathroom 2, Bathroom 3
Interior
Interior Features Built-Ins, Ceiling Fan(s), Combination Kitchen/Living, Combination Kitchen/Dining, Combination Dining/Living, Floor Plan - Open, Kitchen - Island, Laundry Chute, Recessed Lighting, Tub Shower, Walk-in Closet(s), Wood Floors, Wood Stove, Other
Hot Water Electric
Heating Ceiling, Wood Burn Stove, Other
Cooling Ceiling Fan(s), Ductless/Mini-Split, Wall Unit, Window Unit(s)
Flooring Ceramic Tile, Solid Hardwood, Tile/Brick, Vinyl
Fireplaces Number 2
Fireplaces Type Brick, Heatilator, Insert, Screen
Equipment Built-In Microwave, Cooktop, Dishwasher, Disposal, Exhaust Fan, Oven - Wall
Fireplace Y
Window Features Bay/Bow,Casement,Double Hung,Double Pane,Replacement,Screens,Storm
Appliance Built-In Microwave, Cooktop, Dishwasher, Disposal, Exhaust Fan, Oven - Wall
Heat Source Electric, Natural Gas Available
Laundry Has Laundry, Main Floor
Exterior
Exterior Feature Porch(es), Screened
Parking Features Garage Door Opener, Oversized, Other
Garage Spaces 3.0
Utilities Available Cable TV, Natural Gas Available, Phone
Water Access N
View Pasture
Roof Type Shingle,Other
Street Surface Black Top
Accessibility 2+ Access Exits, 32\"+ wide Doors
Porch Porch(es), Screened
Road Frontage City/County
Total Parking Spaces 3
Garage Y
Building
Lot Description Front Yard, Irregular, Level, Rear Yard, Road Frontage, SideYard(s)
Story 3
Foundation Slab, Block
Sewer Public Sewer
Water Public
Architectural Style Split Level
Level or Stories 3
Additional Building Above Grade, Below Grade
Structure Type Cathedral Ceilings,Brick,Dry Wall,Plaster Walls
New Construction N
Schools
School District Millville Area
Others
Senior Community No
Tax ID 10-00126-00010
Ownership Fee Simple
SqFt Source Estimated
Acceptable Financing Cash, Conventional, FHA, VA
Listing Terms Cash, Conventional, FHA, VA
Financing Cash,Conventional,FHA,VA
Special Listing Condition Standard
Read Less Info
Want to know what your home might be worth? Contact us for a FREE valuation!

Our team is ready to help you sell your home for the highest possible price ASAP

Bought with Briana Patricia Merriel • Gruber Real Estate Agency Inc.
GET MORE INFORMATION
REALTOR® | License ID: 1111154







