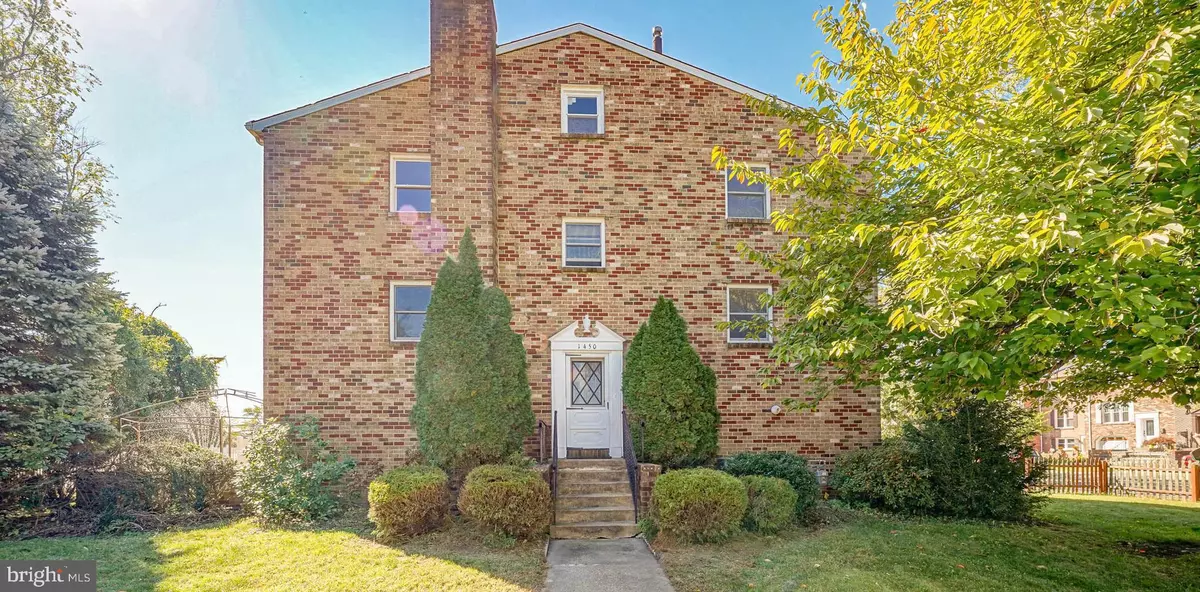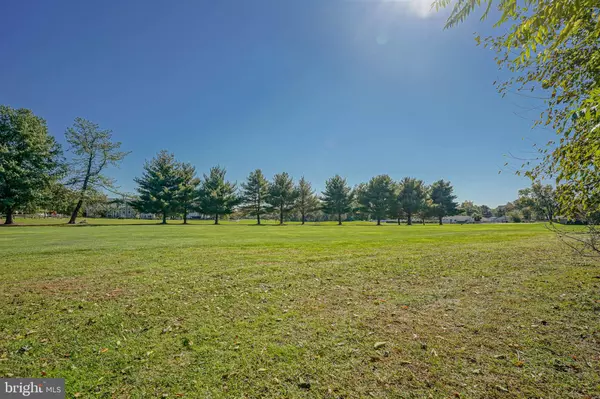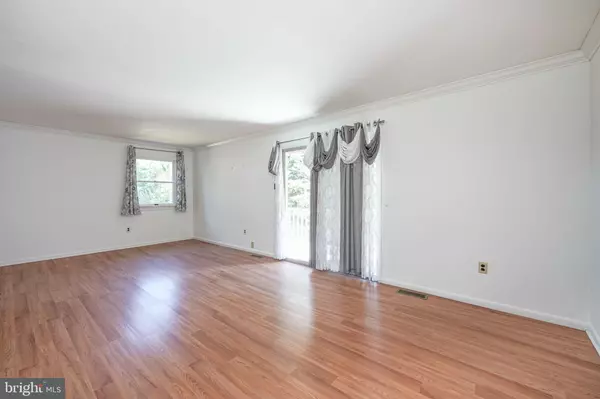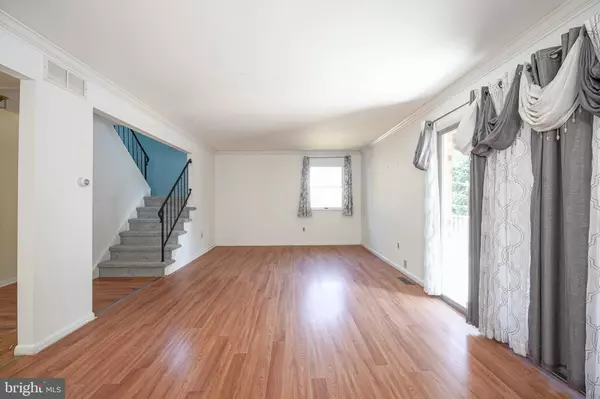$250,000
$250,000
For more information regarding the value of a property, please contact us for a free consultation.
3 Beds
3 Baths
2,707 SqFt
SOLD DATE : 11/30/2021
Key Details
Sold Price $250,000
Property Type Townhouse
Sub Type End of Row/Townhouse
Listing Status Sold
Purchase Type For Sale
Square Footage 2,707 sqft
Price per Sqft $92
Subdivision Oxen Hill
MLS Listing ID NJCD2000757
Sold Date 11/30/21
Style Traditional
Bedrooms 3
Full Baths 2
Half Baths 1
HOA Y/N N
Abv Grd Liv Area 2,707
Originating Board BRIGHT
Year Built 1967
Annual Tax Amount $6,496
Tax Year 2020
Lot Size 5,022 Sqft
Acres 0.12
Property Description
Check out this spacious 3 story townhome with over 2,700 sq ft of living space one of the largest models in Oxen Hill Development in Gloucester Twp. This property sits on a corner lot that overlooks the Valleybrook Golf Course. Walk into your foyer to your main level space which includes living room w/laminate flooring, crown molding and sliding doors to one of the balconys overlooking golf course, Formal dining room w/New light fixture and laminate flooring, large bright & sunny kitchen w/Brand new stainless steel appliances, 5 burner stove and laminate flooring. Eat In Kitchen area or Breakfast room w/large floor to ceiling windows and powder room completes the main level. Upper Level boasts huge primary suite w/Brand new carpet, ceiling fan, crown molding, walk-in closet plus another closet, primary bath and sliding doors to another balcony overlooking golf course. Down the hall to 2 generous size bedrooms & full hallway bathroom. Lower Level includes family room w/brick wall gas fireplace, crown molding, laminate flooring & sliding doors to concrete patio & fenced backyard w/view of the golf course. 1 car attached garage includes vinyl flooring and shelving along with inside access to your extra-large laundry room/mudroom which includes washer, dryer and washtub. Pull down stairs to attic for additional storage. Two additional storage areas. Townhome living with NO ASSOCIATION FEE. Property conveniently located to Rt. 42, 295, NJ Expressway and just minutes to Philadelphia. Make your appointment today.
Location
State NJ
County Camden
Area Gloucester Twp (20415)
Zoning RES
Rooms
Other Rooms Living Room, Dining Room, Primary Bedroom, Bedroom 2, Kitchen, Family Room, Foyer, Breakfast Room, Bedroom 1, Laundry
Interior
Interior Features Primary Bath(s), Kitchen - Eat-In, Attic, Breakfast Area, Carpet, Ceiling Fan(s), Crown Moldings, Formal/Separate Dining Room, Pantry, Stall Shower
Hot Water Natural Gas
Heating Forced Air
Cooling Central A/C
Flooring Fully Carpeted, Laminated, Ceramic Tile
Fireplaces Number 1
Fireplaces Type Brick
Equipment Cooktop, Oven - Wall, Oven - Double, Oven - Self Cleaning, Dishwasher, Built-In Range, Disposal, Dryer, Oven/Range - Gas, Refrigerator, Stainless Steel Appliances, Washer
Furnishings No
Fireplace Y
Appliance Cooktop, Oven - Wall, Oven - Double, Oven - Self Cleaning, Dishwasher, Built-In Range, Disposal, Dryer, Oven/Range - Gas, Refrigerator, Stainless Steel Appliances, Washer
Heat Source Natural Gas
Laundry Lower Floor
Exterior
Exterior Feature Patio(s), Balcony, Roof
Garage Spaces 1.0
Fence Fully, Wood
Utilities Available Cable TV
Water Access N
View Golf Course
Roof Type Shingle
Accessibility None
Porch Patio(s), Balcony, Roof
Total Parking Spaces 1
Garage N
Building
Lot Description Corner
Story 3
Foundation Slab
Sewer Public Sewer
Water Public
Architectural Style Traditional
Level or Stories 3
Additional Building Above Grade
New Construction N
Schools
High Schools Triton Regional
School District Black Horse Pike Regional Schools
Others
Senior Community No
Tax ID 15-07701-00057
Ownership Fee Simple
SqFt Source Estimated
Acceptable Financing Cash, FHA, VA, Conventional
Horse Property N
Listing Terms Cash, FHA, VA, Conventional
Financing Cash,FHA,VA,Conventional
Special Listing Condition Standard
Read Less Info
Want to know what your home might be worth? Contact us for a FREE valuation!

Our team is ready to help you sell your home for the highest possible price ASAP

Bought with Non Member • Non Subscribing Office
GET MORE INFORMATION

REALTOR® | License ID: 1111154







