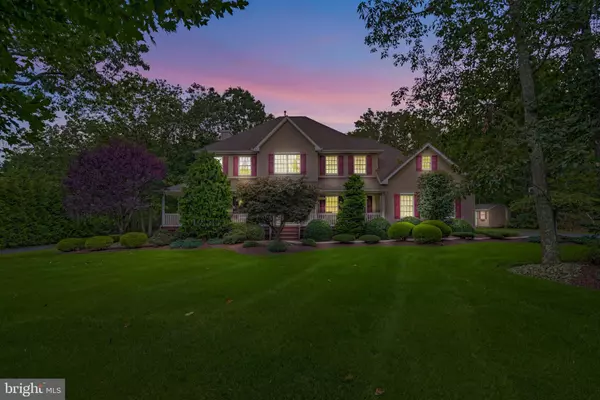$580,000
$550,000
5.5%For more information regarding the value of a property, please contact us for a free consultation.
4 Beds
3 Baths
3,400 SqFt
SOLD DATE : 11/17/2020
Key Details
Sold Price $580,000
Property Type Single Family Home
Sub Type Detached
Listing Status Sold
Purchase Type For Sale
Square Footage 3,400 sqft
Price per Sqft $170
Subdivision Cornerstone Estates
MLS Listing ID NJOC403416
Sold Date 11/17/20
Style Colonial
Bedrooms 4
Full Baths 2
Half Baths 1
HOA Fees $11/ann
HOA Y/N Y
Abv Grd Liv Area 3,400
Originating Board BRIGHT
Year Built 2002
Annual Tax Amount $12,289
Tax Year 2020
Lot Size 1.200 Acres
Acres 1.2
Lot Dimensions 0.00 x 0.00
Property Description
This is the one you are waiting for. Pristinely maintained 4/5 Bedroom home on a quiet cul-de-sac in desirable Cornerstone Estates. Pride in ownership shows from the 1.2 acre professionally landscaped yard to the beautiful custom molding in every room to the single switch basement ?lights out? feature. As you walk into the two story foyer you will notice the gorgeous Bruce hardwood floors, custom molding and beautiful chandelier. This gorgeous entryway leads you to the stunning Dining Room, Formal Living Room or into the Heart of the Home where the Kitchen opens to the huge Family Room with Wood Burning Fireplace. The kitchen is filled with cabinets and counter space galore and has a huge island with barstool seating. The main level has a private office or possible 5th bedroom. The upper level has a wide landing that leads to 3 generously sized bedrooms plus a very large Main Bedroom. This Bedroom has a 12x13 Bathroom with luxurious soaking tub and a 15x9 foot walk-in closet with access to even more hidden storage. This family friendly layout includes a 1st floor laundry/mudroom with outside access, oversized 2 car garage, ample storage and a full finished basement. The basement has a home-gym workout room, professionally designed Soundproof Music Room and 2 other huge open recreation areas. The oversized back deck looks out into the wooded yard - so serene that you forget that you are nestled in a fantastic neighborhood. Custom Molding, 9ft Ceiling (1st floor) 8ft (2nd floor), 2 Zone Heat & AC, Automatic Whole House Natural Gas Generator, Motorized Chandelier Lift for easy cleaning and maintenance, 9 Zone Sprinkler System, Gutter Dome System, New HVAC (2017) and Water Softener (2017) and so much more.
Location
State NJ
County Ocean
Area Plumsted Twp (21524)
Zoning R40
Rooms
Other Rooms Living Room, Dining Room, Primary Bedroom, Bedroom 2, Bedroom 3, Bedroom 4, Kitchen, Family Room, Basement, Foyer, Exercise Room, Laundry, Office, Recreation Room, Media Room, Bathroom 2, Primary Bathroom
Basement Fully Finished, Heated
Interior
Interior Features Attic, Carpet, Crown Moldings, Floor Plan - Open, Formal/Separate Dining Room, Kitchen - Eat-In, Kitchen - Island, Recessed Lighting, Sprinkler System, Walk-in Closet(s), Water Treat System, Window Treatments, Wood Floors
Hot Water Natural Gas
Heating Forced Air
Cooling Central A/C
Fireplaces Number 1
Equipment Built-In Range, Dishwasher, Dryer, Microwave, Oven/Range - Gas, Refrigerator, Washer
Fireplace Y
Appliance Built-In Range, Dishwasher, Dryer, Microwave, Oven/Range - Gas, Refrigerator, Washer
Heat Source Natural Gas
Laundry Main Floor
Exterior
Garage Garage - Side Entry, Inside Access, Oversized
Garage Spaces 8.0
Utilities Available Natural Gas Available
Waterfront N
Water Access N
Roof Type Shingle,Pitched
Accessibility None
Attached Garage 2
Total Parking Spaces 8
Garage Y
Building
Lot Description Backs to Trees, Level, Partly Wooded, Rear Yard
Story 2
Sewer Septic Exists
Water Well
Architectural Style Colonial
Level or Stories 2
Additional Building Above Grade, Below Grade
New Construction N
Schools
Elementary Schools Dr. Gerald H. Woehr
Middle Schools New Egypt M.S.
High Schools New Egypt H.S.
School District Plumsted Township
Others
Pets Allowed Y
HOA Fee Include Other
Senior Community No
Tax ID 24-00055-00091 08
Ownership Fee Simple
SqFt Source Assessor
Acceptable Financing Cash, Conventional, FHA, VA
Listing Terms Cash, Conventional, FHA, VA
Financing Cash,Conventional,FHA,VA
Special Listing Condition Standard
Pets Description No Pet Restrictions
Read Less Info
Want to know what your home might be worth? Contact us for a FREE valuation!

Our team is ready to help you sell your home for the highest possible price ASAP

Bought with Robert Gray • Keller Williams Shore Properties
GET MORE INFORMATION

REALTOR® | License ID: 1111154







