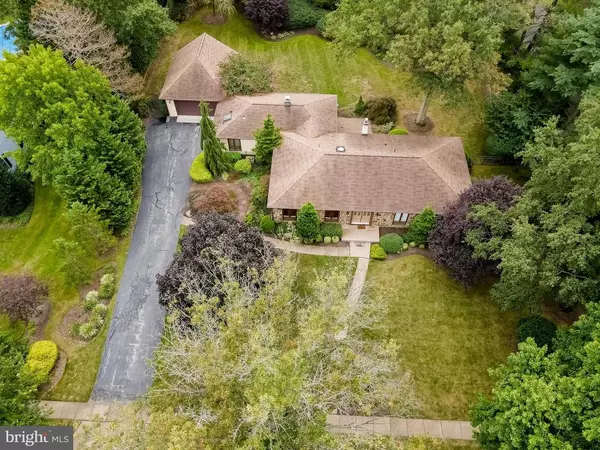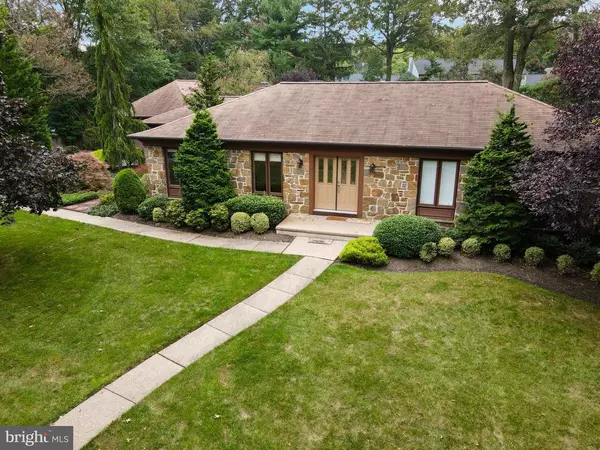$575,000
$575,000
For more information regarding the value of a property, please contact us for a free consultation.
4 Beds
3 Baths
2,296 SqFt
SOLD DATE : 10/30/2020
Key Details
Sold Price $575,000
Property Type Single Family Home
Sub Type Detached
Listing Status Sold
Purchase Type For Sale
Square Footage 2,296 sqft
Price per Sqft $250
Subdivision North Riding
MLS Listing ID NJBL382206
Sold Date 10/30/20
Style Ranch/Rambler
Bedrooms 4
Full Baths 3
HOA Y/N N
Abv Grd Liv Area 2,296
Originating Board BRIGHT
Year Built 1972
Annual Tax Amount $10,548
Tax Year 2019
Lot Size 0.613 Acres
Acres 0.61
Lot Dimensions 150.00 x 178.00
Property Description
Gorgeous, and meticulously maintained home in the desirable North Riding neighborhood. The perfect home wether you are a large family, looking to downsize, have multigenerational living, or need a home office or virtual learning area separate from the rest of the home. Plenty of living space with a formal living room, dining room, eat-in kitchen that overlooks the backyard, and a family room with a gas fireplace. Three spacious bedrooms, including a master suite and a full hall bathroom take up one wing of the home, while the two room in law-suite with a full bathroom and separate entrance round out the left wing of the home. If you are looking for storage or another space to finish in the future look no further than the unfinished basement that was recently waterproofed for your piece of mind. When you go outside prepare to be immediately impressed by the impeccable grounds that were the pride and joy of the previous homeowner. Relax and enjoy your picturesque backyard on the paver patio immediately off of the family room. Rounding out the tour of the home is the attached oversized 1.5 car garage. Do not wait because this home will not be on the market long!
Location
State NJ
County Burlington
Area Moorestown Twp (20322)
Zoning RES
Rooms
Other Rooms Living Room, Dining Room, Kitchen, Family Room, In-Law/auPair/Suite
Basement Full, Sump Pump, Unfinished, Water Proofing System
Main Level Bedrooms 4
Interior
Interior Features Built-Ins, Carpet, Family Room Off Kitchen, Formal/Separate Dining Room, Kitchen - Eat-In, Walk-in Closet(s)
Hot Water Natural Gas
Heating Forced Air
Cooling Central A/C, Zoned
Flooring Carpet, Ceramic Tile, Hardwood
Fireplaces Number 1
Fireplaces Type Gas/Propane
Equipment Built-In Range, Dishwasher, Dryer, Disposal, Oven/Range - Gas, Refrigerator, Washer, Water Heater
Furnishings No
Fireplace Y
Window Features Bay/Bow,Replacement
Appliance Built-In Range, Dishwasher, Dryer, Disposal, Oven/Range - Gas, Refrigerator, Washer, Water Heater
Heat Source Natural Gas
Laundry Main Floor
Exterior
Parking Features Garage - Front Entry
Garage Spaces 5.0
Water Access N
Roof Type Shingle
Accessibility None
Attached Garage 2
Total Parking Spaces 5
Garage Y
Building
Lot Description Front Yard, Landscaping, Rear Yard
Story 1
Sewer Public Sewer
Water Public
Architectural Style Ranch/Rambler
Level or Stories 1
Additional Building Above Grade, Below Grade
New Construction N
Schools
Middle Schools Moorestown Upper
High Schools Moorestown
School District Moorestown Township Public Schools
Others
Pets Allowed Y
Senior Community No
Tax ID 22-03602-00003
Ownership Fee Simple
SqFt Source Assessor
Acceptable Financing Cash, Conventional, FHA, VA
Listing Terms Cash, Conventional, FHA, VA
Financing Cash,Conventional,FHA,VA
Special Listing Condition Standard
Pets Allowed No Pet Restrictions
Read Less Info
Want to know what your home might be worth? Contact us for a FREE valuation!

Our team is ready to help you sell your home for the highest possible price ASAP

Bought with Michael P Carr • Keller Williams Realty - Marlton
GET MORE INFORMATION

REALTOR® | License ID: 1111154







