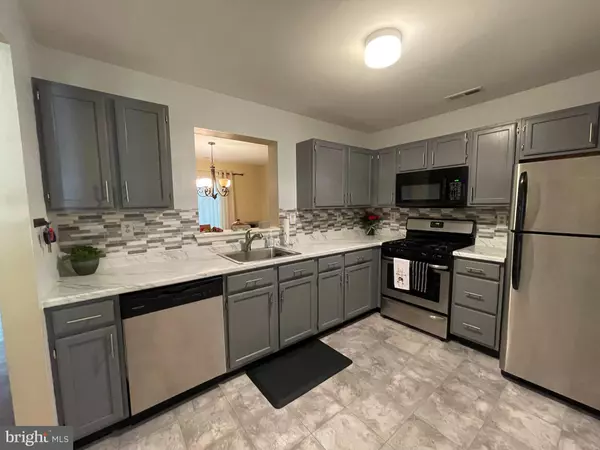$199,000
$199,000
For more information regarding the value of a property, please contact us for a free consultation.
2 Beds
2 Baths
1,380 SqFt
SOLD DATE : 10/25/2021
Key Details
Sold Price $199,000
Property Type Townhouse
Sub Type End of Row/Townhouse
Listing Status Sold
Purchase Type For Sale
Square Footage 1,380 sqft
Price per Sqft $144
Subdivision Pine Valley Estates
MLS Listing ID NJCD2003882
Sold Date 10/25/21
Style Contemporary
Bedrooms 2
Full Baths 1
Half Baths 1
HOA Y/N N
Abv Grd Liv Area 1,380
Originating Board BRIGHT
Year Built 1992
Annual Tax Amount $5,928
Tax Year 2020
Lot Size 4,356 Sqft
Acres 0.1
Lot Dimensions 39.27 x 116.00
Property Description
Welcome to this inviting spacious townhome that has 2 bedrooms and 1.5 baths plus a BONUS room on a large corner lot. Check out the brand new vinyl plank, scratch-resistant flooring with the look of wood throughout the main level living space. You will fall in love with the newly remodeled kitchen featuring beautiful white marbleized style counter tops and designer tile back splash along with stainless steel appliances. This open floor plan concept includes the cathedral ceiling living room that flows into the dining room which then leads you through the sliding glass doors to the backyard. Once you enter the backyard you continue around the side where you can enjoy further entertaining your company on the large concrete patio. Finishing off the main floor is the powder room, laundry room/utility room, and one car garage that gives you extra storage. Next follow the wrap around staircase to the upper floor to view the master and 2nd bedrooms that include ample closet space. To round off this level, view the full bathroom and then cast your eyes on the BONUS room which can be used as a home office or converted into a bedroom. Oooh, don't forget that all 3 schools, elementary, middle, & high school, are just less than one mile from this house that is a PURE gem. This house will sell fast, so don't delay call and make your appointment today!!
Location
State NJ
County Camden
Area Pine Hill Boro (20428)
Zoning RES
Rooms
Other Rooms Living Room, Dining Room, Primary Bedroom, Bedroom 2, Kitchen, Laundry, Attic, Bonus Room, Full Bath, Half Bath
Interior
Interior Features Attic, Carpet, Ceiling Fan(s), Central Vacuum, Combination Dining/Living, Dining Area, Family Room Off Kitchen, Floor Plan - Traditional, Tub Shower, Walk-in Closet(s)
Hot Water Natural Gas
Heating Forced Air
Cooling Central A/C
Flooring Carpet, Ceramic Tile, Vinyl
Equipment Dishwasher, Microwave, Oven/Range - Gas, Refrigerator
Fireplace N
Appliance Dishwasher, Microwave, Oven/Range - Gas, Refrigerator
Heat Source Natural Gas
Laundry Main Floor
Exterior
Parking Features Garage Door Opener
Garage Spaces 1.0
Fence Wood
Utilities Available Cable TV
Water Access N
Roof Type Pitched,Shingle
Accessibility None
Attached Garage 1
Total Parking Spaces 1
Garage Y
Building
Lot Description Corner, Level, Front Yard, Rear Yard, SideYard(s)
Story 2
Foundation Slab
Sewer Public Sewer
Water Public
Architectural Style Contemporary
Level or Stories 2
Additional Building Above Grade, Below Grade
Structure Type Cathedral Ceilings
New Construction N
Schools
Elementary Schools John Glenn E.S.
Middle Schools Pine Hill M.S.
High Schools Overbrook High School
School District Pine Hill Borough Board Of Education
Others
Pets Allowed Y
Senior Community No
Tax ID 28-00115 08-00031
Ownership Fee Simple
SqFt Source Estimated
Special Listing Condition Standard
Pets Allowed No Pet Restrictions
Read Less Info
Want to know what your home might be worth? Contact us for a FREE valuation!

Our team is ready to help you sell your home for the highest possible price ASAP

Bought with Michael J Kauffman • EXP Realty, LLC
GET MORE INFORMATION
REALTOR® | License ID: 1111154







