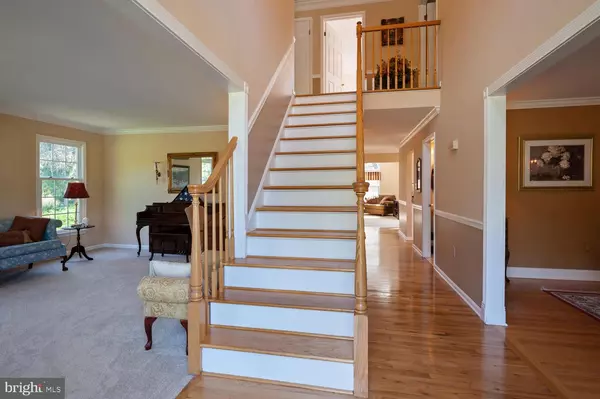$610,000
$599,000
1.8%For more information regarding the value of a property, please contact us for a free consultation.
4 Beds
3 Baths
2,719 SqFt
SOLD DATE : 11/09/2020
Key Details
Sold Price $610,000
Property Type Single Family Home
Sub Type Detached
Listing Status Sold
Purchase Type For Sale
Square Footage 2,719 sqft
Price per Sqft $224
Subdivision Windsor Meadows
MLS Listing ID NJME300958
Sold Date 11/09/20
Style Colonial
Bedrooms 4
Full Baths 2
Half Baths 1
HOA Fees $25/ann
HOA Y/N Y
Abv Grd Liv Area 2,719
Originating Board BRIGHT
Year Built 1993
Annual Tax Amount $16,926
Tax Year 2019
Lot Size 0.640 Acres
Acres 0.64
Lot Dimensions 0.00 x 0.00
Property Description
Welcome to this spacious & updated colonial in the sought after Windsor Meadows neighborhood of Robbinsville! Situated on a .64 acre lot , this warm sunlit home offers 4 generously sized bedrooms plus a sitting room off the master bedroom, first floor office, and an inviting backyard with 850 sq. foot tiered deck, paver patio, and in ground pool. Two story foyer, decorative moldings throughout, and 9 foot ceilings on the first floor all add elegance. Hardwood floors are found in the formal dining room, hallway, kitchen and breakfast area. The well designed family room features vaulted ceiling, skylights, a wood burning fireplace and wet bar (builder's floor plan shows an optional full bath where the wet bar is - this adjoins the first floor office which can be turned into a 5th bedroom). Kitchen with separate breakfast area has a center island and granite counter top. A French door from here leads to the beautiful fenced backyard, a true retreat that boasts tiered deck with built in planter boxes and seating, patio, and heated salt water pool. First floor office, half bath, and laundry room complete the first floor. All 4 bedrooms are on the second floor including the master bedroom with vaulted ceiling, walk in closet, and an updated master bath with skylight, dual vanity/sink, stall shower, and soaking tub. The sitting room can function as a second in home office. Another full bath completes the second floor. Full basement, shed for extra storage, underground sprinkler system, roof replaced in 2017, furnace and air conditioning (2017) and more! All this within minutes to schools, shopping, major roads such as Rt. 130, NJ TPKE, 195, 295, and both Hamilton and Princeton Junction Train stations. Excellent Robbinsville Schools are A plus!
Location
State NJ
County Mercer
Area Robbinsville Twp (21112)
Zoning R1.5
Rooms
Other Rooms Living Room, Dining Room, Primary Bedroom, Sitting Room, Bedroom 2, Bedroom 3, Bedroom 4, Kitchen, Family Room, Breakfast Room, Laundry, Office, Primary Bathroom, Full Bath, Half Bath
Basement Full
Interior
Interior Features Breakfast Area, Ceiling Fan(s), Crown Moldings, Family Room Off Kitchen, Kitchen - Island, Pantry, Skylight(s), Recessed Lighting, Soaking Tub, Walk-in Closet(s), Wet/Dry Bar, Wood Floors, Wainscotting, Tub Shower, Stall Shower
Hot Water Natural Gas
Heating Forced Air
Cooling Central A/C
Fireplaces Number 1
Equipment Built-In Microwave, Dishwasher, Oven/Range - Gas, Refrigerator
Fireplace Y
Appliance Built-In Microwave, Dishwasher, Oven/Range - Gas, Refrigerator
Heat Source Natural Gas
Laundry Main Floor
Exterior
Exterior Feature Deck(s), Patio(s)
Garage Garage - Side Entry
Garage Spaces 2.0
Pool Fenced, In Ground
Water Access N
Accessibility None
Porch Deck(s), Patio(s)
Attached Garage 2
Total Parking Spaces 2
Garage Y
Building
Story 2
Sewer Public Sewer
Water Public
Architectural Style Colonial
Level or Stories 2
Additional Building Above Grade, Below Grade
New Construction N
Schools
Elementary Schools Sharon E.S.
Middle Schools Pond Road Middle
High Schools Robbinsville
School District Robbinsville Twp
Others
HOA Fee Include Common Area Maintenance
Senior Community No
Tax ID 12-00008-00011 03
Ownership Fee Simple
SqFt Source Assessor
Special Listing Condition Standard
Read Less Info
Want to know what your home might be worth? Contact us for a FREE valuation!

Our team is ready to help you sell your home for the highest possible price ASAP

Bought with Kathleen Bonchev • Smires & Associates
GET MORE INFORMATION

REALTOR® | License ID: 1111154







