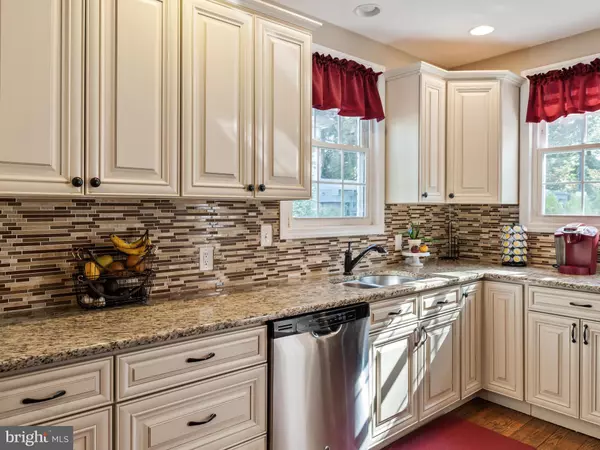$290,000
$289,900
For more information regarding the value of a property, please contact us for a free consultation.
3 Beds
3 Baths
1,894 SqFt
SOLD DATE : 04/22/2021
Key Details
Sold Price $290,000
Property Type Single Family Home
Sub Type Detached
Listing Status Sold
Purchase Type For Sale
Square Footage 1,894 sqft
Price per Sqft $153
Subdivision Glen Afton
MLS Listing ID NJME308094
Sold Date 04/22/21
Style Colonial
Bedrooms 3
Full Baths 2
Half Baths 1
HOA Y/N N
Abv Grd Liv Area 1,894
Originating Board BRIGHT
Year Built 1938
Annual Tax Amount $11,142
Tax Year 2020
Lot Size 6,250 Sqft
Acres 0.14
Lot Dimensions 50.00 x 125.00
Property Description
Beautifully-renovated colonial with charm and character in Glen Afton. The entryway leads into the large living room with a decorative mantel surrounded by two bookcases. The formal dining room which has two built-in corner china closets opens up to the eat-in gorgeous gourmet kitchen with ceramic tile, white custom cabinetry, granite counter-top, stainless/black appliances and tiled back splash. There is a sun porch that leads out to the large fenced back yard with patio. A detached garage is at the rear of the property. A powder room completes the first floor. There is a partially finished basement with knotty pine cabinets. The second floor has a large main bedroom suite with a walk-in closet and full renovated bath with dual granite sinks, shower, and ceramic tile. There are two additional large bedrooms and a renovated center hall bathroom with tub/shower. Lots of charm with gleaming wood floors, moldings, chair rails, built-ins, rounded arches and more! The home is tastefully decorated with white trim and warm tones of grey, beige and light brown and ready for your furnishings. Be a part of a community where you know your neighbors and participate in the volunteer neighborhood association. The house is in a flood zone.
Location
State NJ
County Mercer
Area Trenton City (21111)
Zoning RESIDENTIAL
Rooms
Other Rooms Living Room, Dining Room, Primary Bedroom, Bedroom 2, Bedroom 3, Kitchen, Family Room, Sun/Florida Room
Basement Partially Finished
Interior
Hot Water Electric
Heating Forced Air
Cooling Central A/C
Flooring Hardwood, Ceramic Tile
Fireplace N
Heat Source Oil
Laundry Lower Floor
Exterior
Parking Features Garage - Rear Entry
Garage Spaces 1.0
Fence Rear
Water Access N
Roof Type Asphalt
Accessibility None
Total Parking Spaces 1
Garage Y
Building
Story 2
Sewer Public Sewer
Water Public
Architectural Style Colonial
Level or Stories 2
Additional Building Above Grade, Below Grade
New Construction N
Schools
School District Trenton Public Schools
Others
Senior Community No
Tax ID 11-34804-00001
Ownership Fee Simple
SqFt Source Assessor
Acceptable Financing Cash, Conventional, FHA
Listing Terms Cash, Conventional, FHA
Financing Cash,Conventional,FHA
Special Listing Condition Standard
Read Less Info
Want to know what your home might be worth? Contact us for a FREE valuation!

Our team is ready to help you sell your home for the highest possible price ASAP

Bought with Lakme Kota • Homes & Loans Outlet
GET MORE INFORMATION
REALTOR® | License ID: 1111154







