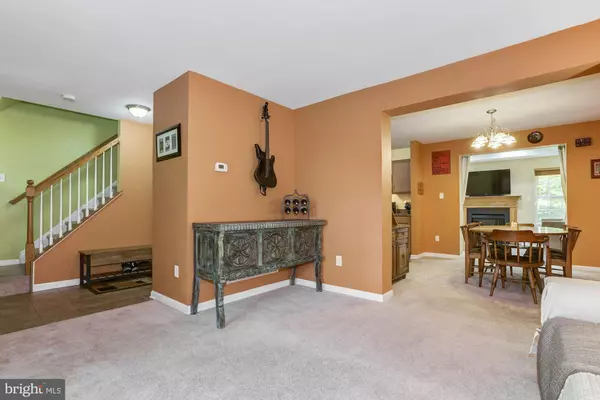$225,000
$214,900
4.7%For more information regarding the value of a property, please contact us for a free consultation.
4 Beds
3 Baths
1,719 SqFt
SOLD DATE : 07/30/2020
Key Details
Sold Price $225,000
Property Type Single Family Home
Sub Type Detached
Listing Status Sold
Purchase Type For Sale
Square Footage 1,719 sqft
Price per Sqft $130
Subdivision Albion
MLS Listing ID NJCD390604
Sold Date 07/30/20
Style Colonial,Traditional
Bedrooms 4
Full Baths 2
Half Baths 1
HOA Y/N N
Abv Grd Liv Area 1,719
Originating Board BRIGHT
Year Built 2008
Annual Tax Amount $7,333
Tax Year 2019
Lot Size 0.275 Acres
Acres 0.28
Lot Dimensions 100.00 x 120.00
Property Description
** 3D TOUR ** WALK THROUGH THE HOME OF YOUR DREAMS VIRTUALLY, AS IF YOU WERE THERE. Take measurements and check out the Floor Plan ** Look no further! This spacious and well-maintained 4 Bedroom, 2.5 Bath colonial home is the one you've been waiting for! Located on a quiet street in the Albion section of Berlin, this 12 year young home offers peaceful surroundings, convenience to everything you need and backs up to private woods. Natural light radiates throughout the homes many windows. The spacious eat-in Kitchen offers plenty of cabinet space with a large butler pantry and ceramic tile floors. The main level laundry room and half bath is just around the corner. To the right of the kitchen is the sizable Dining Room which is open to the Living Room on one side and Family Room on the other. The cozy Family Room features a tray ceiling with recessed lighting and gas fireplace. Sliding glass doors lead to the deck and spacious backyard - just imagine relaxing on the deck, looking out onto the wooded backyard and taking in the tranquil surroundings. Back inside, head upstairs to the the 2nd floor which offers 4 bedrooms and 2 full baths. The master bedroom features a vaulted ceiling with ceiling fan, large walk-in closet and full master bath. The remaining 3 bedrooms are spacious with ceiling fans for your comfort. Don't forget to check out the large unfinished basement with 8+ ft ceilings, tons of storage and potential living space.
Location
State NJ
County Camden
Area Winslow Twp (20436)
Zoning RL
Rooms
Other Rooms Living Room, Dining Room, Primary Bedroom, Bedroom 2, Bedroom 4, Kitchen, Family Room, Basement, Laundry, Bathroom 2, Bathroom 3, Primary Bathroom, Half Bath
Basement Full, Interior Access, Poured Concrete, Sump Pump, Unfinished, Windows, Other
Interior
Interior Features Carpet, Ceiling Fan(s), Dining Area, Floor Plan - Traditional, Kitchen - Eat-In, Primary Bath(s), Recessed Lighting, Stall Shower, Tub Shower, Walk-in Closet(s), Butlers Pantry
Hot Water Natural Gas
Heating Forced Air
Cooling Central A/C, Ceiling Fan(s)
Flooring Carpet, Ceramic Tile, Laminated
Fireplaces Number 1
Fireplaces Type Gas/Propane, Mantel(s)
Equipment Dishwasher, Disposal, Microwave, Oven - Self Cleaning, Refrigerator
Fireplace Y
Appliance Dishwasher, Disposal, Microwave, Oven - Self Cleaning, Refrigerator
Heat Source Natural Gas
Laundry Main Floor
Exterior
Exterior Feature Deck(s), Porch(es)
Parking Features Additional Storage Area, Inside Access
Garage Spaces 4.0
Utilities Available Cable TV
Water Access N
View Trees/Woods
Roof Type Pitched,Shingle
Accessibility None
Porch Deck(s), Porch(es)
Attached Garage 1
Total Parking Spaces 4
Garage Y
Building
Story 2
Foundation Concrete Perimeter
Sewer Public Sewer
Water Public
Architectural Style Colonial, Traditional
Level or Stories 2
Additional Building Above Grade, Below Grade
Structure Type Tray Ceilings,Vaulted Ceilings
New Construction N
Schools
School District Winslow Township Public Schools
Others
Senior Community No
Tax ID 36-00117-00014
Ownership Fee Simple
SqFt Source Estimated
Acceptable Financing Cash, Conventional, FHA, VA
Horse Property N
Listing Terms Cash, Conventional, FHA, VA
Financing Cash,Conventional,FHA,VA
Special Listing Condition Standard
Read Less Info
Want to know what your home might be worth? Contact us for a FREE valuation!

Our team is ready to help you sell your home for the highest possible price ASAP

Bought with Corey Hort • Keller Williams Realty - Washington Township
GET MORE INFORMATION

REALTOR® | License ID: 1111154







