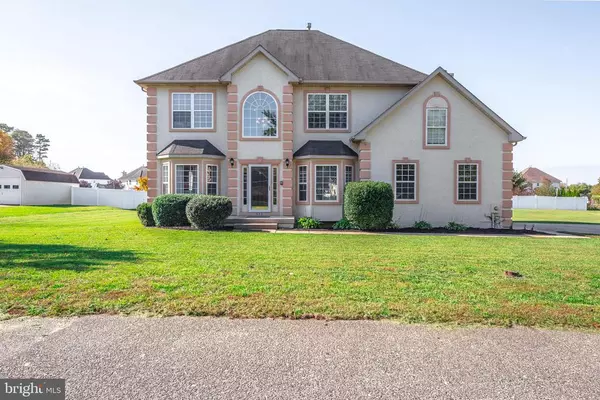$320,000
$290,000
10.3%For more information regarding the value of a property, please contact us for a free consultation.
4 Beds
3 Baths
2,905 SqFt
SOLD DATE : 12/14/2020
Key Details
Sold Price $320,000
Property Type Single Family Home
Sub Type Detached
Listing Status Sold
Purchase Type For Sale
Square Footage 2,905 sqft
Price per Sqft $110
Subdivision Non Development
MLS Listing ID NJCB129632
Sold Date 12/14/20
Style Other
Bedrooms 4
Full Baths 2
Half Baths 1
HOA Y/N N
Abv Grd Liv Area 2,905
Originating Board BRIGHT
Year Built 2004
Annual Tax Amount $7,905
Tax Year 2019
Lot Size 0.510 Acres
Acres 0.51
Lot Dimensions 141.00 x 158.00
Property Description
Located on just over 1/2 of an acre this home has everything you're looking for. The entryway will welcome you with a cathedral ceiling and marble flooring. On both sides of the entryway the bay windows provide plenty of light. The majority of the flooring downstairs is Pergo. The formal sitting and dining area are open for an ideal for hosting setup. Tucked away in the front of the home is your home office. There is also plenty of space in your open kitchen with stainless steel appliances and eat-in kitchen. Or relax in the comfort of your living room with a custom marble fireplace. One half bathroom is located downstairs. When you are ready to go upstairs there is a front and rear staircase for convenience. The Master Suite hideaway offers one area with tray ceilings, a sitting area to relax, 2 walk in closets and a large master bath. No need to carry laundry downstairs, the washer and dryer are located upstairs with the bedrooms. In addition there are 3 additional bedrooms and another full bathroom. The huge basement has 9 foot ceilings and a rear entrance. This home has so much to offer and could easily be an entertainers paradise. Seller is a licensed New Jersey real estate salesperson
Location
State NJ
County Cumberland
Area Millville City (20610)
Zoning RESIDENTIAL
Rooms
Basement Outside Entrance, Interior Access, Sump Pump, Walkout Stairs
Interior
Interior Features Breakfast Area, Formal/Separate Dining Room, Recessed Lighting, Soaking Tub, Sprinkler System, Walk-in Closet(s)
Hot Water Natural Gas
Cooling Central A/C
Fireplaces Number 1
Fireplaces Type Marble
Equipment Built-In Microwave, Built-In Range, Dishwasher, Dryer - Gas, Microwave, Refrigerator, Stainless Steel Appliances, Stove, Washer
Fireplace Y
Appliance Built-In Microwave, Built-In Range, Dishwasher, Dryer - Gas, Microwave, Refrigerator, Stainless Steel Appliances, Stove, Washer
Heat Source Natural Gas
Exterior
Parking Features Inside Access
Garage Spaces 8.0
Water Access N
Accessibility None
Total Parking Spaces 8
Garage N
Building
Lot Description Cleared
Story 3
Sewer Public Sewer
Water Public
Architectural Style Other
Level or Stories 3
Additional Building Above Grade, Below Grade
New Construction N
Schools
School District Millville Board Of Education
Others
Pets Allowed Y
Senior Community No
Tax ID 10-00402-00004 01
Ownership Fee Simple
SqFt Source Estimated
Acceptable Financing Cash, Conventional, FHA, VA
Listing Terms Cash, Conventional, FHA, VA
Financing Cash,Conventional,FHA,VA
Special Listing Condition Standard
Pets Allowed No Pet Restrictions
Read Less Info
Want to know what your home might be worth? Contact us for a FREE valuation!

Our team is ready to help you sell your home for the highest possible price ASAP

Bought with Kiley Ansbro • Collini Real Estate LLC
GET MORE INFORMATION
REALTOR® | License ID: 1111154







