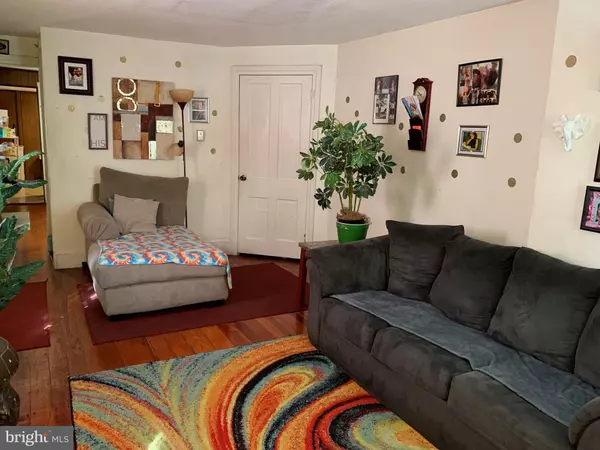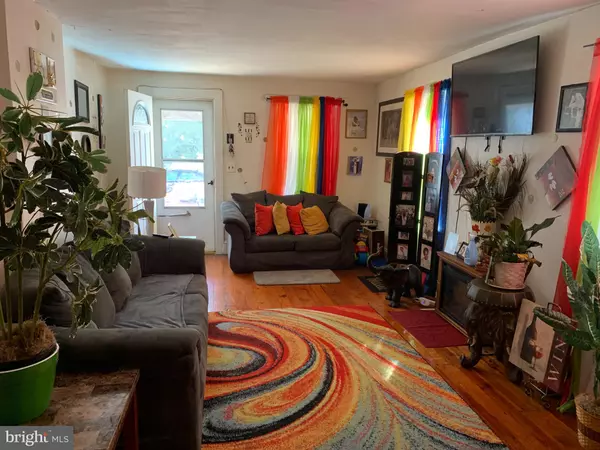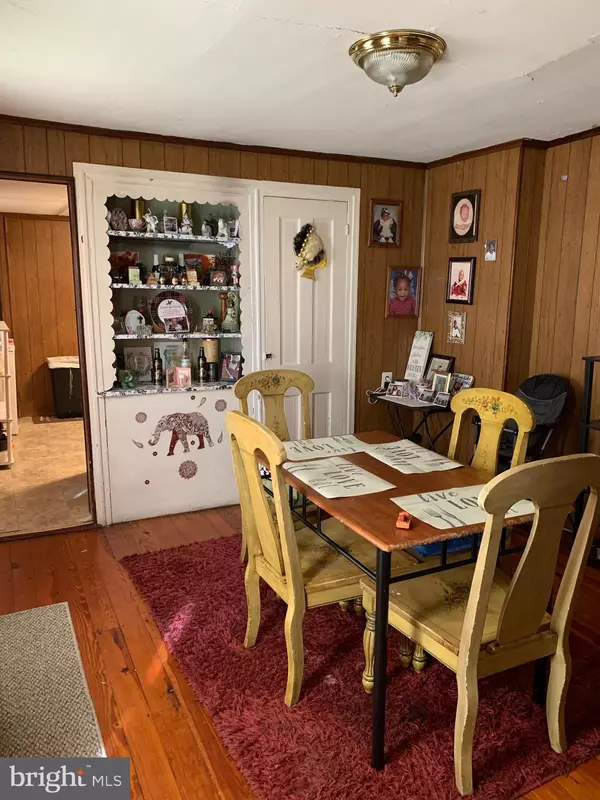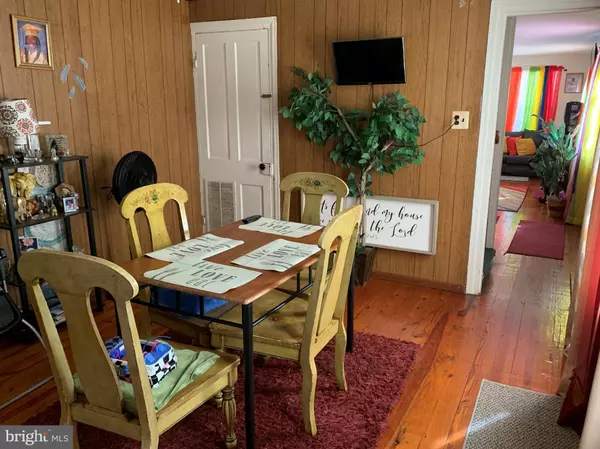$45,500
$50,000
9.0%For more information regarding the value of a property, please contact us for a free consultation.
2 Beds
1 Bath
1,214 SqFt
SOLD DATE : 11/07/2022
Key Details
Sold Price $45,500
Property Type Single Family Home
Sub Type Twin/Semi-Detached
Listing Status Sold
Purchase Type For Sale
Square Footage 1,214 sqft
Price per Sqft $37
Subdivision None Available
MLS Listing ID NJSA2005568
Sold Date 11/07/22
Style Colonial,Side-by-Side
Bedrooms 2
Full Baths 1
HOA Y/N N
Abv Grd Liv Area 1,214
Originating Board BRIGHT
Year Built 1925
Annual Tax Amount $1,727
Tax Year 2020
Lot Size 2,222 Sqft
Acres 0.05
Lot Dimensions 19.00 x 117.00
Property Description
Calling all Investors! This property consists of a half duplex (left side) that is currently rented. 2 bedrooms, 1 full bath, living, dining, and kitchen with a walk up attic that has potential to turn into additional bedrooms (with proper permits and renovations). Basement has area for laundry hook-up. The current owner has maintained the property and made the following improvements; most of the windows were replaced with vinyl windows in 2011, bathroom updated in 2018, new railings & lattice in 2016, new oil tank in 2021, to name a few.
The Certificate of Occupancy will transfer to the new owner. Purchaser to assume current lease. Please do not approach tenants.
The tenant currently pays $810 per month rent, heating oil, electric, lawn care and trash removal.
The landlord pays property taxes $1727, water $308, sewer $546 per year.
ROI 12%
Location
State NJ
County Salem
Area Salem City (21713)
Zoning R-1
Rooms
Other Rooms Living Room, Dining Room, Bedroom 2, Kitchen, Basement, Bedroom 1, Attic
Basement Interior Access, Unfinished
Interior
Interior Features Attic
Hot Water Electric
Heating Forced Air
Cooling Window Unit(s)
Flooring Hardwood
Equipment Refrigerator, Stove
Fireplace N
Appliance Refrigerator, Stove
Heat Source Oil
Laundry Basement
Exterior
Utilities Available Cable TV
Water Access N
Roof Type Asbestos Shingle
Accessibility None
Garage N
Building
Story 3
Foundation Brick/Mortar
Sewer Public Sewer
Water Public
Architectural Style Colonial, Side-by-Side
Level or Stories 3
Additional Building Above Grade, Below Grade
New Construction N
Schools
Elementary Schools John Fenwick E.S.
Middle Schools Salem M.S.
High Schools Salem H.S.
School District Salem City Schools
Others
Senior Community No
Tax ID 13-00051-00010
Ownership Fee Simple
SqFt Source Assessor
Acceptable Financing Cash
Listing Terms Cash
Financing Cash
Special Listing Condition Standard
Read Less Info
Want to know what your home might be worth? Contact us for a FREE valuation!

Our team is ready to help you sell your home for the highest possible price ASAP

Bought with John Melleady • Peze & Associates
GET MORE INFORMATION
REALTOR® | License ID: 1111154







