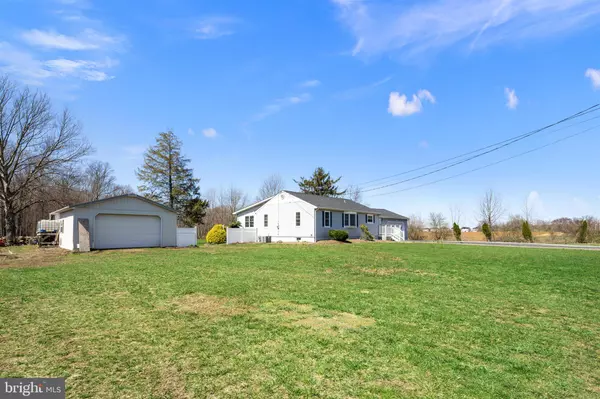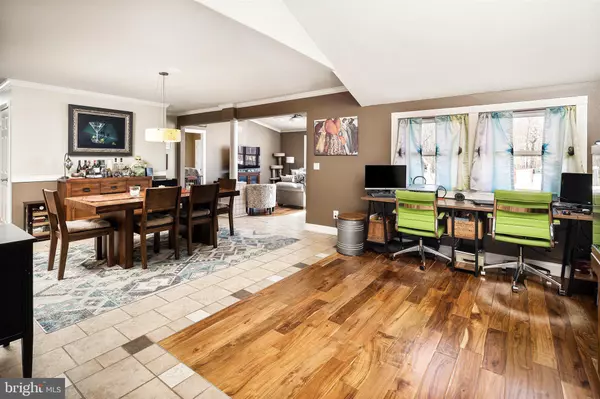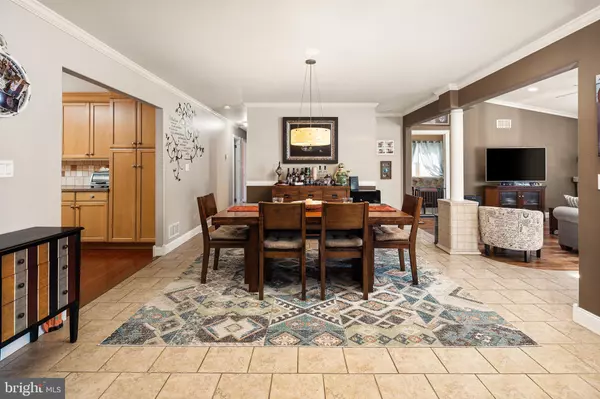$555,000
$569,500
2.5%For more information regarding the value of a property, please contact us for a free consultation.
4 Beds
2 Baths
2,098 SqFt
SOLD DATE : 06/15/2021
Key Details
Sold Price $555,000
Property Type Single Family Home
Sub Type Detached
Listing Status Sold
Purchase Type For Sale
Square Footage 2,098 sqft
Price per Sqft $264
Subdivision None Available
MLS Listing ID NJME310034
Sold Date 06/15/21
Style Ranch/Rambler
Bedrooms 4
Full Baths 1
Half Baths 1
HOA Y/N N
Abv Grd Liv Area 2,098
Originating Board BRIGHT
Year Built 1962
Annual Tax Amount $12,058
Tax Year 2019
Lot Size 1.802 Acres
Acres 1.8
Lot Dimensions 211.00 x 372.00
Property Description
UNIQUE OPPORTUNITY to own a custom four-bedroom home with a second garage/workshop and greenhouse on an extra large lot. This one has it all - new roof, new water heater, large deck, hot tub, and it backs to woods. This expanded, contemporary style ranch has an open concept floor plan - the kitchen, living room, dining room and office flow together to create a cohesive main living area. Vaulted ceilings, skylights, and abundant windows give it an airy atmosphere and the main living area looks out into the yard and woods beyond. When you step into the kitchen, your are surrounded by loads of counter space and beautiful Brookhaven cabinets. Stainless steel GE appliances include a French-door refrigerator, built-in microwave, 5-burner gas range combined with an electric oven. The living room is relaxed - vaulted ceiling with recessed lights - sliders leading out to the deck - views of the woods and open space next door. Adjacent to the dining room is a bonus space currently set up as an office. This flex-space could be a sitting area, playroom, or breakfast room. The main bedroom has quick access to the hot tub through sliding glass doors, a great view of the yard, dual closets and a brand new floor. Three more good sized bedrooms are down the hall and the main bath offers an oversized tub, new vanity and linen closet. A partially finished basement offers a laundry room, storage room and there's the potential for more finished square footage. The attached two-car garage is accessible from the foyer. Outside you'll enjoy an expansive deck and a huge backyard that has its own surprises. Grab your gardening gloves because there's several rows of raised planting beds for your vegetables and herbs and a 24x18 greenhouse too! The greenhouse has temperature controlled ventilation fans and is heated for year-round use. The second garage (32x24) has 200 amp electrical service, CAT5 wiring and is set up for a woodstove installation. It can house several recreational vehicles, boats, bikes or be an awesome workshop. There's room for more if you want it on this 1.8 acre lot. Other features include: new roof (Timberline Lifetime), new AO Smith water heater, new front door, new Anderson sliding glass doors (living room &main bedroom), new hard-wired smoke detectors throughout, Ring security system (doorbell, five flood-light cameras, electronic keypad locks on front and garage entry doors, and main floor carbon monoxide detector), wireless hub (controls the security system and garage door opener), two sump pumps (the 2nd with battery back-up), exterior router so your Wi-Fi reaches the far ends of the property. The house has public water service, well water for landscaping, and a rain water collection system for the outdoor garden. Easy access to Rte 130, 295, 195, NJTP. Hamilton Train station, Hamilton Marketplace and Robbinsville's Town Center are just minutes away.
Location
State NJ
County Mercer
Area Robbinsville Twp (21112)
Zoning RR
Rooms
Other Rooms Living Room, Dining Room, Bedroom 2, Bedroom 3, Bedroom 4, Kitchen, Bedroom 1, Bonus Room
Basement Full
Main Level Bedrooms 4
Interior
Interior Features Attic, Ceiling Fan(s), Floor Plan - Open
Hot Water Natural Gas
Heating Forced Air
Cooling Central A/C
Equipment Built-In Microwave, Dishwasher, Dryer - Gas, Extra Refrigerator/Freezer, Oven - Self Cleaning, Stainless Steel Appliances, Washer, Water Heater
Appliance Built-In Microwave, Dishwasher, Dryer - Gas, Extra Refrigerator/Freezer, Oven - Self Cleaning, Stainless Steel Appliances, Washer, Water Heater
Heat Source Natural Gas
Exterior
Exterior Feature Deck(s), Porch(es)
Garage Garage - Front Entry
Garage Spaces 8.0
Water Access N
View Trees/Woods
Roof Type Shingle
Accessibility None
Porch Deck(s), Porch(es)
Attached Garage 2
Total Parking Spaces 8
Garage Y
Building
Lot Description Backs to Trees
Story 1
Sewer Septic = # of BR
Water Public
Architectural Style Ranch/Rambler
Level or Stories 1
Additional Building Above Grade, Below Grade
Structure Type Vaulted Ceilings
New Construction N
Schools
High Schools Robbinsville
School District Robbinsville Twp
Others
Senior Community No
Tax ID 12-00026-00032
Ownership Fee Simple
SqFt Source Assessor
Security Features Exterior Cameras,Main Entrance Lock,Carbon Monoxide Detector(s)
Special Listing Condition Standard
Read Less Info
Want to know what your home might be worth? Contact us for a FREE valuation!

Our team is ready to help you sell your home for the highest possible price ASAP

Bought with Ofir Hillel • Orange Key Realty
GET MORE INFORMATION

REALTOR® | License ID: 1111154







