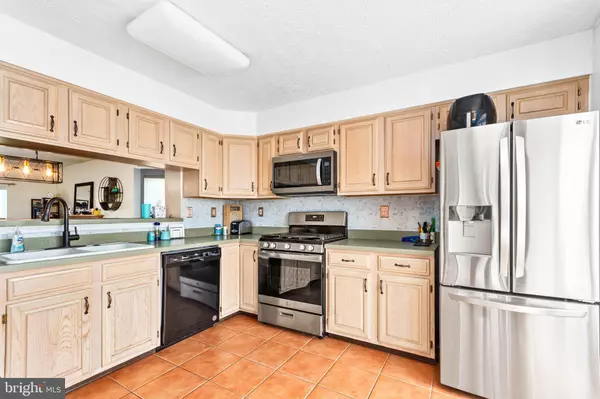$290,000
$269,900
7.4%For more information regarding the value of a property, please contact us for a free consultation.
3 Beds
3 Baths
1,386 SqFt
SOLD DATE : 08/15/2022
Key Details
Sold Price $290,000
Property Type Townhouse
Sub Type End of Row/Townhouse
Listing Status Sold
Purchase Type For Sale
Square Footage 1,386 sqft
Price per Sqft $209
Subdivision Glen Eagles
MLS Listing ID NJCD2029958
Sold Date 08/15/22
Style Colonial
Bedrooms 3
Full Baths 2
Half Baths 1
HOA Fees $115/qua
HOA Y/N Y
Abv Grd Liv Area 1,386
Originating Board BRIGHT
Year Built 1994
Annual Tax Amount $7,362
Tax Year 2021
Lot Size 9,583 Sqft
Acres 0.22
Lot Dimensions 118.00 x 80.00
Property Description
Welcome to Pebble Lane. This great end unit townhome is ready for you. This property offers you plenty of natural lighting and sits just off Valleybrook's Golf Course. Heading inside we are greeted with hardwood flooring which extends is way into the dining room . Over to your right is the spacious kitchen featuring stainless steel appliances and tile flooring. To your left is the powder room. Next up, we have the dining room which stretches to the family room. Here we have plenty of space for those Sunday dinners, and the bay window is a great addition. Stepping down to the family room you will find the gas fireplace to keep you plenty cozy of those chilly evenings. Your new glass slider will lead you to the rear wood deck, come check out the view! Let's head upstairs next. The second level offers you three generous sized bedrooms including the master. Both bedrooms feature vaulted ceilings as well! The master provides dual closets along with a private bath. The bathroom is brand new with a tile shower. Don't forget the finished basement. Down here we have dedicated storage space as well as additional living space. The living room is perfectly set up for watching Sunday's games. The rear door will lead you right out back to your peaceful setting. Last up is the rear deck, and ideal space to enjoy your morning coffee or to relax after a long day. Some recent updates include a 4 year old roof, 1.5 year old windows and slider, and 6 year old heat. Put this one on the list today!!
Location
State NJ
County Camden
Area Gloucester Twp (20415)
Zoning RESID
Rooms
Other Rooms Living Room, Dining Room, Primary Bedroom, Bedroom 2, Kitchen, Family Room, Bedroom 1, Storage Room, Attic
Basement Full, Fully Finished
Interior
Interior Features Primary Bath(s), Ceiling Fan(s), Kitchen - Eat-In
Hot Water Natural Gas
Heating Forced Air
Cooling Central A/C
Flooring Wood, Fully Carpeted, Tile/Brick
Fireplaces Type Marble
Equipment Dishwasher, Disposal
Furnishings No
Fireplace Y
Appliance Dishwasher, Disposal
Heat Source Natural Gas
Laundry Basement
Exterior
Exterior Feature Deck(s)
Garage Spaces 2.0
Parking On Site 2
Utilities Available Cable TV
Amenities Available Swimming Pool, Tennis Courts
Water Access N
View Golf Course
Roof Type Pitched,Shingle
Accessibility None
Porch Deck(s)
Total Parking Spaces 2
Garage N
Building
Lot Description Corner
Story 2
Foundation Brick/Mortar
Sewer Public Sewer
Water Public
Architectural Style Colonial
Level or Stories 2
Additional Building Above Grade, Below Grade
Structure Type Cathedral Ceilings,9'+ Ceilings
New Construction N
Schools
School District Black Horse Pike Regional Schools
Others
Pets Allowed Y
HOA Fee Include Pool(s),Common Area Maintenance,Lawn Maintenance,Snow Removal,Trash
Senior Community No
Tax ID 15-08008-00062
Ownership Fee Simple
SqFt Source Estimated
Acceptable Financing Conventional, VA, FHA 203(b)
Listing Terms Conventional, VA, FHA 203(b)
Financing Conventional,VA,FHA 203(b)
Special Listing Condition Standard
Pets Allowed Size/Weight Restriction
Read Less Info
Want to know what your home might be worth? Contact us for a FREE valuation!

Our team is ready to help you sell your home for the highest possible price ASAP

Bought with Frances Manzoni • Century 21 Rauh & Johns
GET MORE INFORMATION
REALTOR® | License ID: 1111154







