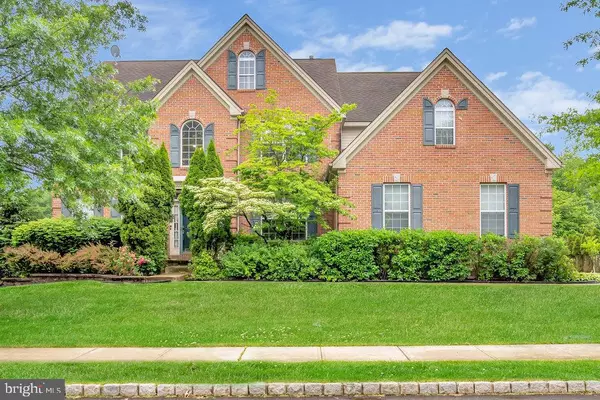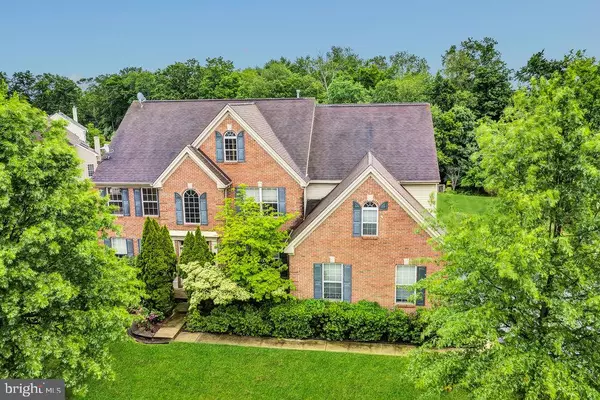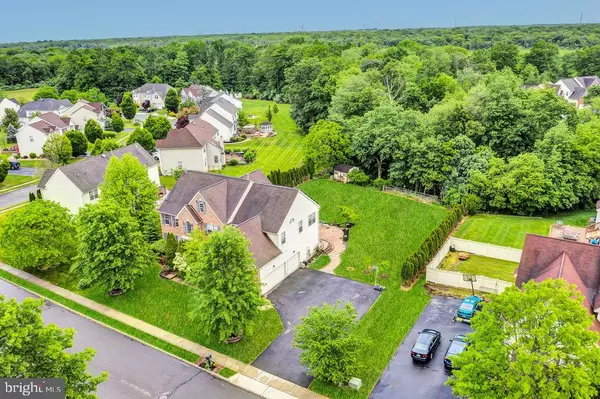$855,000
$825,000
3.6%For more information regarding the value of a property, please contact us for a free consultation.
5 Beds
5 Baths
3,664 SqFt
SOLD DATE : 08/05/2021
Key Details
Sold Price $855,000
Property Type Single Family Home
Sub Type Detached
Listing Status Sold
Purchase Type For Sale
Square Footage 3,664 sqft
Price per Sqft $233
Subdivision The Grande @ Monmout
MLS Listing ID NJMX125778
Sold Date 08/05/21
Style Colonial
Bedrooms 5
Full Baths 3
Half Baths 2
HOA Fees $15/ann
HOA Y/N Y
Abv Grd Liv Area 3,664
Originating Board BRIGHT
Year Built 2002
Annual Tax Amount $15,762
Tax Year 2019
Lot Size 0.508 Acres
Acres 0.51
Lot Dimensions 0.00 x 0.00
Property Description
One of the largest homes in the development built on a double lot and backing to township-owned land. This home has everything you have been looking for, featuring a rare side loading 3 car garage, a gorgeous stone paver patio, and a built-in coy pond fountain. The two-story foyer, is anchored by the Formal Dining Room and Formal Living Room. At the rear of the first level, you will find an open concept, bright, and sunny gourmet kitchen with a center island with a built-in stove and retractable vent hood. The two-story family room, private office that can be used as the 5th bedroom, and spacious mudroom/laundry room with access to the back yard and garage, finish off the first level along with the large sunroom extension. Upstairs relax in your massive master bedroom with ensuite, large sitting room, and walk-in closet. Two of the additional bedrooms share a jack and jill bathroom, and the 4th bedroom can be considered another master with its own bathroom. The fully finished basement ensures plenty of room for your preferred extracurriculars. This dual zoned home has a brand new attic furnace, new HVAC, and recent water heater. This energy-efficient home has a reduced energy bill due to its solar panel lease that will be assumed by the buyer.
Location
State NJ
County Middlesex
Area South Brunswick Twp (21221)
Zoning R-4
Rooms
Other Rooms Living Room, Dining Room, Primary Bedroom, Bedroom 2, Bedroom 3, Bedroom 4, Kitchen, Family Room, Basement, Foyer, Bedroom 1, Sun/Florida Room, Laundry, Other, Bathroom 1, Bathroom 2, Bathroom 3, Primary Bathroom, Half Bath
Basement Full, Fully Finished
Main Level Bedrooms 1
Interior
Interior Features Additional Stairway, Bar, Breakfast Area, Carpet, Chair Railings, Crown Moldings, Dining Area, Entry Level Bedroom, Floor Plan - Traditional, Formal/Separate Dining Room, Kitchen - Gourmet, Pantry, Soaking Tub, Tub Shower, Upgraded Countertops, Walk-in Closet(s), Wet/Dry Bar, Wood Floors
Hot Water Natural Gas
Heating Forced Air
Cooling Central A/C
Flooring Fully Carpeted, Tile/Brick, Hardwood, Ceramic Tile
Fireplaces Number 1
Equipment Stove, Microwave, Dishwasher, Washer, Dryer, Refrigerator
Fireplace Y
Appliance Stove, Microwave, Dishwasher, Washer, Dryer, Refrigerator
Heat Source Natural Gas
Laundry Main Floor
Exterior
Exterior Feature Patio(s), Brick
Parking Features Garage - Side Entry
Garage Spaces 7.0
Utilities Available Natural Gas Available, Electric Available
Water Access N
Roof Type Shingle
Accessibility None
Porch Patio(s), Brick
Attached Garage 3
Total Parking Spaces 7
Garage Y
Building
Lot Description Backs to Trees, Front Yard, Landscaping, Level, Pond, Private
Story 2
Sewer Public Sewer
Water Public
Architectural Style Colonial
Level or Stories 2
Additional Building Above Grade, Below Grade
Structure Type 9'+ Ceilings,2 Story Ceilings,Dry Wall
New Construction N
Schools
High Schools South Brunswick H.S.
School District South Brunswick Township Public Schools
Others
Senior Community No
Tax ID 21-00052 05-00057
Ownership Fee Simple
SqFt Source Assessor
Acceptable Financing Cash, Conventional, VA
Listing Terms Cash, Conventional, VA
Financing Cash,Conventional,VA
Special Listing Condition Standard
Read Less Info
Want to know what your home might be worth? Contact us for a FREE valuation!

Our team is ready to help you sell your home for the highest possible price ASAP

Bought with Non Member • Non Subscribing Office
GET MORE INFORMATION
REALTOR® | License ID: 1111154







