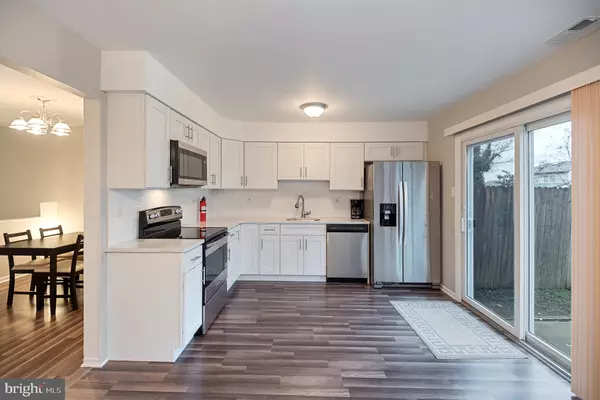$191,000
$196,300
2.7%For more information regarding the value of a property, please contact us for a free consultation.
3 Beds
3 Baths
1,579 SqFt
SOLD DATE : 02/12/2020
Key Details
Sold Price $191,000
Property Type Single Family Home
Sub Type Twin/Semi-Detached
Listing Status Sold
Purchase Type For Sale
Square Footage 1,579 sqft
Price per Sqft $120
Subdivision Foxboro
MLS Listing ID NJCD381244
Sold Date 02/12/20
Style Contemporary
Bedrooms 3
Full Baths 2
Half Baths 1
HOA Y/N N
Abv Grd Liv Area 1,579
Originating Board BRIGHT
Year Built 1984
Annual Tax Amount $6,713
Tax Year 2019
Lot Size 5,250 Sqft
Acres 0.12
Lot Dimensions 50.00 x 105.00
Property Description
Welcome home to 36 Cherry Circle, a beautiful 3 Bedroom twin that has been newly renovated for you to just move in and unpack! The home is beautiful, the back yard is magnificent, and a small, quiet park (maintained by the township) is within walking distance. The home features hardwood laminate flooring throughout the lower level. This large open floorplan is just what you have been waiting for. The kitchen is newly remodeled with Granite countertops and subway title backsplash, White shaker soft close cabinets with a stainless-steel appliance package! It opens to the family room and casual dining area which creates an open floor plan perfect for entertaining or just hanging out. Sliding doors lead to a fully fenced back yard, beautiful green grass the yard is large and offers plenty of space for just about anything. Enjoy relaxing in the back yard and having those summer cookouts! The upstairs has 3 nice bedrooms and an updated bathroom. All the rooms have ceiling fans new carpets. The master bedroom has a walk-in closet. The laundry room is conveniently located upstairs with a washer and dryer. There is also a one car attached garage and oversized driveway for plenty of parking. New roof and HVAC system installed to avoid those costly repairs for piece of mind! Conveniently located close to shopping, major roads, and the Atlantic City expressway.
Location
State NJ
County Camden
Area Gloucester Twp (20415)
Zoning RES
Rooms
Other Rooms Living Room, Dining Room, Primary Bedroom, Bedroom 2, Bedroom 3, Kitchen, Bathroom 1, Primary Bathroom
Interior
Interior Features Breakfast Area, Carpet, Ceiling Fan(s), Combination Dining/Living, Dining Area, Floor Plan - Open, Kitchen - Eat-In, Primary Bath(s), Pantry, Tub Shower, Upgraded Countertops, Walk-in Closet(s)
Hot Water Natural Gas
Heating Forced Air
Cooling Central A/C
Equipment Built-In Microwave, Dishwasher, Dryer, Microwave, Oven - Single, Refrigerator, Stove, Washer
Window Features Replacement
Appliance Built-In Microwave, Dishwasher, Dryer, Microwave, Oven - Single, Refrigerator, Stove, Washer
Heat Source Natural Gas
Exterior
Parking Features Garage - Front Entry, Garage Door Opener, Inside Access
Garage Spaces 5.0
Water Access N
Roof Type Shingle
Accessibility 32\"+ wide Doors
Attached Garage 1
Total Parking Spaces 5
Garage Y
Building
Story 2
Foundation Slab
Sewer Public Sewer
Water Public
Architectural Style Contemporary
Level or Stories 2
Additional Building Above Grade, Below Grade
New Construction N
Schools
School District Gloucester Township Public Schools
Others
Senior Community No
Tax ID 15-19904-00023
Ownership Fee Simple
SqFt Source Assessor
Acceptable Financing FHA, Cash, Conventional, VA
Listing Terms FHA, Cash, Conventional, VA
Financing FHA,Cash,Conventional,VA
Special Listing Condition Standard
Read Less Info
Want to know what your home might be worth? Contact us for a FREE valuation!

Our team is ready to help you sell your home for the highest possible price ASAP

Bought with Michelle Ann Scarpa • Township Realty
GET MORE INFORMATION
REALTOR® | License ID: 1111154







