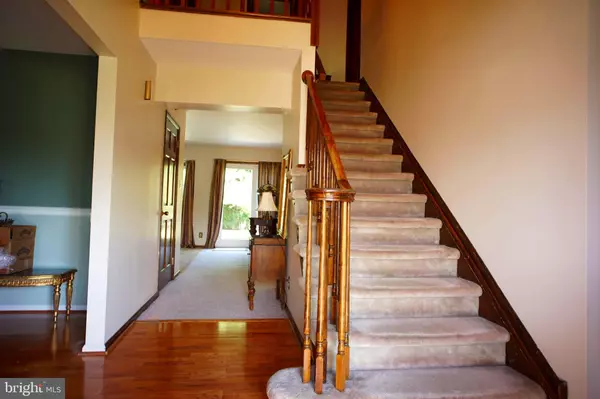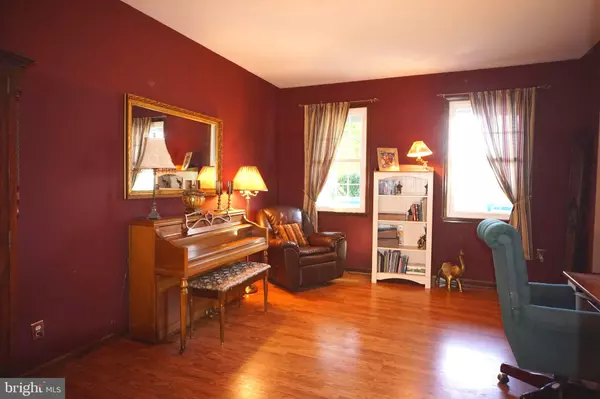$400,000
$399,900
For more information regarding the value of a property, please contact us for a free consultation.
4 Beds
3 Baths
2,694 SqFt
SOLD DATE : 02/26/2021
Key Details
Sold Price $400,000
Property Type Single Family Home
Sub Type Detached
Listing Status Sold
Purchase Type For Sale
Square Footage 2,694 sqft
Price per Sqft $148
Subdivision Heritage Valley
MLS Listing ID NJGL269300
Sold Date 02/26/21
Style Colonial
Bedrooms 4
Full Baths 2
Half Baths 1
HOA Y/N N
Abv Grd Liv Area 2,694
Originating Board BRIGHT
Year Built 1987
Annual Tax Amount $10,187
Tax Year 2020
Lot Dimensions 55.00 x 138.00
Property Description
Home Sweet Home!.. Your Search will be over as soon as you set foot on the Country Porch of this Brittany Farmhouse Colonial nestled on a cul de sac in Heritage Valley. This Gem features Hardwood Flooring in the Foyer, Formal Dining Room with Wood Laminate in the Sunken Parlor. The Kitchen offers Warm Wood Cabinetry, Granite Countertops with Breakfast bar, Newer SS Appliances, Recessed Lighting, Skylight, Tiffany Style Light Fixtures, a Butlers Pantry, Ceramic Tile Flooring with a Breakfast Room Boasting a Picturesque View of the Scenic Backyard. Family Room offers Comfort for Entertaining in front of a Cozy Fireplace complete with Insert for Warmth Retention. Full Laundry Room Addition Resulted in Extra Square footage to the Original Footprint of the Home. Upper Level Features a Balcony Overlook with Double Door Entry into the Master Suite complete with Vaulted Ceiling, Ceiling Fan, Sitting Room, Walk in Closets and a Stunning Master Bath with Step Up Garden Tub, Spacious Tiled Shower, Double Bowl Sink & Skylight. Upper Level Offers 3 More Roomy Bedrooms All with Ceiling Fans & Main Bath. Full Basement is Half Finished complete with a Brunswick Pool Table also Included. Gas Heater, A/C & Tankless Hot Water Heater replaced 2010, Roof & Skylights replaced 2017, Front Door & Slider 2018, Double Pane Vinyl Windows 2015. This Property fans out Offering a Large Park-Like Yard completely Fenced-In with a Pergola, Hot Tub and Storage Shed All Included. This Home is Value Packed and Sure to Please!
Location
State NJ
County Gloucester
Area Washington Twp (20818)
Zoning PR1
Rooms
Other Rooms Living Room, Dining Room, Primary Bedroom, Sitting Room, Bedroom 2, Bedroom 3, Bedroom 4, Kitchen, Family Room, Basement, Foyer, Breakfast Room, Laundry, Primary Bathroom
Basement Full, Partially Finished
Interior
Hot Water Natural Gas
Heating Forced Air
Cooling Central A/C, Ceiling Fan(s)
Heat Source Natural Gas
Exterior
Exterior Feature Patio(s), Porch(es)
Parking Features Additional Storage Area, Garage - Front Entry, Garage Door Opener, Inside Access
Garage Spaces 2.0
Water Access N
Roof Type Architectural Shingle
Accessibility Level Entry - Main
Porch Patio(s), Porch(es)
Attached Garage 2
Total Parking Spaces 2
Garage Y
Building
Story 2
Sewer Public Sewer
Water Public
Architectural Style Colonial
Level or Stories 2
Additional Building Above Grade, Below Grade
New Construction N
Schools
Elementary Schools Hurffville
Middle Schools Chestnut Ridge
High Schools Washington Twp. H.S.
School District Washington Township Public Schools
Others
Pets Allowed Y
Senior Community No
Tax ID 18-00054 18-00041
Ownership Fee Simple
SqFt Source Assessor
Acceptable Financing Conventional, Cash, FHA, VA
Listing Terms Conventional, Cash, FHA, VA
Financing Conventional,Cash,FHA,VA
Special Listing Condition Standard
Pets Allowed Cats OK, Dogs OK
Read Less Info
Want to know what your home might be worth? Contact us for a FREE valuation!

Our team is ready to help you sell your home for the highest possible price ASAP

Bought with Michael W Nauss • Keller Williams Realty - Washington Township
GET MORE INFORMATION
REALTOR® | License ID: 1111154







