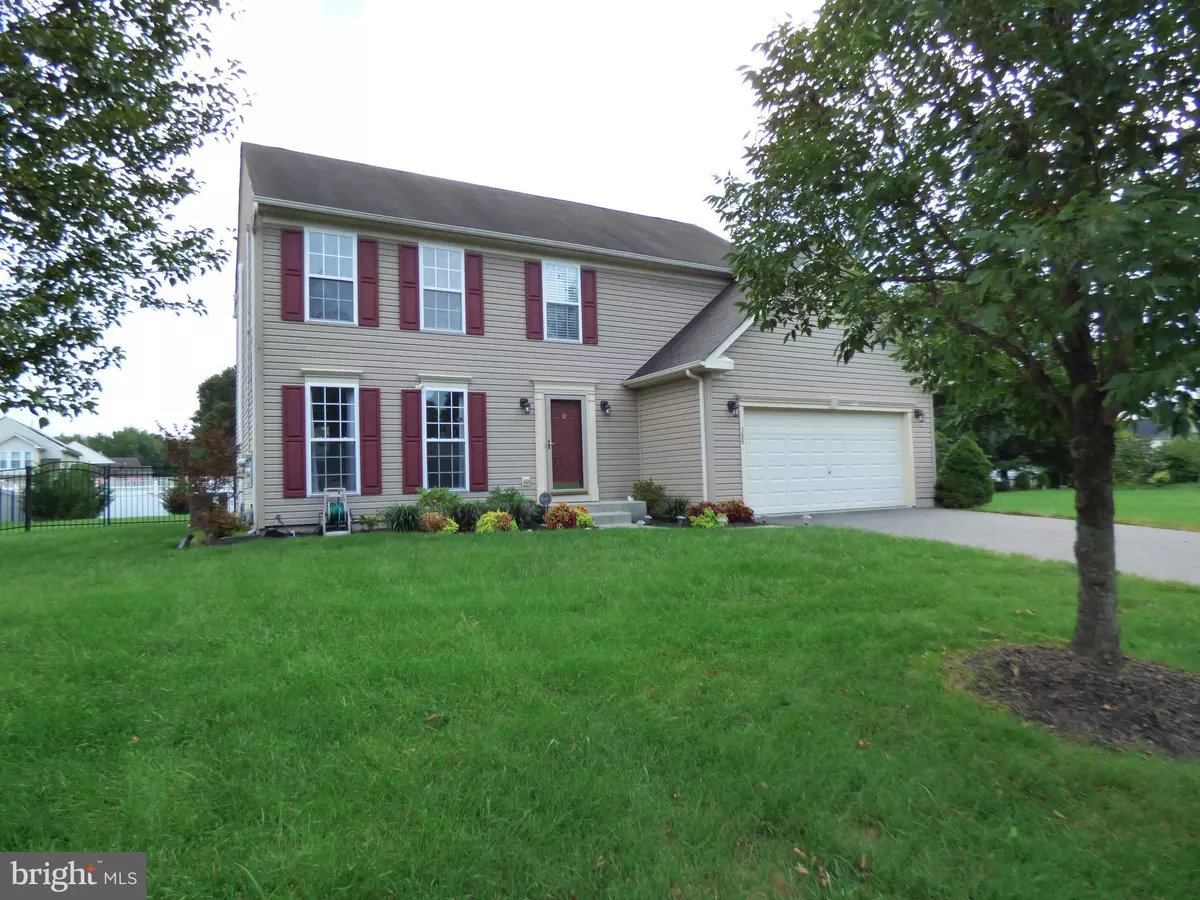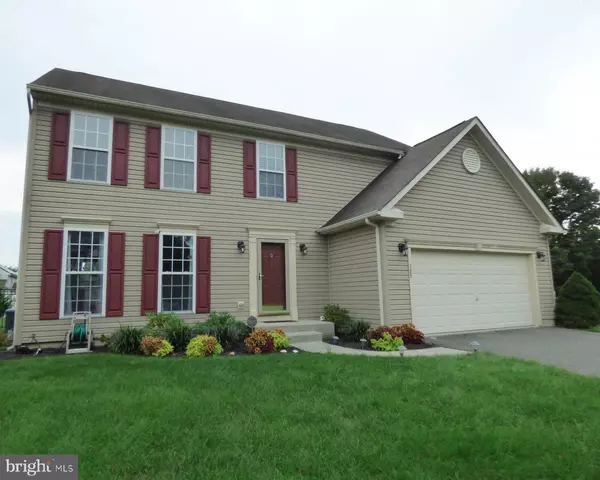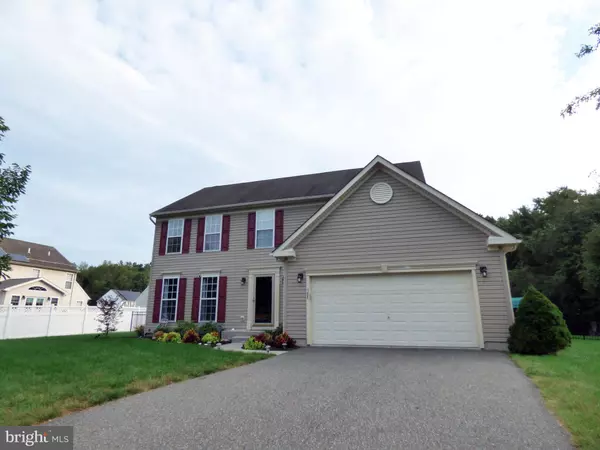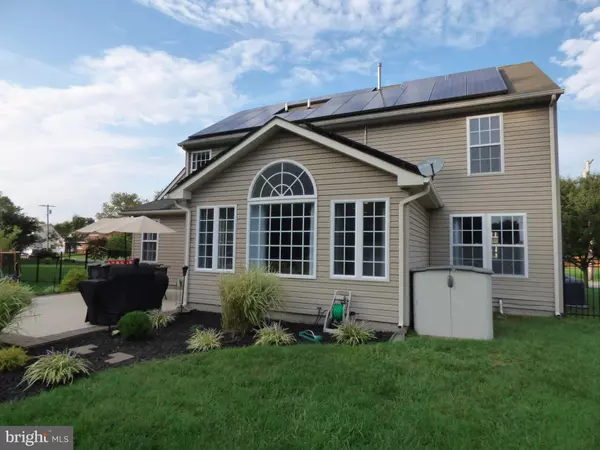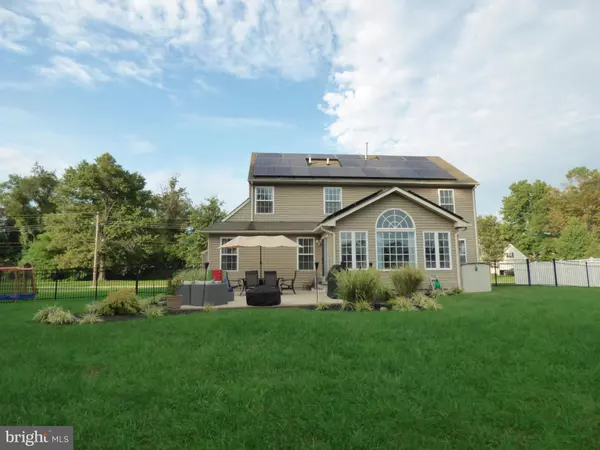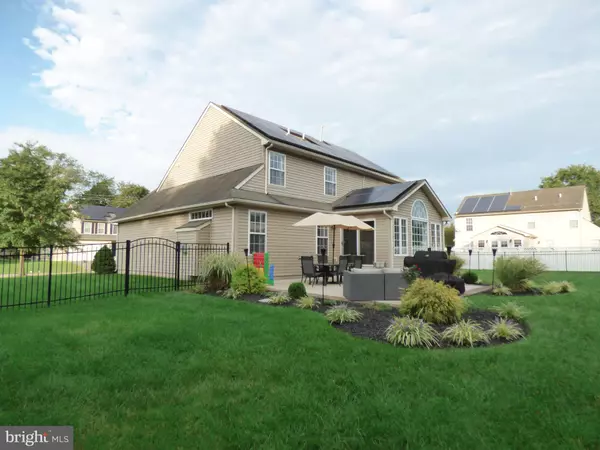$249,500
$230,000
8.5%For more information regarding the value of a property, please contact us for a free consultation.
4 Beds
3 Baths
2,206 SqFt
SOLD DATE : 11/17/2020
Key Details
Sold Price $249,500
Property Type Single Family Home
Sub Type Detached
Listing Status Sold
Purchase Type For Sale
Square Footage 2,206 sqft
Price per Sqft $113
Subdivision Hollywood Gardens
MLS Listing ID NJSA139172
Sold Date 11/17/20
Style Colonial
Bedrooms 4
Full Baths 2
Half Baths 1
HOA Y/N N
Abv Grd Liv Area 2,206
Originating Board BRIGHT
Year Built 2005
Annual Tax Amount $6,561
Tax Year 2019
Lot Size 0.340 Acres
Acres 0.34
Lot Dimensions 0.00 x 0.00
Property Description
Welcome to your new home! Upon entry, you will see your formal sitting room which leads to what can be your formal dining room to entertain family and friends. This home features a large kitchen with upgraded maple cabinets, recessed lighting and a phenomenal center island with granite counter tops! Granite counter tops flow throughout the sunny kitchen and transition to the Morning Room where you can have formal dining OR a breezy sitting room! Morning room features large windows which provide an airy and sunny atmosphere! Foyer, Morning Room and Kitchen have laminate hardwood flooring installed. The kitchen flows to your GREAT ROOM where your new memories with friends and family begin! The great room features a gas fire place for those cozy nights on special days. Off the kitchen you will find your Laundry room and addition storage area which leads to your two-car garage equipped with a 2-year old automatic garage door. Plenty of space for 2 cars and storage due to wall shelving! Come upstairs to the 2nd floor where you will find an open hallway with entry to 4 bedrooms. All 4 bedrooms feature floor length windows to create an airy and comfortable space with large closets. Enter your master bedroom with plenty of space for a king size bed! This room features a walk-in closet and an on-suite bathroom. Master bath has double sink vanity with plenty of cabinet space. Large soaking tub allows for those moments of peace and serenity. On to your back yard where you will step onto your paver trimmed patio. Plenty of space for grilling and entertaining! This leads to your yard which is landscaped and secured with black aluminum fencing for that wrought iron look! Invisible PET SAFE fence also installed for added security of your fur babies! AC condenser & piping brand new July 2020. Solar panels were installed in 2016 with a 20 year lease to help with electrical bills. Don't wait. Set your appointment to see this beautiful home ASAP!
Location
State NJ
County Salem
Area Carneys Point Twp (21702)
Zoning MHR
Rooms
Other Rooms Living Room, Dining Room, Primary Bedroom, Bedroom 2, Bedroom 3, Kitchen, Family Room, Bedroom 1, Sun/Florida Room, Bathroom 1, Bathroom 2, Primary Bathroom
Interior
Interior Features Carpet, Dining Area, Family Room Off Kitchen, Wood Floors
Hot Water Electric
Heating Forced Air
Cooling Central A/C
Flooring Carpet, Hardwood
Fireplaces Number 1
Fireplaces Type Insert
Furnishings No
Fireplace Y
Heat Source Natural Gas
Laundry Main Floor
Exterior
Parking Features Garage Door Opener, Inside Access, Covered Parking
Garage Spaces 4.0
Utilities Available Cable TV
Water Access N
Roof Type Pitched,Shingle
Accessibility 2+ Access Exits
Attached Garage 2
Total Parking Spaces 4
Garage Y
Building
Lot Description Front Yard, Open
Story 2
Sewer Public Sewer
Water Public
Architectural Style Colonial
Level or Stories 2
Additional Building Above Grade, Below Grade
New Construction N
Schools
School District Penns Grove-Carneys Point Schools
Others
Senior Community No
Tax ID 02-00169 01-00042
Ownership Fee Simple
SqFt Source Assessor
Security Features Security System
Acceptable Financing Cash, Conventional, FHA, USDA, VA
Listing Terms Cash, Conventional, FHA, USDA, VA
Financing Cash,Conventional,FHA,USDA,VA
Special Listing Condition Standard
Read Less Info
Want to know what your home might be worth? Contact us for a FREE valuation!

Our team is ready to help you sell your home for the highest possible price ASAP

Bought with Parisha Smith • Keller Williams Philadelphia
GET MORE INFORMATION
REALTOR® | License ID: 1111154


