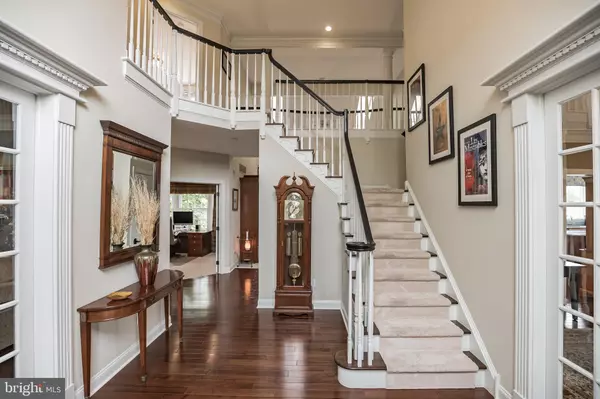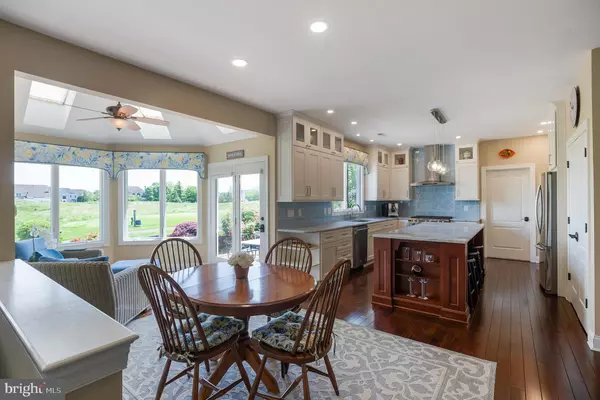$1,080,000
$999,500
8.1%For more information regarding the value of a property, please contact us for a free consultation.
4 Beds
3 Baths
3,769 SqFt
SOLD DATE : 07/15/2022
Key Details
Sold Price $1,080,000
Property Type Single Family Home
Sub Type Detached
Listing Status Sold
Purchase Type For Sale
Square Footage 3,769 sqft
Price per Sqft $286
Subdivision Laurel Creek
MLS Listing ID NJBL2025380
Sold Date 07/15/22
Style Transitional
Bedrooms 4
Full Baths 2
Half Baths 1
HOA Y/N N
Abv Grd Liv Area 3,769
Originating Board BRIGHT
Year Built 1999
Annual Tax Amount $17,528
Tax Year 2021
Lot Dimensions 106.00 x 137.00
Property Description
Sophisticated elegance featuring approx. $150,000 in beautiful upgrades overlooking a picturesque premium golf course location! The effortless, yet polished style of this home creates a relaxing and serene atmosphere. The spacious and inviting Foyer, flanked by the Living Room and Dining Room, welcomes you with a two story ceiling and richly stained hardwood flooring and wood staircase. Custom oversized French doors open to the Living Room and Dining Room with crown and chair rail moldings, and gas fireplace with black marble surround and decorative wood mantle with dental moldings. Exquisitely remodeled in 2019, the chef's Kitchen showcases a timeless aesthetic with white Candlelight cabinetry with custom base and transom windows, quartzite countertops, expansive center island with storage & breakfast bar, custom artisan tile backsplash, and composite sink with instant hot water. A full stainless steel KitchenAid appliance package includes a built-in microwave, dishwasher, and 36" 6 burner dual fuel convection range with 36" canopy hood, plus a convenient Marvel wine refrigerator. The expanded Breakfast Room with Morning Room addition features a two door pantry and a wall of windows and skylights looking out to the spectacular landscape of stunning plantings and the manicured golf course. Adjacent is the two-story Family Room with floor to ceiling stone fireplace, vaulted ceiling with skylights, and neutral carpeting. A private Study provides a quiet focused setting to work from home with a wall of built-in shelving & cabinetry and large picture window looking out to the fairway framed by a lovely dogwood tree. Also on the Main Level is the Laundry/Mud Room with inside access to the garage and additional entrance to the rear yard. A split staircase leads to the Upper Level with curved open balcony above the Family Room. Double doors open to the sumptuous Owner's Suite with tray ceiling, sitting area with bay window, 3 walk-in closets, plus a fitness room with French doors. The stunning ensuite full bath, remodeled in 2019, has a spa-like, organic feel with the natural wood tones of the custom RE Henry double sink vanity and cabinets, harmonizing with the Silestone countertop and grays in the driftwood stone tile floor. Escape the world in the luxurious custom shower with Muretto tile walls, a full length Silestone bench and a split pebble honeycomb floor. Three additional generous sized bedrooms and full hall bath complete the Upper Level. Step out onto the tiered paver patio surrounded by the beauty of the Arnold Palmer designed 18 hole golf course and professionally landscaped rear yard with Spring Dance hot tub. The numerous amenities that grace this well maintained residence include quality finishes, upgraded window treatments & light fixtures, recessed lighting, newer carpet in the Family Room, newer 2 zone HVAC (2016 & 2018), 3 car garage, aluminium fence, security system, newly repaved driveway (2021). The new owner also has the exceptional opportunity to take over the current owner's Laurel Creek Country Club Equity membership. Centrally located, this magnificent home is in close proximity to major access routes, shopping, restaurants, Moorestown's excellent schools and charming downtown!
Location
State NJ
County Burlington
Area Moorestown Twp (20322)
Zoning RES
Rooms
Other Rooms Living Room, Dining Room, Primary Bedroom, Sitting Room, Bedroom 2, Bedroom 3, Bedroom 4, Kitchen, Family Room, Study, Laundry, Bonus Room
Basement Unfinished
Interior
Interior Features Breakfast Area, Built-Ins, Carpet, Ceiling Fan(s), Chair Railings, Crown Moldings, Double/Dual Staircase, Family Room Off Kitchen, Floor Plan - Open, Kitchen - Gourmet, Kitchen - Island, Pantry, Primary Bath(s), Recessed Lighting, Skylight(s), Soaking Tub, Stall Shower, Upgraded Countertops, Wainscotting, Walk-in Closet(s), WhirlPool/HotTub, Window Treatments, Wood Floors, Wine Storage
Hot Water Natural Gas
Heating Central, Forced Air
Cooling Central A/C
Fireplaces Number 2
Equipment Built-In Microwave, Built-In Range, Commercial Range, Dishwasher, Disposal, Instant Hot Water, Oven/Range - Gas, Range Hood, Stainless Steel Appliances
Fireplace Y
Appliance Built-In Microwave, Built-In Range, Commercial Range, Dishwasher, Disposal, Instant Hot Water, Oven/Range - Gas, Range Hood, Stainless Steel Appliances
Heat Source Natural Gas
Laundry Main Floor
Exterior
Exterior Feature Patio(s)
Parking Features Garage - Side Entry, Garage Door Opener, Inside Access
Garage Spaces 3.0
Fence Aluminum
Water Access N
View Golf Course
Accessibility None
Porch Patio(s)
Attached Garage 3
Total Parking Spaces 3
Garage Y
Building
Lot Description Landscaping
Story 2
Foundation Concrete Perimeter
Sewer Public Sewer
Water Public
Architectural Style Transitional
Level or Stories 2
Additional Building Above Grade, Below Grade
New Construction N
Schools
Elementary Schools South Valley E.S.
Middle Schools Wm Allen M.S.
High Schools Moorestown H.S.
School District Moorestown Township Public Schools
Others
Senior Community No
Tax ID 22-09202-00012
Ownership Fee Simple
SqFt Source Assessor
Special Listing Condition Standard
Read Less Info
Want to know what your home might be worth? Contact us for a FREE valuation!

Our team is ready to help you sell your home for the highest possible price ASAP

Bought with David Snyder • KW Philly
GET MORE INFORMATION

REALTOR® | License ID: 1111154







