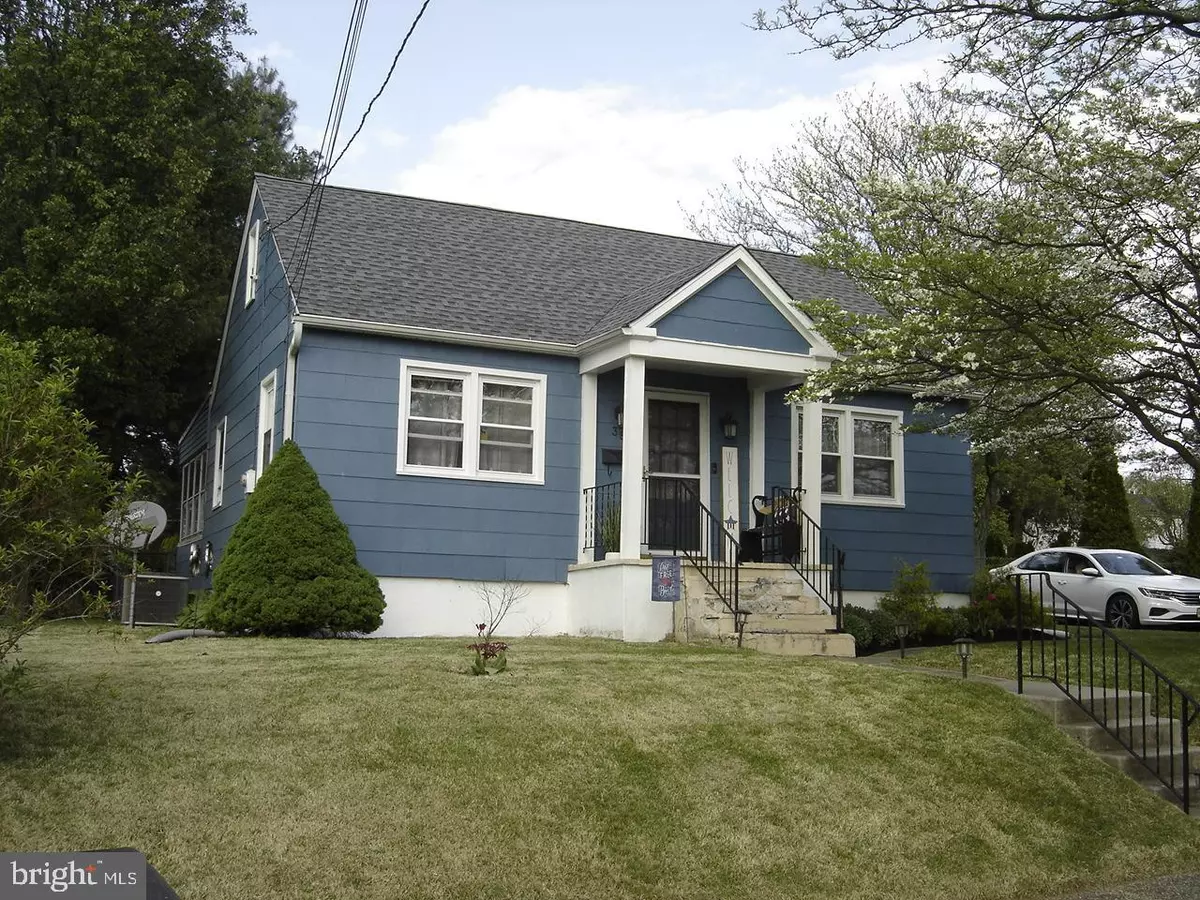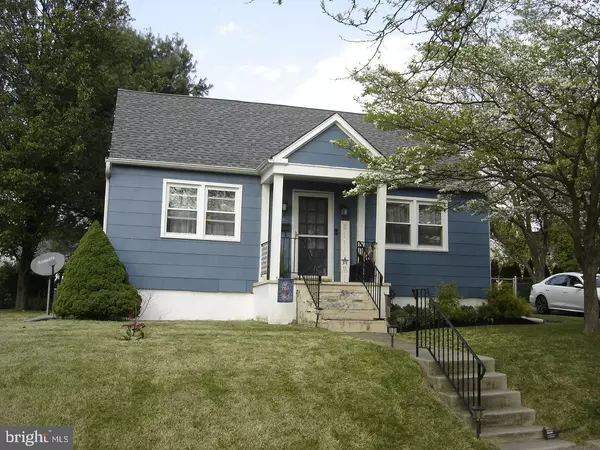$235,000
$210,000
11.9%For more information regarding the value of a property, please contact us for a free consultation.
3 Beds
1 Bath
1,080 SqFt
SOLD DATE : 06/30/2022
Key Details
Sold Price $235,000
Property Type Single Family Home
Sub Type Detached
Listing Status Sold
Purchase Type For Sale
Square Footage 1,080 sqft
Price per Sqft $217
Subdivision Na
MLS Listing ID NJCD2024124
Sold Date 06/30/22
Style Cape Cod
Bedrooms 3
Full Baths 1
HOA Y/N N
Abv Grd Liv Area 1,080
Originating Board BRIGHT
Year Built 1952
Annual Tax Amount $5,501
Tax Year 2021
Lot Size 9,600 Sqft
Acres 0.22
Lot Dimensions 120.00 x 80.00
Property Description
Cute and Cozy 2 story Cape with 3 Bedrooms and 1 Full Bath. The home offers a spacious Living Room, Cheery Eat-In Kitchen and a Brightly Lit Heated Sunroom which is a great place to enjoy your morning coffee. Natural Gas Hot Air Heater, Central Air Conditioner, Gas Hot Water Heater and Roof. All have been recently updated. In the Fenced in Back Yard there is a Patio and a 1-Car Detached 20'x13' Garage. Put us on your viewing list to see what we have to offer YOU!!!
Location
State NJ
County Camden
Area Runnemede Boro (20430)
Zoning RESID
Rooms
Other Rooms Living Room, Primary Bedroom, Bedroom 2, Bedroom 3, Kitchen, Sun/Florida Room, Full Bath
Basement Full, Heated, Interior Access, Outside Entrance, Unfinished
Main Level Bedrooms 2
Interior
Interior Features Carpet, Tub Shower, Wood Floors
Hot Water Natural Gas
Heating Forced Air
Cooling Central A/C
Flooring Wood, Vinyl
Equipment Refrigerator, Dishwasher, Oven/Range - Gas
Fireplace N
Appliance Refrigerator, Dishwasher, Oven/Range - Gas
Heat Source Natural Gas
Laundry Basement
Exterior
Parking Features Garage - Front Entry
Garage Spaces 1.0
Fence Other
Water Access N
Roof Type Shingle
Street Surface Black Top
Accessibility None
Total Parking Spaces 1
Garage Y
Building
Lot Description Front Yard, Rear Yard, Road Frontage
Story 2
Foundation Brick/Mortar
Sewer Public Sewer
Water Public
Architectural Style Cape Cod
Level or Stories 2
Additional Building Above Grade, Below Grade
New Construction N
Schools
School District Black Horse Pike Regional Schools
Others
Senior Community No
Tax ID 30-00115-00022
Ownership Fee Simple
SqFt Source Estimated
Acceptable Financing Cash, Conventional, FHA, VA
Listing Terms Cash, Conventional, FHA, VA
Financing Cash,Conventional,FHA,VA
Special Listing Condition Standard
Read Less Info
Want to know what your home might be worth? Contact us for a FREE valuation!

Our team is ready to help you sell your home for the highest possible price ASAP

Bought with George L Scull III • G Scull Real Estate Agency LLC
GET MORE INFORMATION

REALTOR® | License ID: 1111154







