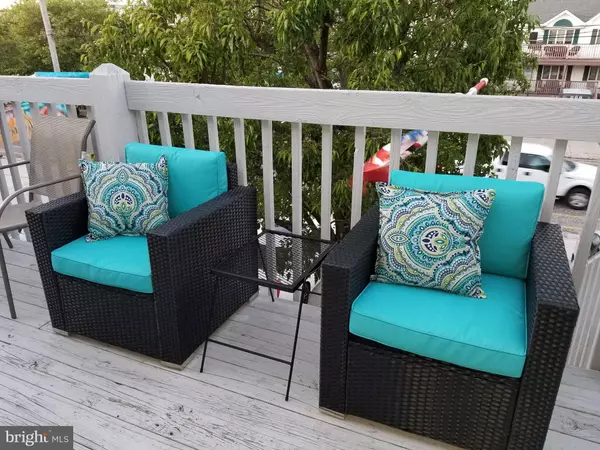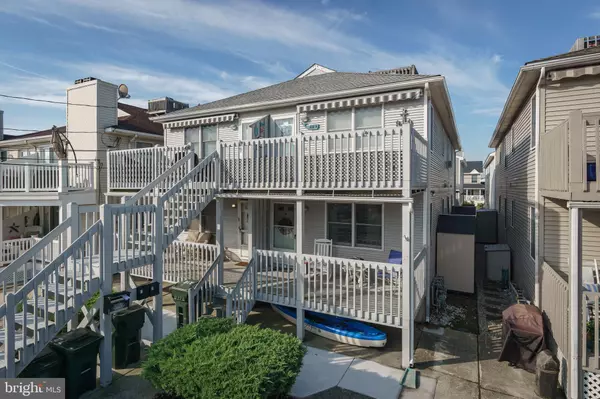$227,500
$224,999
1.1%For more information regarding the value of a property, please contact us for a free consultation.
2 Beds
2 Baths
800 SqFt
SOLD DATE : 10/02/2020
Key Details
Sold Price $227,500
Property Type Condo
Sub Type Condo/Co-op
Listing Status Sold
Purchase Type For Sale
Square Footage 800 sqft
Price per Sqft $284
Subdivision Marina District
MLS Listing ID NJCM104350
Sold Date 10/02/20
Style Side-by-Side
Bedrooms 2
Full Baths 2
Condo Fees $120/mo
HOA Y/N N
Abv Grd Liv Area 800
Originating Board BRIGHT
Year Built 1990
Annual Tax Amount $4,217
Tax Year 2019
Property Description
Location! Location! Location! The condo you have been waiting for is here. Located in the Marina District, on a very quiet street. This 2 bedroom, 2 bath condo has an open floor plan, nice room sizes, mostly recently remodeled. All new luxury vinyl plank flooring in the living area and kitchen. Hallway and bedrooms have new carpet. New paint and window coverings. New kitchen cabinets and granite counter tops with a huge peninsula that seats 8. Cable hook ups and TV's already hung on both bedroom walls and in the living room. New ($6,000) motorized sun shade awing installed last year. Nice size front deck. Small shed on the side for bike, BBQ storage. Additionally, you will appreciate this unit comes fully furnished (minus personal belongings and some small decorative pieces). Assigned driveway parking for 2 cars. New AC and heater units installed in 2016. New roof 2016. New hot water heater with an access panel installed in 2018. This location is prime with Schooner Island Marina at the end of the street, ACME, WAWA, many fine restaurants, drug stores and shopping all in walking distance. One of the best areas in Wildwood! Your options are endless! This is a year round property no need to winterize...you can enjoy it all year long! Showings start August 25th. Don't wait...this one won't last!
Location
State NJ
County Cape May
Area Wildwood City (20514)
Zoning RESIDENTIAL
Rooms
Main Level Bedrooms 2
Interior
Interior Features Attic, Ceiling Fan(s), Carpet, Floor Plan - Open, Kitchen - Eat-In, Kitchen - Island, Upgraded Countertops, Window Treatments
Hot Water Electric
Heating Forced Air
Cooling Central A/C
Flooring Carpet, Vinyl
Equipment Built-In Microwave, Dishwasher, Disposal, Oven/Range - Gas, Washer/Dryer Stacked
Furnishings Partially
Fireplace N
Appliance Built-In Microwave, Dishwasher, Disposal, Oven/Range - Gas, Washer/Dryer Stacked
Heat Source Natural Gas
Exterior
Garage Spaces 2.0
Parking On Site 2
Utilities Available Cable TV, Electric Available, Natural Gas Available, Sewer Available, Water Available
Amenities Available None
Water Access N
Roof Type Shingle
Accessibility None
Total Parking Spaces 2
Garage N
Building
Story 1
Unit Features Garden 1 - 4 Floors
Foundation Crawl Space, Flood Vent
Sewer Public Sewer
Water Public
Architectural Style Side-by-Side
Level or Stories 1
Additional Building Above Grade
Structure Type Dry Wall,Vaulted Ceilings
New Construction N
Schools
High Schools Wildwood
School District Wildwood City Schools
Others
Pets Allowed Y
HOA Fee Include Water,Sewer,Insurance
Senior Community No
Tax ID 14-00010 01-00029
Ownership Condominium
Acceptable Financing Cash, Conventional, FHA
Horse Property N
Listing Terms Cash, Conventional, FHA
Financing Cash,Conventional,FHA
Special Listing Condition Standard
Pets Allowed Cats OK, Dogs OK, Number Limit
Read Less Info
Want to know what your home might be worth? Contact us for a FREE valuation!

Our team is ready to help you sell your home for the highest possible price ASAP

Bought with Non Member • Metropolitan Regional Information Systems, Inc.
GET MORE INFORMATION
REALTOR® | License ID: 1111154







