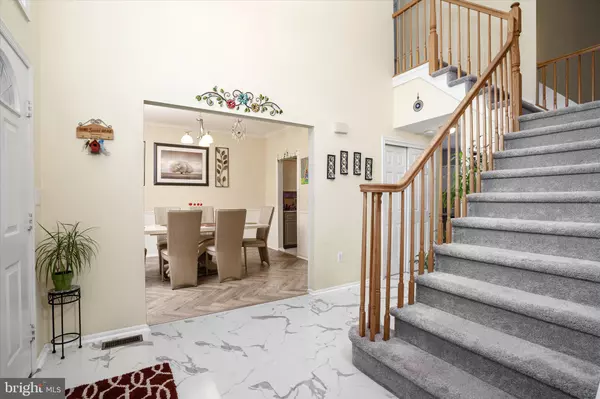$995,000
$950,000
4.7%For more information regarding the value of a property, please contact us for a free consultation.
5 Beds
4 Baths
3,304 SqFt
SOLD DATE : 07/28/2022
Key Details
Sold Price $995,000
Property Type Single Family Home
Sub Type Detached
Listing Status Sold
Purchase Type For Sale
Square Footage 3,304 sqft
Price per Sqft $301
Subdivision Country Meadows
MLS Listing ID NJME2018284
Sold Date 07/28/22
Style Colonial,Contemporary
Bedrooms 5
Full Baths 3
Half Baths 1
HOA Fees $13/ann
HOA Y/N Y
Abv Grd Liv Area 3,304
Originating Board BRIGHT
Year Built 1997
Annual Tax Amount $17,020
Tax Year 2021
Lot Size 0.600 Acres
Acres 0.6
Lot Dimensions 0.00 x 0.00
Property Description
Elegant 3300+ sq. foot home, North facing, boasts a rare in-law suite with separate entrance! Located in much sought after Country Meadows. Meticulous curb appeal w/ paver walkways, professional landscapes and lighting greet you to enter this home and find a soaring cathedral foyer. Classic layout with dining room boasting bay window, custom window treatments, moldings and butlers pantry for ease of gracious entertaining. Formal living room features architectural windows and cathedral ceilings that open to a comfortable family room. Enjoy a fireplace with a custom wood mantel and open floor plan that leads to a gourmet kitchen. Kitchen is a pleasure with refaced cabinets, granite counters, designer tumble marble backsplash, 5 burner cook-top and double convection ovens plus walk-in pantry. Sliding glass doors lead to an oversized deck that is flanked with butterfly and crape myrtle trees. The fully fenced backyard is private and expansive with a tree lined backdrop and shed. Upper level features four generously sized bedrooms. Master suite has double entry doors, vaulted ceilings, French doors that lead to a renovated master bath with walk-in closet, dual vanities, Jacuzzi soaking tub, oversized stall shower and privacy toilet closet. Fourth bedroom is outfitted with custom built-in shelving - making this a great space for an office or homework area. Hall bath is also renovated with stylish tiles and new vanity. A full finished basement provides plenty of entertainment space plus room for storage and is outfitted with New Ambient Home theater with 4K Projection and 7.2 Dolby Digital Atos Stereo! Unique to this home is a custom in-law suite with it's own private front entrance or handicap accessible ramp in the back of the home. This elegant in-law suite is very large in scale and has windows galore! With a full kitchenette, living area, full bath with stall shower, grand bedroom with two walk-in closets, separate HVAC, sliding glass door with access to deck and hardwood flooring throughout -- use this space for company, au-pair, home office or extra play area; expect to be impressed! Special features of this home include 9"ft ceilings throughout plus extra ceiling height in the finished basement, brand new plush carpeting, recessed lighting, ceiling fans, whole house attic fan, sprinkler system, two story shed with electric, custom awning system above deck, 2 zone HVAC, newer garage doors with electric car charging station, new roof along with air conditioning and water heater plus brand new driveway. Minutes to all major roadways, convenient to all train stations, walk to Tantum Park, bike through nature trails within the neighborhood - Robbinsville award winning school district - this home is a sheer pleasure. Showings begin on Saturday!
Location
State NJ
County Mercer
Area Robbinsville Twp (21112)
Zoning RRT1
Direction North
Rooms
Other Rooms Living Room, Dining Room, Primary Bedroom, Bedroom 2, Bedroom 3, Bedroom 4, Kitchen, Family Room, In-Law/auPair/Suite
Basement Fully Finished
Main Level Bedrooms 1
Interior
Interior Features 2nd Kitchen, Attic, Attic/House Fan, Butlers Pantry, Carpet, Ceiling Fan(s), Entry Level Bedroom, Family Room Off Kitchen, Floor Plan - Open, Formal/Separate Dining Room, Kitchen - Eat-In, Kitchen - Gourmet, Pantry, Primary Bath(s), Recessed Lighting, Soaking Tub, Stall Shower, Tub Shower, Upgraded Countertops, Walk-in Closet(s), Window Treatments, Wood Floors, Other
Hot Water Natural Gas
Heating Zoned, Forced Air
Cooling Ceiling Fan(s), Central A/C, Zoned
Fireplaces Number 1
Fireplaces Type Gas/Propane
Equipment Cooktop, Dishwasher, Exhaust Fan, Oven - Double, Oven - Wall, Oven/Range - Gas, Range Hood, Stainless Steel Appliances
Fireplace Y
Appliance Cooktop, Dishwasher, Exhaust Fan, Oven - Double, Oven - Wall, Oven/Range - Gas, Range Hood, Stainless Steel Appliances
Heat Source Natural Gas
Laundry Main Floor
Exterior
Exterior Feature Porch(es), Deck(s)
Garage Garage - Side Entry, Garage Door Opener, Inside Access, Other
Garage Spaces 2.0
Fence Fully
Water Access N
View Garden/Lawn
Roof Type Architectural Shingle
Accessibility Level Entry - Main, No Stairs, Ramp - Main Level
Porch Porch(es), Deck(s)
Attached Garage 2
Total Parking Spaces 2
Garage Y
Building
Story 2
Foundation Block
Sewer Public Sewer
Water Public
Architectural Style Colonial, Contemporary
Level or Stories 2
Additional Building Above Grade, Below Grade
New Construction N
Schools
Elementary Schools Sharon E.S.
Middle Schools Pond Road Middle
High Schools Robbinsville
School District Robbinsville Twp
Others
Senior Community No
Tax ID 12-00009 04-00019
Ownership Fee Simple
SqFt Source Assessor
Special Listing Condition Standard
Read Less Info
Want to know what your home might be worth? Contact us for a FREE valuation!

Our team is ready to help you sell your home for the highest possible price ASAP

Bought with Bina Patel • Halo Realty LLC
GET MORE INFORMATION

REALTOR® | License ID: 1111154







