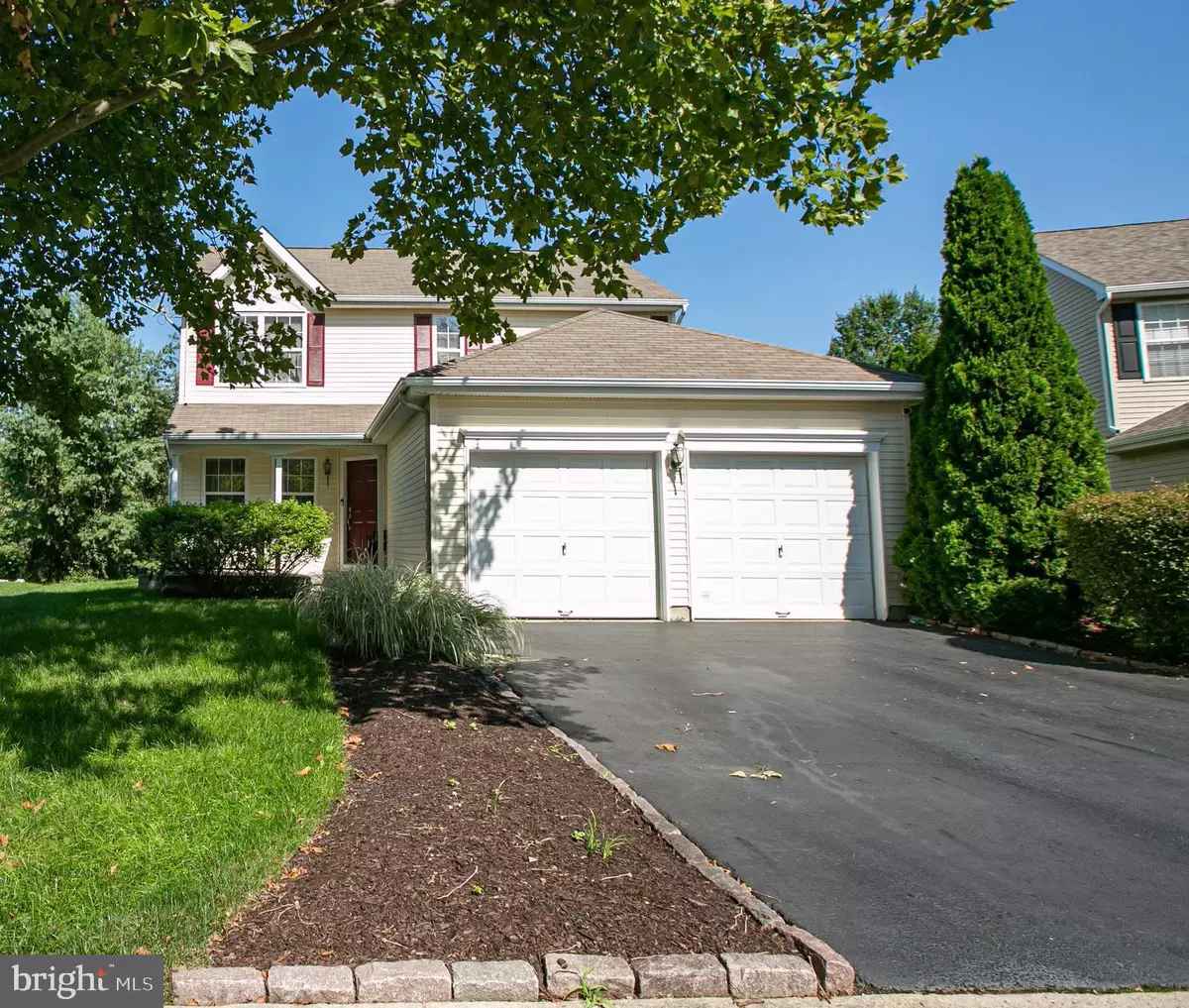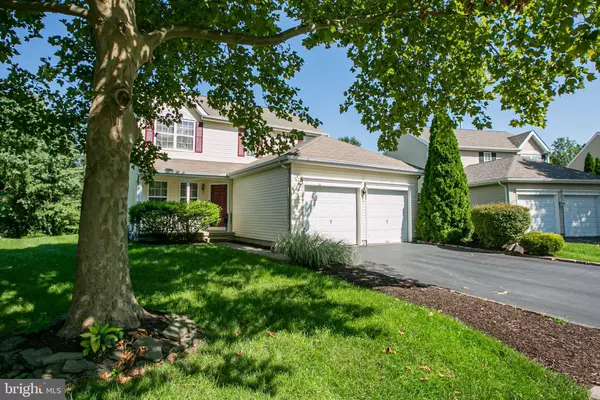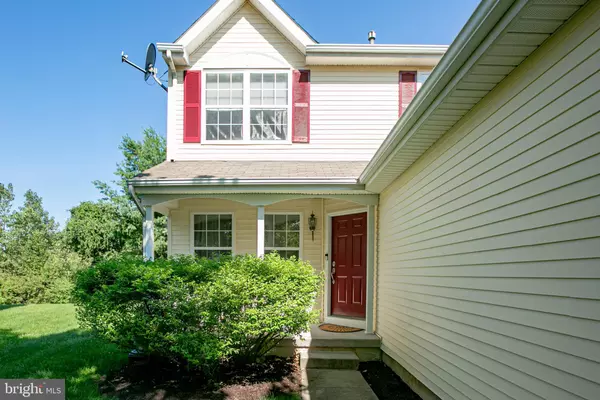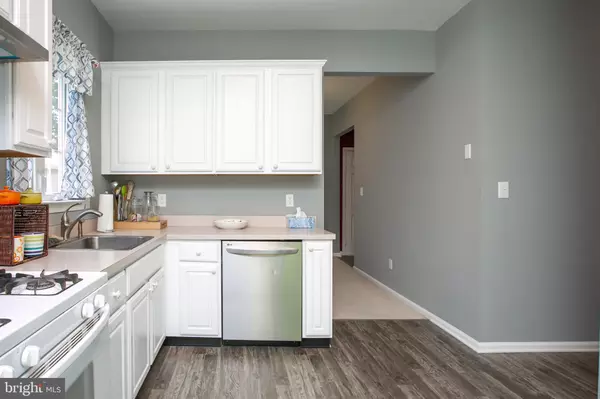$305,000
$289,800
5.2%For more information regarding the value of a property, please contact us for a free consultation.
3 Beds
3 Baths
1,777 SqFt
SOLD DATE : 09/29/2020
Key Details
Sold Price $305,000
Property Type Single Family Home
Sub Type Detached
Listing Status Sold
Purchase Type For Sale
Square Footage 1,777 sqft
Price per Sqft $171
Subdivision Sterling Acres
MLS Listing ID NJBL379642
Sold Date 09/29/20
Style Colonial
Bedrooms 3
Full Baths 2
Half Baths 1
HOA Y/N N
Abv Grd Liv Area 1,777
Originating Board BRIGHT
Year Built 1999
Annual Tax Amount $7,870
Tax Year 2019
Lot Size 6,032 Sqft
Acres 0.14
Lot Dimensions 58.00 x 104.00
Property Description
In upcoming Burlington Twp, a classic colonial awaits on Clydesdale Dr. Pass a charming front porch and walk into gleaming 9-foot ceilings, recessed lighting, and brand-new vinyl replaced windows. Gather the family together in the formal living room with wood burning fireplace and enjoy mealtimes in the spacious dining area. The eat-in kitchen features untouched, brand-new stainless-steel appliances (being installed in September), gas cooking, and beams with natural light. Step out the sliding glass door to a wooded area that offers maximum privacy. The first floor also inherits a considerable family room, half bath, and two car attached garage. Upstairs has three sizable bedrooms and full bathroom. A master suite inclusive of a dressing area, double closet and full master bath amidst a stand-in shower, tub, and double vanity. Additionally, the home injects a brimming, full basement to appease your storage needs or fulfill your entertaining ambition. Altogether, this desirable home in Steeplechase community is conveniently located near shops and restaurants. Come see to appreciate, schedule a showing today!
Location
State NJ
County Burlington
Area Burlington Twp (20306)
Zoning R-12
Rooms
Other Rooms Living Room, Dining Room, Primary Bedroom, Bedroom 2, Bedroom 3, Kitchen, Family Room, Primary Bathroom
Basement Full, Unfinished
Interior
Interior Features Breakfast Area, Floor Plan - Open, Kitchen - Eat-In, Primary Bath(s), Soaking Tub, Walk-in Closet(s)
Hot Water Natural Gas
Heating Forced Air
Cooling Central A/C
Fireplaces Number 1
Fireplaces Type Wood
Fireplace Y
Heat Source None
Laundry Basement
Exterior
Parking Features Garage - Front Entry, Garage Door Opener
Garage Spaces 4.0
Water Access N
Accessibility 2+ Access Exits
Attached Garage 2
Total Parking Spaces 4
Garage Y
Building
Story 2
Sewer Public Sewer
Water Public
Architectural Style Colonial
Level or Stories 2
Additional Building Above Grade, Below Grade
New Construction N
Schools
School District Burlington Township
Others
Senior Community No
Tax ID 06-00147 14-00008
Ownership Fee Simple
SqFt Source Assessor
Special Listing Condition Standard
Read Less Info
Want to know what your home might be worth? Contact us for a FREE valuation!

Our team is ready to help you sell your home for the highest possible price ASAP

Bought with Monica M Talbert • Realty Mark Advantage
GET MORE INFORMATION

REALTOR® | License ID: 1111154







