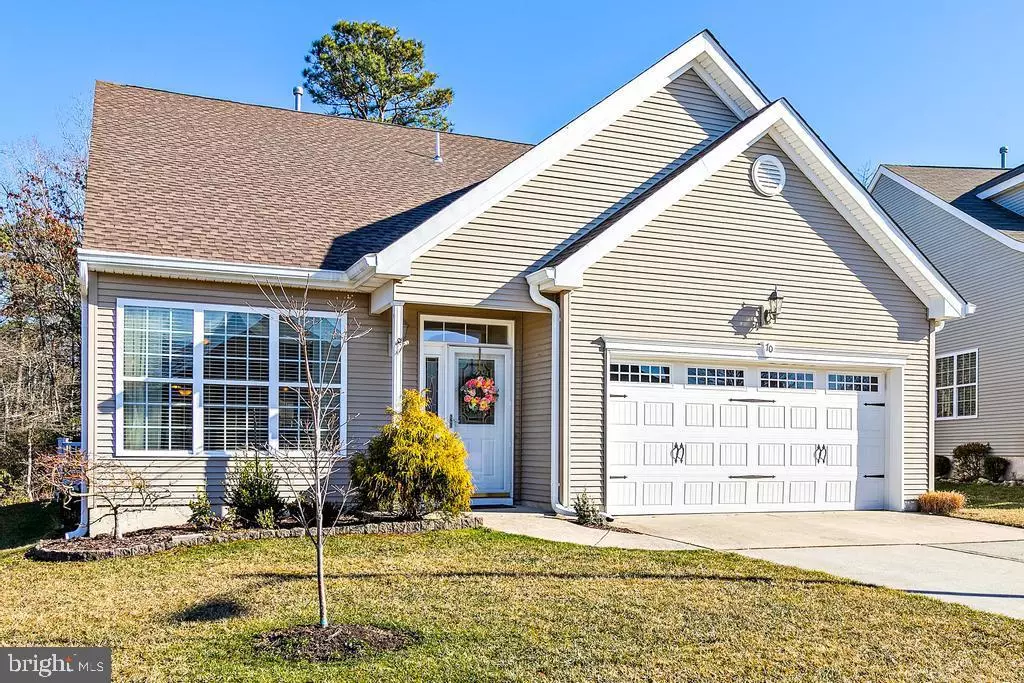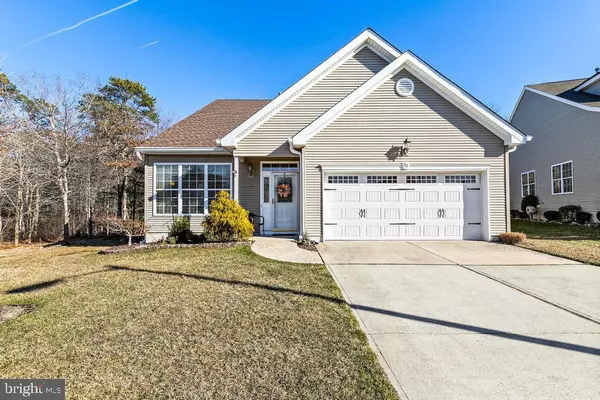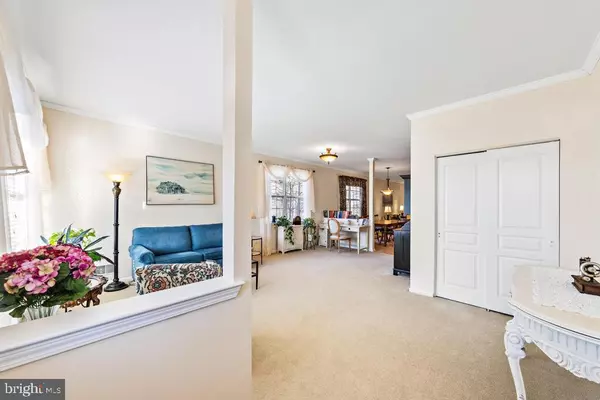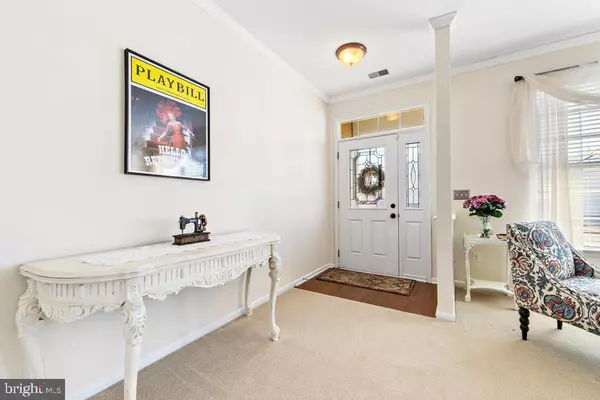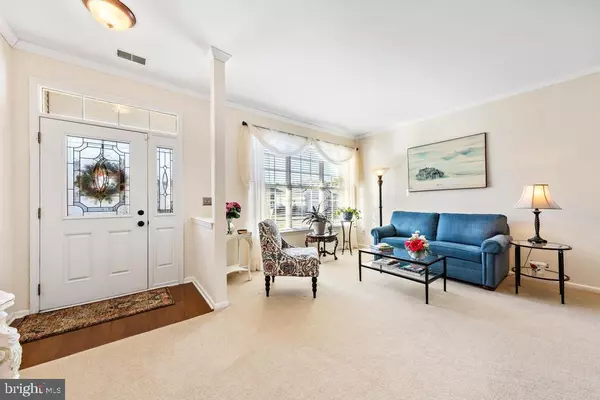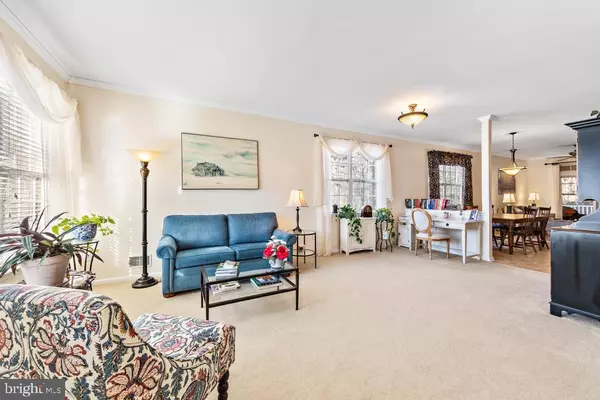$370,500
$365,500
1.4%For more information regarding the value of a property, please contact us for a free consultation.
2 Beds
2 Baths
1,700 SqFt
SOLD DATE : 05/17/2022
Key Details
Sold Price $370,500
Property Type Single Family Home
Sub Type Detached
Listing Status Sold
Purchase Type For Sale
Square Footage 1,700 sqft
Price per Sqft $217
Subdivision Cranberry Creek
MLS Listing ID NJOC2008030
Sold Date 05/17/22
Style Ranch/Rambler
Bedrooms 2
Full Baths 2
HOA Fees $160/mo
HOA Y/N Y
Abv Grd Liv Area 1,700
Originating Board BRIGHT
Year Built 2006
Annual Tax Amount $5,209
Tax Year 2021
Lot Size 6,011 Sqft
Acres 0.14
Lot Dimensions 53 x 102 x 69 x 99
Property Description
Welcome to 70 Ivy Creek Drive! The location is superb for starters and the updates are over the top at 33K Plus! Lots of light flow into this wonderful home, with a neutral palate of colors to satisfy the fussiest buyer along with open flow floor plan allows for easy entertaining and the 3-season room is great for morning coffee and the maintenance free back deck is great for outdoor activities! The balance of offerings are 2 beds, 2 baths, well-appointed Kitchen, combo living/dining, family rooms, nice wide hallway, laundry and 2 car garage. The updates include: New Carpet 2018 (But not in Master), New Hot Water Heater 2018, New Bathroom Fans & Lights 2018, New Insulated Garage Door with Windows 2019, New Furnace + AC 2019, New Timberline Roof 2020, New Master Bath Toilet 2020, New Kitchen Faucet 2020, New Tile Backsplash in Kitchen 2021, New 6” Gutters 2021. We are talking total turnkey for the next occupant! LBI, AC just a car ride away. Stop By or you will miss out!
Location
State NJ
County Ocean
Area Little Egg Harbor Twp (21517)
Zoning PRC
Rooms
Other Rooms Dining Room, Primary Bedroom, Kitchen, Family Room, Bedroom 1, Sun/Florida Room
Main Level Bedrooms 2
Interior
Interior Features Ceiling Fan(s), Carpet, Floor Plan - Open, Pantry, Bathroom - Soaking Tub, Sprinkler System, Bathroom - Tub Shower, Upgraded Countertops, Walk-in Closet(s), Crown Moldings, Family Room Off Kitchen, Bathroom - Stall Shower
Hot Water Natural Gas
Heating Forced Air
Cooling Central A/C
Flooring Fully Carpeted, Vinyl, Ceramic Tile
Equipment Oven - Self Cleaning, Built-In Microwave, Dishwasher, Dryer - Gas, Oven/Range - Gas, Refrigerator, Stainless Steel Appliances, Washer, Water Heater
Furnishings No
Fireplace N
Appliance Oven - Self Cleaning, Built-In Microwave, Dishwasher, Dryer - Gas, Oven/Range - Gas, Refrigerator, Stainless Steel Appliances, Washer, Water Heater
Heat Source Natural Gas
Laundry Main Floor
Exterior
Exterior Feature Porch(es), Deck(s), Enclosed
Parking Features Garage - Front Entry, Garage Door Opener, Additional Storage Area
Garage Spaces 4.0
Utilities Available Under Ground
Water Access N
Roof Type Shingle
Accessibility None
Porch Porch(es), Deck(s), Enclosed
Attached Garage 2
Total Parking Spaces 4
Garage Y
Building
Lot Description Level, Trees/Wooded, SideYard(s)
Story 1
Foundation Slab
Sewer Public Sewer
Water Public
Architectural Style Ranch/Rambler
Level or Stories 1
Additional Building Above Grade
New Construction N
Schools
Elementary Schools George J. Mitchell E.S.
Middle Schools George Mitchell
School District Little Egg Harbor Township
Others
HOA Fee Include Pool(s),Common Area Maintenance,Lawn Maintenance,Snow Removal,Management
Senior Community Yes
Age Restriction 55
Tax ID 17-00282-00006 59
Ownership Fee Simple
SqFt Source Estimated
Acceptable Financing Conventional, Cash
Listing Terms Conventional, Cash
Financing Conventional,Cash
Special Listing Condition Standard
Read Less Info
Want to know what your home might be worth? Contact us for a FREE valuation!

Our team is ready to help you sell your home for the highest possible price ASAP

Bought with Cynthia Friedland • RE/MAX of Long Beach Island
GET MORE INFORMATION
REALTOR® | License ID: 1111154


