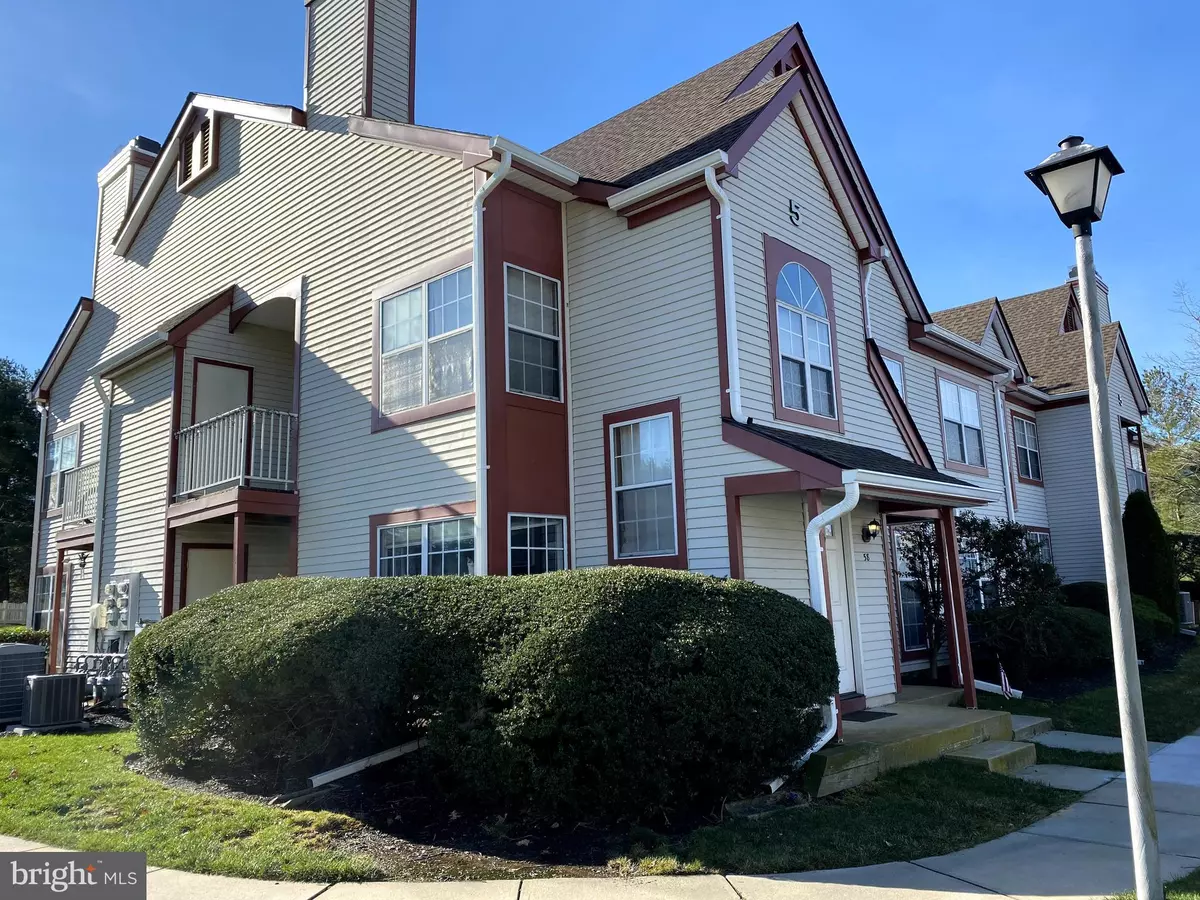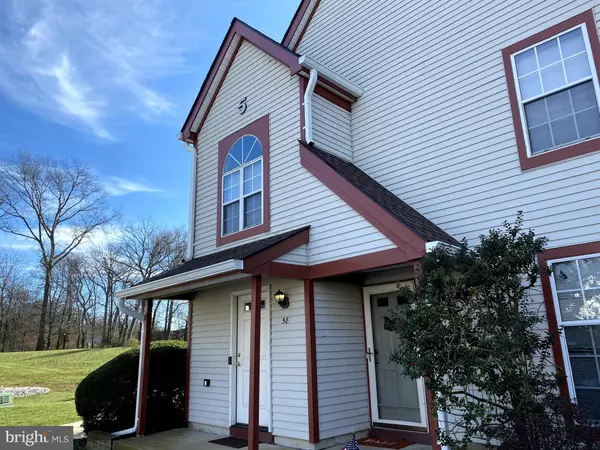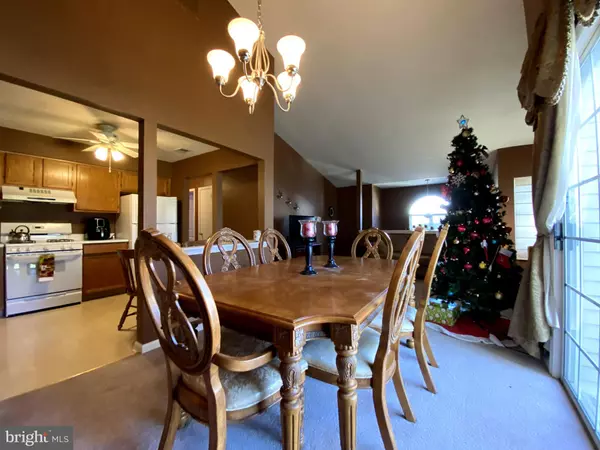$189,900
$189,900
For more information regarding the value of a property, please contact us for a free consultation.
2 Beds
1 Bath
1,080 SqFt
SOLD DATE : 03/04/2021
Key Details
Sold Price $189,900
Property Type Townhouse
Sub Type End of Row/Townhouse
Listing Status Sold
Purchase Type For Sale
Square Footage 1,080 sqft
Price per Sqft $175
Subdivision Foxmoor
MLS Listing ID NJME305964
Sold Date 03/04/21
Style Unit/Flat
Bedrooms 2
Full Baths 1
HOA Fees $218/mo
HOA Y/N Y
Abv Grd Liv Area 1,080
Originating Board BRIGHT
Year Built 1987
Annual Tax Amount $4,505
Tax Year 2019
Lot Dimensions 0.00 x 0.00
Property Description
You will absolutely love this top floor end unit in the Andover Glen section of Foxmoor! It is well kept and super clean. Ready for it's next owner. Walk up from the foyer into your open living space. You're greeted by high ceilings and a lovely feel of having a wood burning fireplace this winter and a balcony that overlooks the open space and wooded lot the unit is next to. The eat in kitchen overlooks the living/dining area. Down the hall you will find your in unit laundry, 2nd bedroom and at the end, is your master bedroom complete with walk in closet and adjoining access to the bathroom for a complete en suite! You're sure to love this home for it's location and potential for the price!
Location
State NJ
County Mercer
Area Robbinsville Twp (21112)
Zoning RPVD
Rooms
Main Level Bedrooms 2
Interior
Interior Features Carpet, Kitchen - Eat-In, Window Treatments, Floor Plan - Open
Hot Water Natural Gas
Heating Forced Air
Cooling Central A/C
Fireplaces Number 1
Fireplaces Type Wood
Equipment Dryer, Oven/Range - Gas, Refrigerator, Washer, Dishwasher
Fireplace Y
Appliance Dryer, Oven/Range - Gas, Refrigerator, Washer, Dishwasher
Heat Source Natural Gas
Laundry Has Laundry
Exterior
Exterior Feature Balcony
Water Access N
Roof Type Architectural Shingle
Accessibility None
Porch Balcony
Garage N
Building
Story 1
Foundation Slab
Sewer Public Sewer
Water Public
Architectural Style Unit/Flat
Level or Stories 1
Additional Building Above Grade, Below Grade
New Construction N
Schools
High Schools Robbinsville
School District Robbinsville Twp
Others
Pets Allowed Y
Senior Community No
Tax ID 12-00005-00025 03-C058
Ownership Fee Simple
SqFt Source Assessor
Acceptable Financing FHA, Cash, FHA 203(k), VA
Listing Terms FHA, Cash, FHA 203(k), VA
Financing FHA,Cash,FHA 203(k),VA
Special Listing Condition Standard
Pets Description Dogs OK, Cats OK
Read Less Info
Want to know what your home might be worth? Contact us for a FREE valuation!

Our team is ready to help you sell your home for the highest possible price ASAP

Bought with Non Member • Non Subscribing Office
GET MORE INFORMATION

REALTOR® | License ID: 1111154







