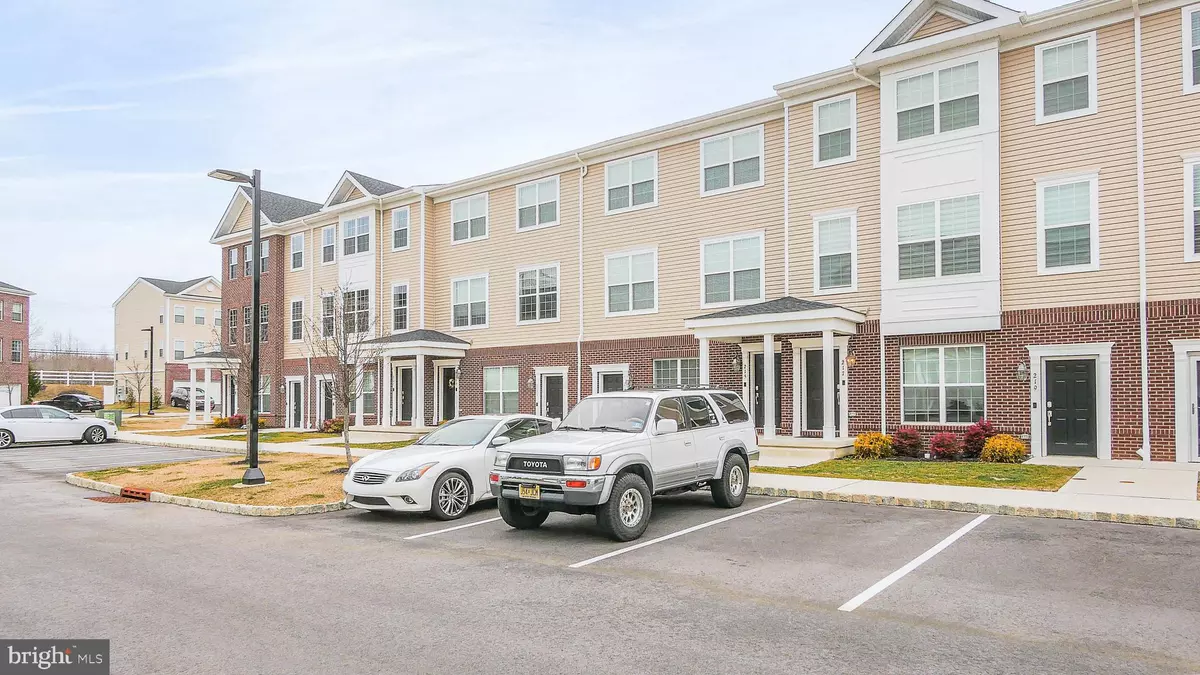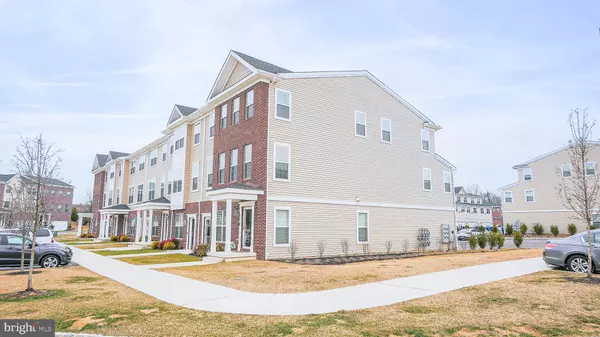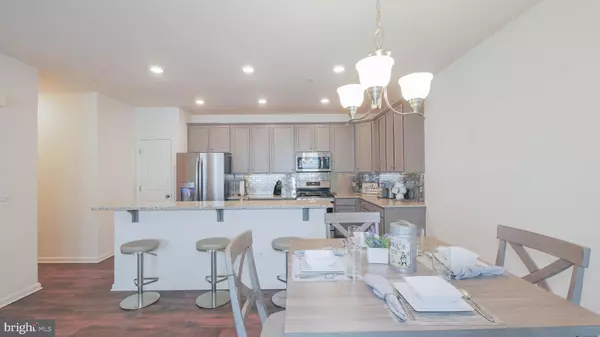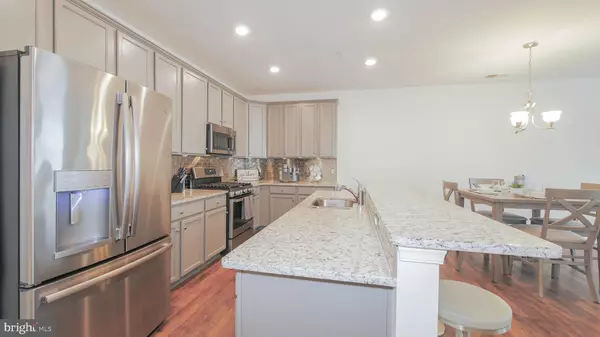$360,000
$359,999
For more information regarding the value of a property, please contact us for a free consultation.
3 Beds
3 Baths
1,944 SqFt
SOLD DATE : 04/29/2022
Key Details
Sold Price $360,000
Property Type Townhouse
Sub Type Interior Row/Townhouse
Listing Status Sold
Purchase Type For Sale
Square Footage 1,944 sqft
Price per Sqft $185
Subdivision Forge Mills
MLS Listing ID NJBL2019638
Sold Date 04/29/22
Style Traditional
Bedrooms 3
Full Baths 2
Half Baths 1
HOA Fees $244/mo
HOA Y/N Y
Abv Grd Liv Area 1,944
Originating Board BRIGHT
Year Built 2019
Annual Tax Amount $6,388
Tax Year 2021
Lot Dimensions 0.00 x 0.00
Property Description
Forge Mill modern rustic newer construction stacked townhome nestled within the desirable Estates at the Crossroads by builder of the year Lennar Corp! Get accustomed to waking up to a beautiful morning sunrise and picturesque country views! Plenty of dining and local entertainment in downtown historic Bordentown, just 5 minutes away or if you're up for a car ride, explore downtown Princeton or Lambertville. Prime location for commuters! This lovely appointed move-in-ready 3-story townhome features plenty of natural light, 3 graciously sized bedrooms; 3 baths including en suite master bathroom; ample walk-in closet space and storage; heated entryway; a loft, that can be used as entertainment space or office; 3rd floor laundry facilities; a 1-car garage with Chamberlain garage door opener w/remotes, keypad garage entry, and extra shelving for storage. Fully upgraded kitchen boasts Sherwin Williams Dove Grey 42” kitchen cabinets; ornamental white granite countertops; professionally installed brushed stainless steel kitchen backsplash; a built-in kitchen pantry; soft close trash pull outs; high end GE SS appliances throughout; Shaw hardwood laminate flooring in entryway, kitchen, living room, dining area and powder room; LED under-the-counter and kitchen (island) lighting with dimmers creating the perfect ambiance for any occasion; island bar and open floor concept is great for entertaining! This home is also equipped with a smart home media hub, keyless entry, Ring doorbell, programmable thermostat; new home builder's warranty; custom window treatments throughout and Kidde fire escape ladders included. This is a must see home! Schedule your tour today!
Location
State NJ
County Burlington
Area Florence Twp (20315)
Zoning RES
Interior
Hot Water Natural Gas
Heating Forced Air
Cooling Central A/C
Flooring Carpet, Luxury Vinyl Plank, Tile/Brick
Fireplace N
Heat Source Natural Gas
Exterior
Parking Features Garage - Rear Entry
Garage Spaces 1.0
Amenities Available None
Water Access N
Roof Type Architectural Shingle
Accessibility None
Attached Garage 1
Total Parking Spaces 1
Garage Y
Building
Story 3
Foundation Crawl Space
Sewer Public Sewer
Water Public
Architectural Style Traditional
Level or Stories 3
Additional Building Above Grade, Below Grade
Structure Type Dry Wall
New Construction N
Schools
School District Florence Township Public Schools
Others
HOA Fee Include Common Area Maintenance,Ext Bldg Maint,Snow Removal
Senior Community No
Tax ID 15-00165 11-00003-C0057
Ownership Condominium
Acceptable Financing Cash, FHA, VA, Conventional
Listing Terms Cash, FHA, VA, Conventional
Financing Cash,FHA,VA,Conventional
Special Listing Condition Standard
Read Less Info
Want to know what your home might be worth? Contact us for a FREE valuation!

Our team is ready to help you sell your home for the highest possible price ASAP

Bought with Sebastian Kaluzka • Hometown Real Estate Group
GET MORE INFORMATION
REALTOR® | License ID: 1111154







