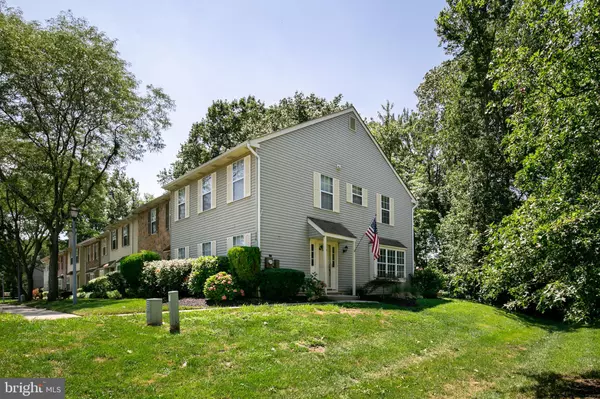$225,000
$215,000
4.7%For more information regarding the value of a property, please contact us for a free consultation.
3 Beds
3 Baths
1,728 SqFt
SOLD DATE : 09/24/2020
Key Details
Sold Price $225,000
Property Type Condo
Sub Type Condo/Co-op
Listing Status Sold
Purchase Type For Sale
Square Footage 1,728 sqft
Price per Sqft $130
Subdivision Le Club I
MLS Listing ID NJBL378590
Sold Date 09/24/20
Style Colonial
Bedrooms 3
Full Baths 2
Half Baths 1
Condo Fees $195/mo
HOA Y/N N
Abv Grd Liv Area 1,728
Originating Board BRIGHT
Year Built 1986
Annual Tax Amount $4,769
Tax Year 2019
Lot Dimensions 0.00 x 0.00
Property Description
All the space and privacy of a single family home with the convenience of a condominium! With over 1700 square feet of living space, this 3 bedroom, 2 1/2 bath end unit town home in popular Le Club 1 will not disappoint! Located at the back of the court and creating a true sense of privacy, the main entrance to your next home is facing the side of the building, not the parking lot! Once inside, you'll find plenty of reasons to make this your next home. The living room has enough space for all your furniture, and the dining room is conveniently located just off the kitchen. What a peaceful feeling you'll get as you putter about in the kitchen while enjoying the serene wooded view from your sliding glass door to the back yard! The updated kitchen with stainless steel appliances, gas cooking, tile flooring and decorative backsplash has plenty of cabinetry and counter space. The sunken family room is just off the kitchen and features a gas fireplace with brick surround and plenty of natural light through the abundance of windows. A half bath is also conveniently located on the first floor. The second floor features three bedrooms as well as the laundry. The master bedroom is painted in soothing coastal tones and the adjoining master bath has been recently refreshed. The remaining two bedrooms share the full bath, which has also been recently refreshed. The jewel of this home is located right out back where you'll find your little slice of heaven on the beautiful custom paver patio. With the tranquility of the wooded treeline, you'll enjoy hours of rest and relaxation with all your family and friends! This home is being offered at a great price, make your appointment to see it today!
Location
State NJ
County Burlington
Area Mount Laurel Twp (20324)
Zoning RES
Rooms
Other Rooms Living Room, Dining Room, Primary Bedroom, Bedroom 2, Bedroom 3, Kitchen, Family Room, Foyer, Laundry, Primary Bathroom, Full Bath, Half Bath
Interior
Interior Features Dining Area, Family Room Off Kitchen, Sprinkler System, Stall Shower, Tub Shower, Walk-in Closet(s), Window Treatments
Hot Water Electric
Heating Central
Cooling Central A/C
Fireplaces Number 1
Fireplaces Type Brick
Equipment Built-In Microwave, Dishwasher, Disposal, Dryer, Oven - Self Cleaning, Oven/Range - Gas, Refrigerator, Stainless Steel Appliances, Washer
Fireplace Y
Window Features Bay/Bow
Appliance Built-In Microwave, Dishwasher, Disposal, Dryer, Oven - Self Cleaning, Oven/Range - Gas, Refrigerator, Stainless Steel Appliances, Washer
Heat Source Natural Gas
Laundry Upper Floor
Exterior
Amenities Available None
Water Access N
View Trees/Woods
Accessibility None
Garage N
Building
Story 2
Sewer Public Sewer
Water Public
Architectural Style Colonial
Level or Stories 2
Additional Building Above Grade, Below Grade
New Construction N
Schools
School District Mount Laurel Township Public Schools
Others
HOA Fee Include Common Area Maintenance,Lawn Maintenance,Reserve Funds,Snow Removal,Trash
Senior Community No
Tax ID 24-00602 01-00001-C0330
Ownership Condominium
Special Listing Condition Standard
Read Less Info
Want to know what your home might be worth? Contact us for a FREE valuation!

Our team is ready to help you sell your home for the highest possible price ASAP

Bought with Meredith A Kirschner • Coldwell Banker Realty
GET MORE INFORMATION

REALTOR® | License ID: 1111154







