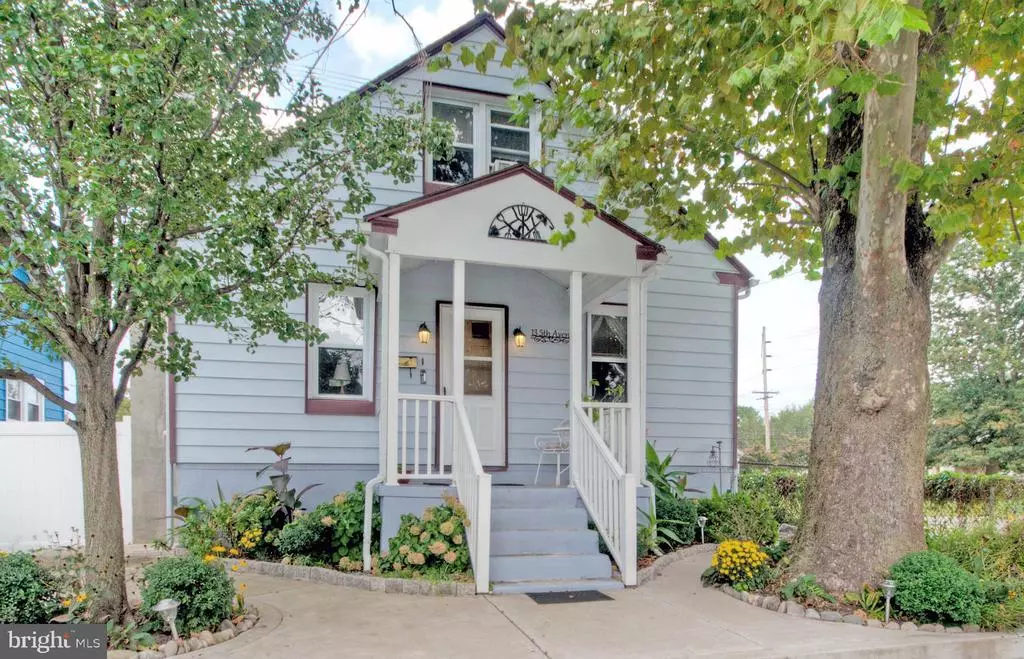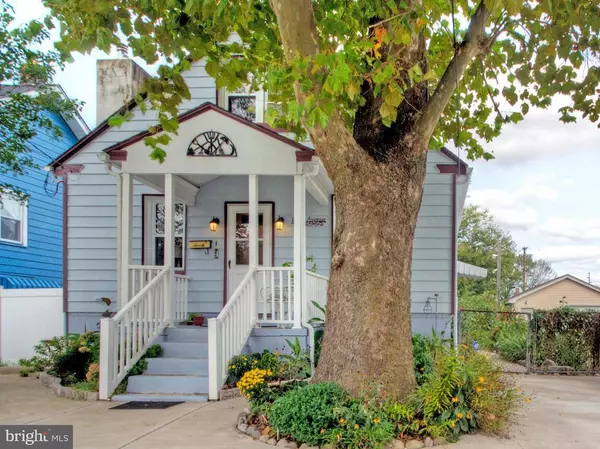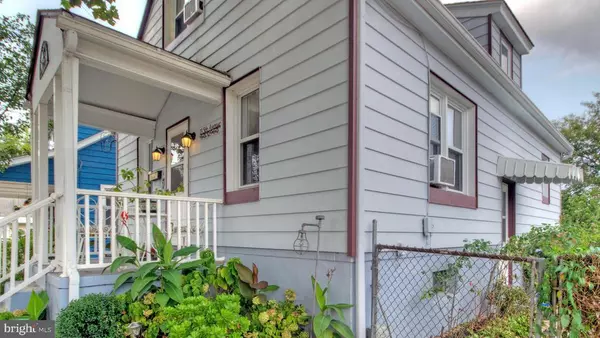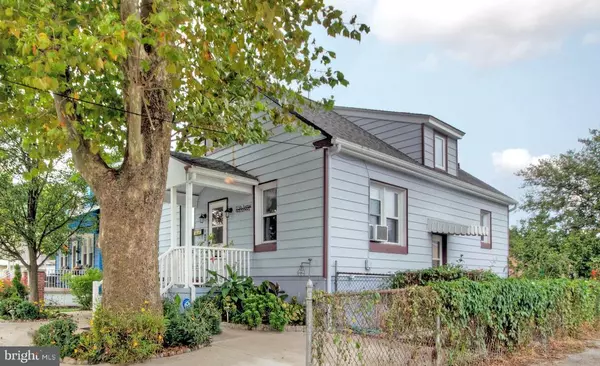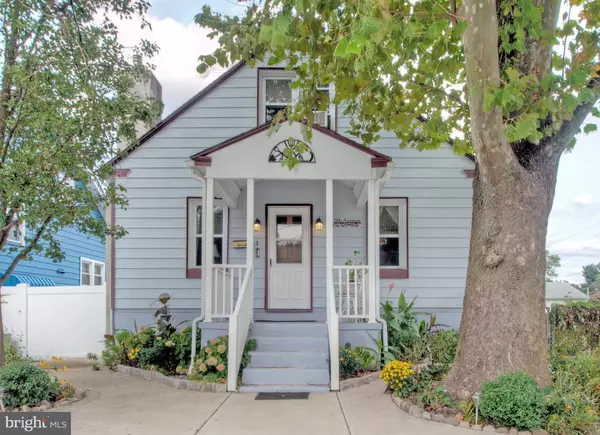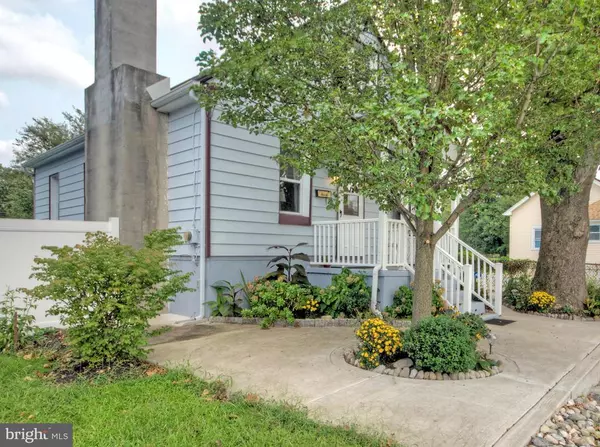$139,900
$134,900
3.7%For more information regarding the value of a property, please contact us for a free consultation.
3 Beds
1 Bath
1,120 SqFt
SOLD DATE : 12/15/2020
Key Details
Sold Price $139,900
Property Type Single Family Home
Sub Type Detached
Listing Status Sold
Purchase Type For Sale
Square Footage 1,120 sqft
Price per Sqft $124
Subdivision Carneys Point
MLS Listing ID NJSA139426
Sold Date 12/15/20
Style Cape Cod
Bedrooms 3
Full Baths 1
HOA Y/N N
Abv Grd Liv Area 1,120
Originating Board BRIGHT
Year Built 1942
Annual Tax Amount $4,110
Tax Year 2020
Lot Size 4,000 Sqft
Acres 0.09
Lot Dimensions 40.00 x 100.00
Property Description
Previous Buyer's financing didn't work out! Move in Ready! Fabulous Condition! Move right in and just unpack! Newer custom kitchen by Matteo in Woodstown means quality! Hickory cabinets and Imported tile floor! Bright and sunny with tons of space. This home is full of closets, custom built-ins add lots of storage. Great attention to making the most of the square footage creates a very tidy package that you will love. There is original woodwork blended with recently installed handcrafted trim. Hardwood floors under the carpets. The cozy fireplace with marble mantle has been converted to a gas insert. Very easy to curl up in front of the fire with no muss or fuss. Full, dry basement for additional storage, laundry area. The yard is stunning. Landscaping is just lovely! Many perennials to give easy maintenance but stunning color. Fully fenced yard for piece of mind with pets or little ones. Also features a recent concrete patio for outdoor dining and entertaining with low upkeep. Not a Drive By! No Flood Insurance required and USDA eligible means you might qualify for $0 down at closing
Location
State NJ
County Salem
Area Carneys Point Twp (21702)
Zoning RES
Rooms
Other Rooms Living Room, Dining Room, Bedroom 2, Bedroom 3, Kitchen, Basement, Bedroom 1
Basement Full, Interior Access, Shelving, Unfinished
Main Level Bedrooms 1
Interior
Interior Features Attic/House Fan, Built-Ins, Carpet, Ceiling Fan(s), Dining Area, Entry Level Bedroom, Floor Plan - Traditional, Formal/Separate Dining Room, Pantry
Hot Water Natural Gas
Heating Radiator, Hot Water
Cooling Window Unit(s)
Flooring Carpet, Ceramic Tile, Hardwood
Fireplaces Number 1
Fireplaces Type Fireplace - Glass Doors, Gas/Propane
Equipment Built-In Microwave, Dishwasher, Dryer, Oven - Self Cleaning, Refrigerator, Washer, Oven/Range - Gas
Fireplace Y
Window Features Energy Efficient
Appliance Built-In Microwave, Dishwasher, Dryer, Oven - Self Cleaning, Refrigerator, Washer, Oven/Range - Gas
Heat Source Natural Gas
Laundry Basement
Exterior
Exterior Feature Patio(s)
Fence Fully
Water Access N
View Garden/Lawn
Roof Type Architectural Shingle
Accessibility None
Porch Patio(s)
Garage N
Building
Story 2
Sewer Public Sewer
Water Public
Architectural Style Cape Cod
Level or Stories 2
Additional Building Above Grade, Below Grade
New Construction N
Schools
School District Penns Grove-Carneys Point Schools
Others
Senior Community No
Tax ID 02-00014-00010
Ownership Fee Simple
SqFt Source Assessor
Security Features Motion Detectors,Security System
Acceptable Financing Cash, Conventional, FHA, FHA 203(b), USDA, VA
Listing Terms Cash, Conventional, FHA, FHA 203(b), USDA, VA
Financing Cash,Conventional,FHA,FHA 203(b),USDA,VA
Special Listing Condition Standard
Read Less Info
Want to know what your home might be worth? Contact us for a FREE valuation!

Our team is ready to help you sell your home for the highest possible price ASAP

Bought with Marie Harvey • EXP Realty, LLC
GET MORE INFORMATION
REALTOR® | License ID: 1111154


