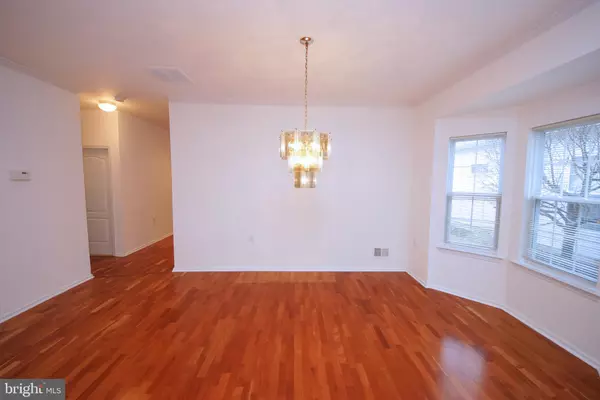$375,000
$360,000
4.2%For more information regarding the value of a property, please contact us for a free consultation.
2 Beds
2 Baths
2,000 SqFt
SOLD DATE : 04/30/2021
Key Details
Sold Price $375,000
Property Type Single Family Home
Sub Type Detached
Listing Status Sold
Purchase Type For Sale
Square Footage 2,000 sqft
Price per Sqft $187
Subdivision Vlg Grande At Bear
MLS Listing ID NJME307648
Sold Date 04/30/21
Style Traditional
Bedrooms 2
Full Baths 2
HOA Fees $240/mo
HOA Y/N Y
Abv Grd Liv Area 2,000
Originating Board BRIGHT
Year Built 1999
Annual Tax Amount $7,647
Tax Year 2019
Lot Size 5,663 Sqft
Acres 0.13
Property Description
Space abounds in this lovely, freshly painted Deerfield Model at West Windsor's 55+ Village Grande at Bear Creek Community. Morning sun pours into your Home Office/Den in front of the house, the floorplan then opens to your expansive Living and Dining areas. The eat-in Kitchen has a large pantry, plenty of room to prepare delicious meals for family and friends while they relax around the Gas Fireplace in the Family room. The Primary Bedroom is en-suite with tray ceiling, a spacious Bathroom as well as 2 walk in closets. The second Bedroom is tucked quietly away, and is easily accessible to the second Full Bath. Your private, paver patio with Retractable Awning is perfect for al fresco enjoyment in warmer weather. New Washer & Dryer, Water Heater 2018. Village Grande boasts a 15,000 square-foot clubhouse surrounded by beautiful gardens, a state-of-the-art fitness center, complete with indoor pool and sauna, a business center with computers, library, ballroom,and a billiards room. Outdoors, youll find a pool, tennis courts, bocce ball, horseshoes,shuffleboard and a putting green. Just minutes to NJ Transit, Close to Golf Courses, Parks, Restaurants, Shopping, Downtown Princeton, I-95 and More. **This age-restricted community requires at least one occupant to be 55 or older and no one under the age of 19 may reside in the home. Selling As- is.
Location
State NJ
County Mercer
Area West Windsor Twp (21113)
Zoning PRRC
Rooms
Other Rooms Living Room, Dining Room, Primary Bedroom, Bedroom 2, Kitchen, Family Room, Den, Breakfast Room
Main Level Bedrooms 2
Interior
Interior Features Dining Area, Entry Level Bedroom, Family Room Off Kitchen, Floor Plan - Open, Kitchen - Eat-In, Kitchen - Island, Recessed Lighting
Hot Water Natural Gas
Heating Forced Air
Cooling Central A/C
Fireplaces Number 1
Fireplaces Type Mantel(s), Gas/Propane
Equipment Oven/Range - Gas, Refrigerator, Dishwasher
Fireplace Y
Appliance Oven/Range - Gas, Refrigerator, Dishwasher
Heat Source Natural Gas
Laundry Main Floor
Exterior
Parking Features Garage - Front Entry, Inside Access
Garage Spaces 4.0
Amenities Available Billiard Room, Club House, Common Grounds, Exercise Room, Game Room, Library, Pool - Indoor, Pool - Outdoor, Tennis Courts
Water Access N
Accessibility None
Attached Garage 2
Total Parking Spaces 4
Garage Y
Building
Story 1
Sewer Public Sewer
Water Public
Architectural Style Traditional
Level or Stories 1
Additional Building Above Grade, Below Grade
New Construction N
Schools
School District West Windsor-Plainsboro Regional
Others
HOA Fee Include Common Area Maintenance,Health Club,Lawn Maintenance,Pool(s),Snow Removal
Senior Community Yes
Age Restriction 55
Tax ID 13-00035-00101 23
Ownership Fee Simple
SqFt Source Estimated
Special Listing Condition Standard
Read Less Info
Want to know what your home might be worth? Contact us for a FREE valuation!

Our team is ready to help you sell your home for the highest possible price ASAP

Bought with Joanne Strausman • BHHS Fox & Roach-Princeton Junction
GET MORE INFORMATION
REALTOR® | License ID: 1111154







