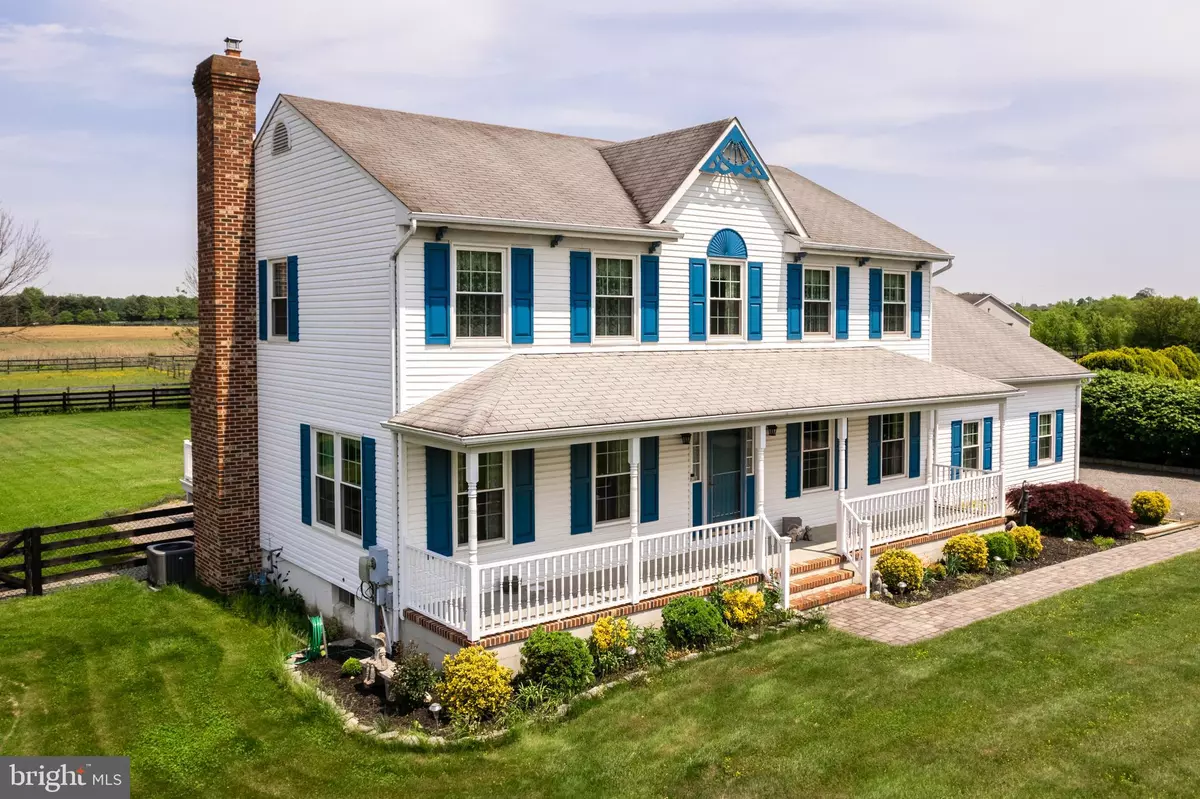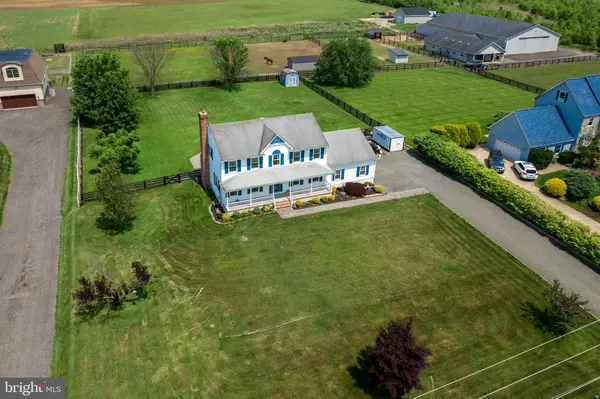$536,000
$475,000
12.8%For more information regarding the value of a property, please contact us for a free consultation.
3 Beds
3 Baths
2,394 SqFt
SOLD DATE : 07/27/2022
Key Details
Sold Price $536,000
Property Type Single Family Home
Sub Type Detached
Listing Status Sold
Purchase Type For Sale
Square Footage 2,394 sqft
Price per Sqft $223
Subdivision None Available
MLS Listing ID NJBL2025814
Sold Date 07/27/22
Style Colonial
Bedrooms 3
Full Baths 3
HOA Y/N N
Abv Grd Liv Area 2,394
Originating Board BRIGHT
Year Built 1993
Annual Tax Amount $9,516
Tax Year 2021
Lot Size 0.930 Acres
Acres 0.93
Lot Dimensions 150.00 x 270.00
Property Description
WELCOME HOME!! Don't miss this great opportunity to own this desirable Columbus Colonial. This 2400 sq/ft, 3 bed , 3 full bath home boasts many desirable features: full basement, deck, fenced 1+ acre lot with shed. Spacious and private preserved land in front of house and farmland behind it provide privacy and views. As you enter the home a large front porch and foyer welcome you. The first-floor features well sized, living room, dining room, family room and kitchen. The kitchen has stainless appliances, granite counters, island, and backsplash along with plenty of natural sunlight from bay window in the breakfast area. A well sized deck off the family room and full bath with washer/dryer included round out the first floor. Second floor has 3 spacious bedrooms, the primary bedroom has an has a on suite with soaking tub and shower along with walk in closets. The full basement has lots of storage space along with bilko doors. Purchase with confidence as the hot water heater, furnace and a/c are all newer. Ease of access to shopping and major roads while embracing the country feel. Schedule your showing today!!
Location
State NJ
County Burlington
Area Mansfield Twp (20318)
Zoning R-1
Rooms
Other Rooms Living Room, Dining Room, Bedroom 2, Bedroom 3, Kitchen, Family Room, Foyer, Bedroom 1, Attic
Basement Full
Interior
Interior Features Breakfast Area, Attic, Butlers Pantry, Dining Area, Floor Plan - Traditional, Formal/Separate Dining Room, Kitchen - Eat-In, Kitchen - Island, Kitchen - Table Space, Pantry, Skylight(s), Wood Floors
Hot Water Natural Gas
Heating Forced Air
Cooling Central A/C
Flooring Carpet, Ceramic Tile
Fireplaces Number 1
Fireplaces Type Gas/Propane
Fireplace Y
Heat Source Natural Gas
Laundry Main Floor
Exterior
Exterior Feature Deck(s)
Parking Features Additional Storage Area, Garage - Side Entry, Garage Door Opener, Inside Access, Oversized
Garage Spaces 9.0
Fence Chain Link, Board
Water Access N
View Pasture, Trees/Woods, Other
Roof Type Shingle
Accessibility None
Porch Deck(s)
Total Parking Spaces 9
Garage Y
Building
Story 2
Foundation Concrete Perimeter, Block
Sewer On Site Septic
Water Well
Architectural Style Colonial
Level or Stories 2
Additional Building Above Grade, Below Grade
New Construction N
Schools
School District Northern Burlington Count Schools
Others
Senior Community No
Tax ID 18-00051 01-00004 02
Ownership Fee Simple
SqFt Source Assessor
Acceptable Financing Cash, Conventional
Listing Terms Cash, Conventional
Financing Cash,Conventional
Special Listing Condition Standard
Read Less Info
Want to know what your home might be worth? Contact us for a FREE valuation!

Our team is ready to help you sell your home for the highest possible price ASAP

Bought with Christine Kuhlman • ERA Central Realty Group - Cream Ridge
GET MORE INFORMATION

REALTOR® | License ID: 1111154







