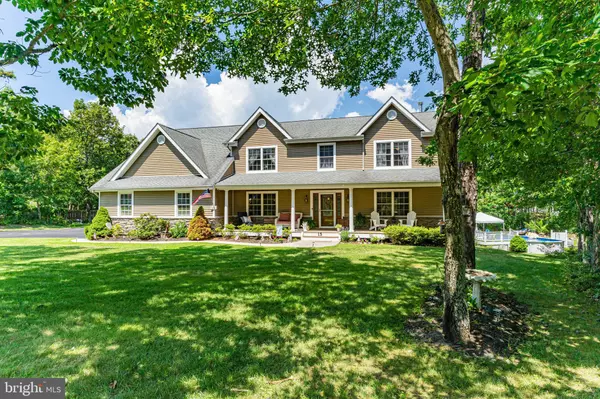$575,000
$579,900
0.8%For more information regarding the value of a property, please contact us for a free consultation.
5 Beds
4 Baths
4,400 SqFt
SOLD DATE : 05/05/2021
Key Details
Sold Price $575,000
Property Type Single Family Home
Sub Type Detached
Listing Status Sold
Purchase Type For Sale
Square Footage 4,400 sqft
Price per Sqft $130
Subdivision None Available
MLS Listing ID NJOC401480
Sold Date 05/05/21
Style Colonial,Contemporary,Traditional
Bedrooms 5
Full Baths 3
Half Baths 1
HOA Y/N N
Abv Grd Liv Area 3,400
Originating Board BRIGHT
Year Built 2007
Annual Tax Amount $10,006
Tax Year 2020
Lot Size 0.918 Acres
Acres 0.92
Lot Dimensions 200.00 x 200.00
Property Description
Country Road, Take Me Home.......To this gorgeous 4,400 sq. ft. paradise on 1 acre of property on a quiet dead end street. Bring your quads, golf carts and toys of all sorts to this 5 bedroom , 3 full bathroom, 2 half bathroom, three story home with 2 car attached garage, 4 car detached garage and full walkout finished basement with built in wet bar. This home is truly amazing, the owners attention to detail shows in every room. The beautiful kitchen is large enough for entertaining and has stainless steel appliances, breakfast bar, large walk in pantry and overlooks the family room with wood flooring and a built in stone wall gas fireplace with shelving. Formal living and dining rooms for those special holidays. There is one full bedroom/office and one full bathroom on the first floor. Upstairs you will find the master suite fit for a Queen. It is stunning with a built in stone Jacuzzi tub, built in gas fireplace, 2 walk in closets and walk in attic space. The full bathroom has a beautiful built in shower and double sinks. There are 3 more large bedrooms on this level with a full bathroom and laundry room. The walk out full basement has a large living area, automatic coal stove, wet bar with built in ice maker and pool table. Outside you will find a built in stone outdoor shower, pool with waterfall, invisible fence, sprinkler system and shed. The 20 x 30 detached garage has an insulated and heated half bathroom. For your peace of mind you will find a professionally installed Ring surveillance system. This home is mother/daughter ready, move in ready and won't last long!
Location
State NJ
County Ocean
Area Little Egg Harbor Twp (21517)
Zoning R400
Rooms
Basement Connecting Stairway, Daylight, Full, Heated, Interior Access, Outside Entrance, Partially Finished, Rear Entrance, Space For Rooms, Walkout Level, Windows, Full, Shelving, Other
Main Level Bedrooms 1
Interior
Interior Features Attic, Breakfast Area, Bar, Built-Ins, Carpet, Ceiling Fan(s), Combination Dining/Living, Crown Moldings, Entry Level Bedroom, Family Room Off Kitchen, Floor Plan - Traditional, Formal/Separate Dining Room, Kitchen - Eat-In, Kitchen - Island, Primary Bath(s), Pantry, Recessed Lighting, Soaking Tub, Sprinkler System, Tub Shower, Upgraded Countertops, Walk-in Closet(s), Water Treat System, Wet/Dry Bar, WhirlPool/HotTub, Window Treatments, Wine Storage, Wood Floors, Other
Hot Water Natural Gas
Heating Forced Air, Wood Burn Stove
Cooling Ceiling Fan(s), Central A/C, Zoned
Flooring Carpet, Ceramic Tile, Hardwood
Equipment Built-In Microwave, Dishwasher, Dryer
Appliance Built-In Microwave, Dishwasher, Dryer
Heat Source Natural Gas
Exterior
Parking Features Additional Storage Area, Built In, Garage - Side Entry, Garage - Front Entry, Inside Access
Garage Spaces 14.0
Pool Above Ground
Water Access N
View Trees/Woods
Roof Type Shingle
Accessibility None
Attached Garage 2
Total Parking Spaces 14
Garage Y
Building
Lot Description Backs to Trees, Front Yard, Level, Trees/Wooded
Story 3
Foundation Block
Sewer Septic Exists
Water Well
Architectural Style Colonial, Contemporary, Traditional
Level or Stories 3
Additional Building Above Grade, Below Grade
Structure Type 9'+ Ceilings,Dry Wall
New Construction N
Schools
Elementary Schools Leht
Middle Schools Pinelands Regional M.S.
High Schools Pinelands Regional H.S.
School District Pinelands Regional Schools
Others
Senior Community No
Tax ID 17-00190 06-00011
Ownership Fee Simple
SqFt Source Assessor
Special Listing Condition Standard
Read Less Info
Want to know what your home might be worth? Contact us for a FREE valuation!

Our team is ready to help you sell your home for the highest possible price ASAP

Bought with John J. Moise • RE/MAX New Beginnings Realty
GET MORE INFORMATION
REALTOR® | License ID: 1111154







