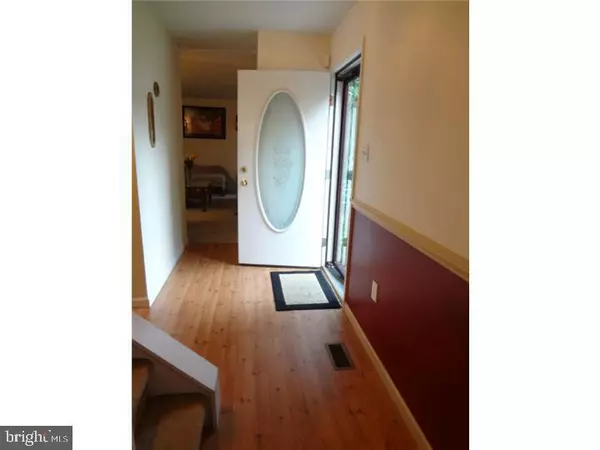$265,000
$265,000
For more information regarding the value of a property, please contact us for a free consultation.
4 Beds
3 Baths
2,352 SqFt
SOLD DATE : 09/30/2020
Key Details
Sold Price $265,000
Property Type Single Family Home
Sub Type Detached
Listing Status Sold
Purchase Type For Sale
Square Footage 2,352 sqft
Price per Sqft $112
Subdivision Presidential Lakes
MLS Listing ID NJBL379422
Sold Date 09/30/20
Style Colonial
Bedrooms 4
Full Baths 2
Half Baths 1
HOA Y/N N
Abv Grd Liv Area 2,352
Originating Board BRIGHT
Year Built 2006
Annual Tax Amount $6,704
Tax Year 2019
Lot Size 10,000 Sqft
Acres 0.23
Lot Dimensions 80.00 x 125.00
Property Description
A Spacious Central Hall Colonial located in the Lake Community of Presidential Lakes. This newer home is ready for Quick Occupancy and includes a 1 Year Home Warranty. The layout features central hall foyer, formal living room, formal dining room with chair rail molding, large kitchen with plenty of cabinet space a wrap around breakfast bar, pantry and breakfast nook, a huge family room with a gas fireplace and sliding glass doors that lead to a deck, ample closet space throughout, upstairs has four nicely sized bedrooms, the master suite features a big walk in closet, dressing area and full bathroom, other notable features are wood style flooring in several areas, modern paint schemes, huge attic with pull down stairs and flooring, big walk out basement made with the Superior Walls X-tra Insulation precast concrete wall system which is also optimal for your finishing ideas, extra storage shed and more. Community has beautiful lakes, community recreation area playground, tennis, basketball, bbq, etc. Convenient to Rt.70, the Bases and not far from the Jersey Shore. *Some Pics Are From Prior Listing with Furniture, Home Is Ready for Quick Occupancy Now"
Location
State NJ
County Burlington
Area Pemberton Twp (20329)
Zoning RES
Rooms
Other Rooms Living Room, Dining Room, Primary Bedroom, Bedroom 2, Kitchen, Family Room, Bedroom 1, Other, Bathroom 3
Basement Outside Entrance, Full
Interior
Interior Features Ceiling Fan(s), Walk-in Closet(s)
Hot Water Other
Heating Forced Air
Cooling Central A/C
Fireplaces Type Gas/Propane
Equipment Built-In Microwave, Dishwasher, Oven/Range - Gas
Fireplace Y
Appliance Built-In Microwave, Dishwasher, Oven/Range - Gas
Heat Source Natural Gas
Laundry Basement
Exterior
Exterior Feature Deck(s)
Parking Features Inside Access, Garage - Front Entry
Garage Spaces 3.0
Fence Wood, Privacy
Water Access N
Accessibility None
Porch Deck(s)
Attached Garage 1
Total Parking Spaces 3
Garage Y
Building
Story 2
Sewer On Site Septic
Water Well
Architectural Style Colonial
Level or Stories 2
Additional Building Above Grade, Below Grade
New Construction N
Schools
School District Pemberton Township Schools
Others
Pets Allowed Y
Senior Community No
Tax ID 29-00758-00024
Ownership Fee Simple
SqFt Source Assessor
Acceptable Financing Conventional, FHA, USDA, VA
Listing Terms Conventional, FHA, USDA, VA
Financing Conventional,FHA,USDA,VA
Special Listing Condition Standard
Pets Allowed No Pet Restrictions
Read Less Info
Want to know what your home might be worth? Contact us for a FREE valuation!

Our team is ready to help you sell your home for the highest possible price ASAP

Bought with Danielle M Ferrara • Schneider Real Estate Agency
GET MORE INFORMATION

REALTOR® | License ID: 1111154







