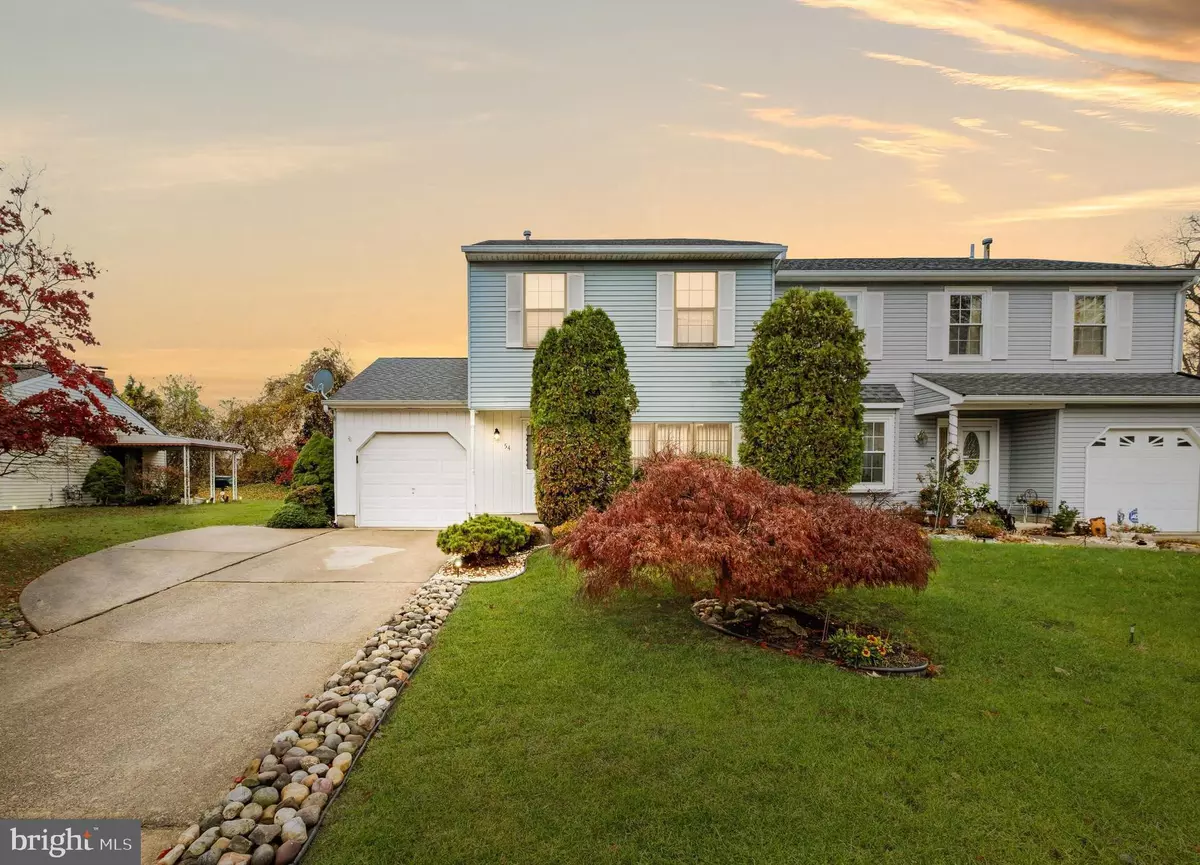$230,000
$215,000
7.0%For more information regarding the value of a property, please contact us for a free consultation.
3 Beds
3 Baths
1,579 SqFt
SOLD DATE : 01/26/2022
Key Details
Sold Price $230,000
Property Type Single Family Home
Sub Type Twin/Semi-Detached
Listing Status Sold
Purchase Type For Sale
Square Footage 1,579 sqft
Price per Sqft $145
Subdivision Foxboro
MLS Listing ID NJCD2011616
Sold Date 01/26/22
Style Traditional
Bedrooms 3
Full Baths 2
Half Baths 1
HOA Y/N N
Abv Grd Liv Area 1,579
Originating Board BRIGHT
Year Built 1986
Annual Tax Amount $7,024
Tax Year 2021
Lot Size 6,250 Sqft
Acres 0.14
Lot Dimensions 50.00 x 125.00
Property Description
Welcome home to 54 Cherry Circle! Here's an amazing opportunity to get into the desirable Foxboro neighborhood and into a 3 bedroom 2.5 bath, 1,600 sq ft semi-detached twin with NO HOA! This home is priced to sell and ready for you to put your personal touches and updates to make it your own. Some updates to feature include: Expanded 2 Car Driveway, Newer Roof (2017), New Refrigerator (2019), Newer Washer (2016) as well as covered patio to look out onto the beautiful gardens! Home is being sold in As-Is condition and Buyers responsible for any required certificates to close. Don't wait, this home won't last! ***Due to Multiple Offers, Highest and Best due Saturday 12/4 by 5pm. Sellers will make decision by Sunday end of day****
Location
State NJ
County Camden
Area Gloucester Twp (20415)
Zoning R-2
Rooms
Other Rooms Living Room, Dining Room, Primary Bedroom, Bedroom 2, Bedroom 3, Kitchen, Family Room, Bathroom 2, Primary Bathroom
Interior
Interior Features Combination Dining/Living, Kitchen - Eat-In
Hot Water Electric
Heating Forced Air
Cooling Central A/C
Fireplace N
Heat Source Natural Gas
Exterior
Parking Features Additional Storage Area, Built In, Garage - Front Entry, Inside Access
Garage Spaces 3.0
Water Access N
Accessibility None
Attached Garage 3
Total Parking Spaces 3
Garage Y
Building
Story 2
Foundation Slab
Sewer Public Sewer
Water Public
Architectural Style Traditional
Level or Stories 2
Additional Building Above Grade, Below Grade
New Construction N
Schools
School District Black Horse Pike Regional Schools
Others
Senior Community No
Tax ID 15-19904-00032
Ownership Fee Simple
SqFt Source Assessor
Acceptable Financing FHA, Conventional, Cash, VA
Listing Terms FHA, Conventional, Cash, VA
Financing FHA,Conventional,Cash,VA
Special Listing Condition Standard
Read Less Info
Want to know what your home might be worth? Contact us for a FREE valuation!

Our team is ready to help you sell your home for the highest possible price ASAP

Bought with Tacuma S Hambeau • BHHS Fox & Roach-Art Museum
GET MORE INFORMATION
REALTOR® | License ID: 1111154







