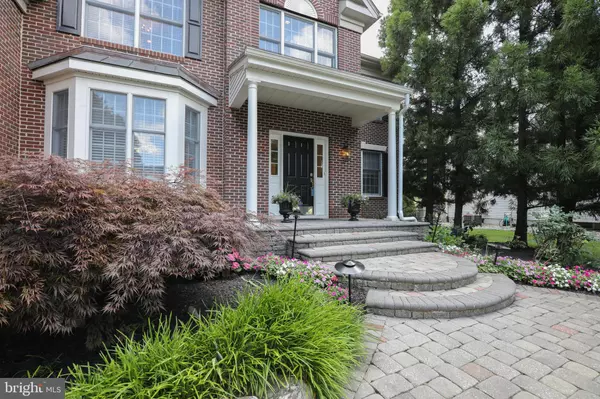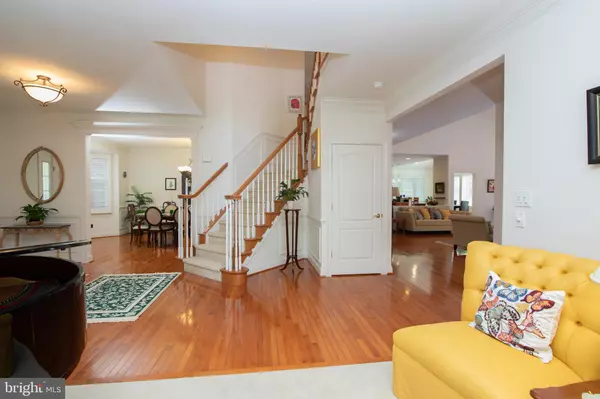$765,000
$765,000
For more information regarding the value of a property, please contact us for a free consultation.
5 Beds
4 Baths
4,369 SqFt
SOLD DATE : 10/02/2020
Key Details
Sold Price $765,000
Property Type Single Family Home
Sub Type Detached
Listing Status Sold
Purchase Type For Sale
Square Footage 4,369 sqft
Price per Sqft $175
Subdivision Wexford Estates
MLS Listing ID NJBL376402
Sold Date 10/02/20
Style Contemporary
Bedrooms 5
Full Baths 3
Half Baths 1
HOA Y/N N
Abv Grd Liv Area 4,369
Originating Board BRIGHT
Year Built 2003
Annual Tax Amount $16,754
Tax Year 2018
Lot Size 0.336 Acres
Acres 0.34
Lot Dimensions 87.00 x 168.00
Property Description
Over 4000 square feet of open floor plan in the upscale neighborhood of Wexford. Located on a very private lot at the end of a cul de sac surrounded by mature trees and extensive landscaping. A beautifully manicured front yard leads into a bright and open foyer with high ceilings, hardwood floors and a wide open floor plan. Main floor has a private office, Living room with fireplace, Dining Room with Butlers pantry, Music/sitting room with fireplace and a large eat-in kitchen with Granite island and bright sunroom. The upstairs is large enough to accommodate the largest of families with 5 full bedrooms and 3 full bathrooms, and flexible enough to convert the bedrooms into additional office space if needed. The full finished walkout basement runs the entire length of the house, has multiple rooms and additional office space if needed. If you are looking for a large, modern, open floorplan that offers privacy and flexibility in a great neighborhood then this house is perfect!
Location
State NJ
County Burlington
Area Moorestown Twp (20322)
Zoning RESIDENTIAL
Rooms
Basement Fully Finished
Interior
Interior Features Breakfast Area, Butlers Pantry, Ceiling Fan(s), Combination Kitchen/Dining, Dining Area, Family Room Off Kitchen, Floor Plan - Open, Formal/Separate Dining Room, Kitchen - Eat-In, Kitchen - Gourmet, Kitchen - Island, Kitchen - Table Space, Recessed Lighting, Skylight(s), Store/Office, Upgraded Countertops, Wet/Dry Bar, Window Treatments, Wine Storage, Wood Floors
Hot Water Natural Gas
Heating Central
Cooling Central A/C
Flooring Hardwood, Carpet, Ceramic Tile
Fireplaces Number 2
Fireplaces Type Gas/Propane
Equipment Built-In Microwave, Built-In Range, Commercial Range, Dishwasher, Disposal, Exhaust Fan
Furnishings No
Fireplace Y
Appliance Built-In Microwave, Built-In Range, Commercial Range, Dishwasher, Disposal, Exhaust Fan
Heat Source Natural Gas
Laundry Main Floor
Exterior
Parking Features Additional Storage Area, Built In, Garage - Rear Entry, Garage Door Opener, Inside Access
Garage Spaces 2.0
Fence Privacy, Vinyl, Rear, Partially, Decorative
Water Access N
Roof Type Shingle
Accessibility 2+ Access Exits, 48\"+ Halls
Attached Garage 2
Total Parking Spaces 2
Garage Y
Building
Lot Description Cul-de-sac
Story 3
Sewer Public Sewer
Water Public
Architectural Style Contemporary
Level or Stories 3
Additional Building Above Grade, Below Grade
Structure Type 2 Story Ceilings,High,Cathedral Ceilings,Tray Ceilings,Vaulted Ceilings
New Construction N
Schools
High Schools Moorestown
School District Moorestown Township Public Schools
Others
Senior Community No
Tax ID 22-06008-00005
Ownership Fee Simple
SqFt Source Assessor
Security Features Carbon Monoxide Detector(s),Smoke Detector
Horse Property N
Special Listing Condition Standard
Read Less Info
Want to know what your home might be worth? Contact us for a FREE valuation!

Our team is ready to help you sell your home for the highest possible price ASAP

Bought with Jessica L Floyd • RE/MAX Preferred - Cherry Hill
GET MORE INFORMATION

REALTOR® | License ID: 1111154







