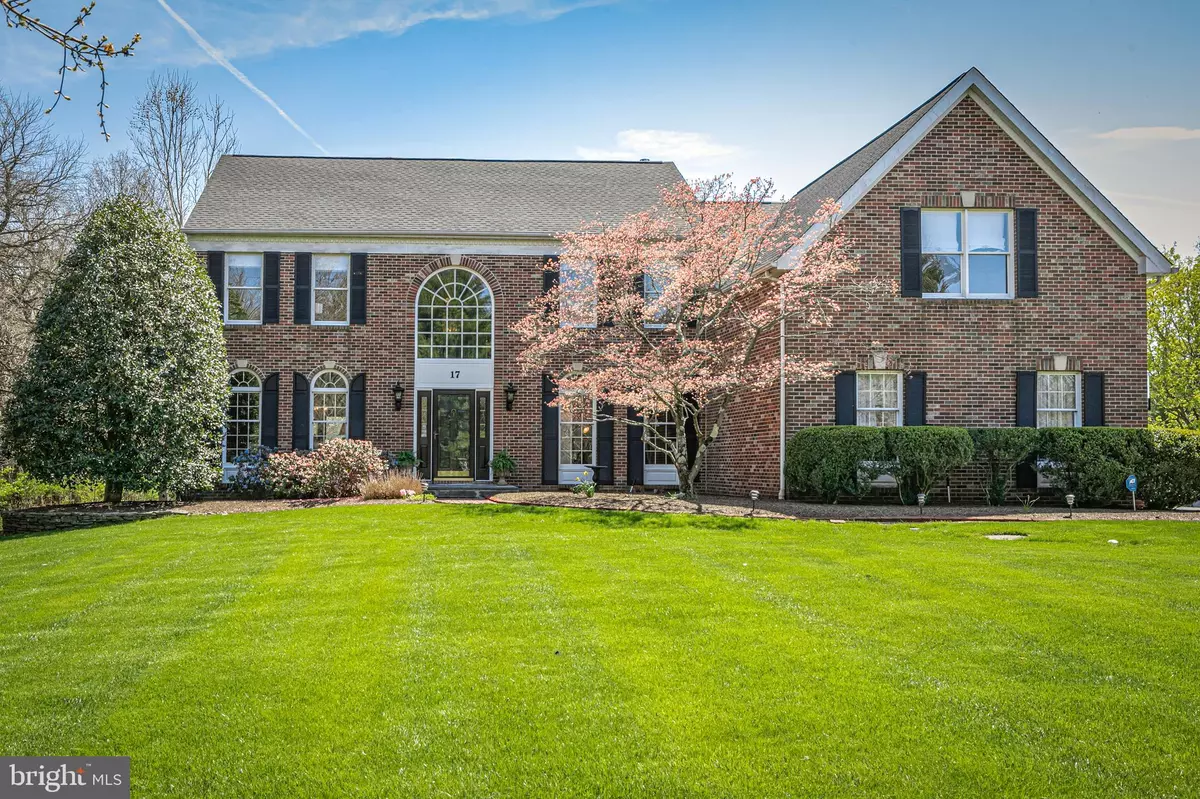$1,100,000
$985,000
11.7%For more information regarding the value of a property, please contact us for a free consultation.
4 Beds
4 Baths
1.02 Acres Lot
SOLD DATE : 08/04/2022
Key Details
Sold Price $1,100,000
Property Type Single Family Home
Sub Type Detached
Listing Status Sold
Purchase Type For Sale
Subdivision None Available
MLS Listing ID NJSO2001142
Sold Date 08/04/22
Style Colonial
Bedrooms 4
Full Baths 2
Half Baths 2
HOA Y/N N
Originating Board BRIGHT
Year Built 1997
Annual Tax Amount $21,459
Tax Year 2020
Lot Size 1.020 Acres
Acres 1.02
Lot Dimensions 0.00 x 0.00
Property Description
Something special awaits the next lucky buyer of this stunning home! Enter this elegant and inviting home to find freshly painted walls, wood floors in the first-floor rooms, and new carpeting upstairs. The center hall is flanked by the living room with custom built-ins and a roomy home office. The beautifully appointed kitchen was completely redone in 2019, with no expense spared, and features Bosch and Thermador appliances, a large center island, and a farm sink. A gorgeous backyard pavilion extends the outdoor season well into the fall with an outdoor kitchen and Lynx grill, a covered deck with a ceiling fan, and the huge, lush, yard. The dining room and the kitchen open out to this show stopping space for seamless entertainment flow. Expanded and super-organized laundry has cubbies and shelves near the three-car garage and front and back stairs lead up to four roomy bedrooms. The main suite has an updated private bathroom, a sitting room, and double walk-ins. Another bedroom is a two-room suite with a big bonus space for TV, media, exercise, or guests. The basement is finished with a half bath and a temperature-controlled wine closet. Updated systems include the 2019 furnace and AC and the 2022 water heater. The roof was replaced in 2021. With close proximity to schools and minutes to downtown Princeton, you do not want to miss this one!
Location
State NJ
County Somerset
Area Montgomery Twp (21813)
Zoning RESIDENTIAL
Rooms
Other Rooms Living Room, Dining Room, Primary Bedroom, Bedroom 2, Bedroom 3, Bedroom 4, Kitchen, Family Room, Foyer, Office, Recreation Room, Bonus Room
Basement Full, Fully Finished
Interior
Interior Features Additional Stairway, Breakfast Area, Carpet, Ceiling Fan(s), Crown Moldings, Dining Area, Family Room Off Kitchen, Floor Plan - Open, Kitchen - Eat-In, Kitchen - Gourmet, Kitchen - Island, Kitchen - Table Space, Primary Bath(s), Recessed Lighting, Soaking Tub, Stall Shower, Upgraded Countertops, Walk-in Closet(s), Window Treatments, Wine Storage, Wood Floors, Other, Built-Ins
Hot Water Natural Gas
Heating Forced Air
Cooling Central A/C, Ceiling Fan(s)
Flooring Hardwood, Carpet, Ceramic Tile
Fireplaces Number 1
Fireplaces Type Wood
Equipment Built-In Microwave, Commercial Range, Dishwasher, Dryer, Microwave, Range Hood, Refrigerator, Six Burner Stove, Stainless Steel Appliances, Washer, Water Heater, Oven - Wall
Furnishings No
Fireplace Y
Appliance Built-In Microwave, Commercial Range, Dishwasher, Dryer, Microwave, Range Hood, Refrigerator, Six Burner Stove, Stainless Steel Appliances, Washer, Water Heater, Oven - Wall
Heat Source Natural Gas
Laundry Main Floor
Exterior
Exterior Feature Porch(es)
Garage Spaces 3.0
Utilities Available Cable TV Available, Under Ground
Water Access N
Roof Type Asphalt
Accessibility None
Porch Porch(es)
Total Parking Spaces 3
Garage N
Building
Lot Description Front Yard, Level, Open, Rear Yard, SideYard(s)
Story 2
Foundation Slab
Sewer On Site Septic
Water Public
Architectural Style Colonial
Level or Stories 2
Additional Building Above Grade, Below Grade
New Construction N
Schools
Elementary Schools Orchard Hill
Middle Schools Montgomery M.S.
High Schools Montgomery H.S.
School District Montgomery Township Public Schools
Others
Senior Community No
Tax ID 13-16010-00016
Ownership Fee Simple
SqFt Source Assessor
Special Listing Condition Standard
Read Less Info
Want to know what your home might be worth? Contact us for a FREE valuation!

Our team is ready to help you sell your home for the highest possible price ASAP

Bought with Valerie Smith • Callaway Henderson Sotheby's Int'l-Princeton
GET MORE INFORMATION
REALTOR® | License ID: 1111154


