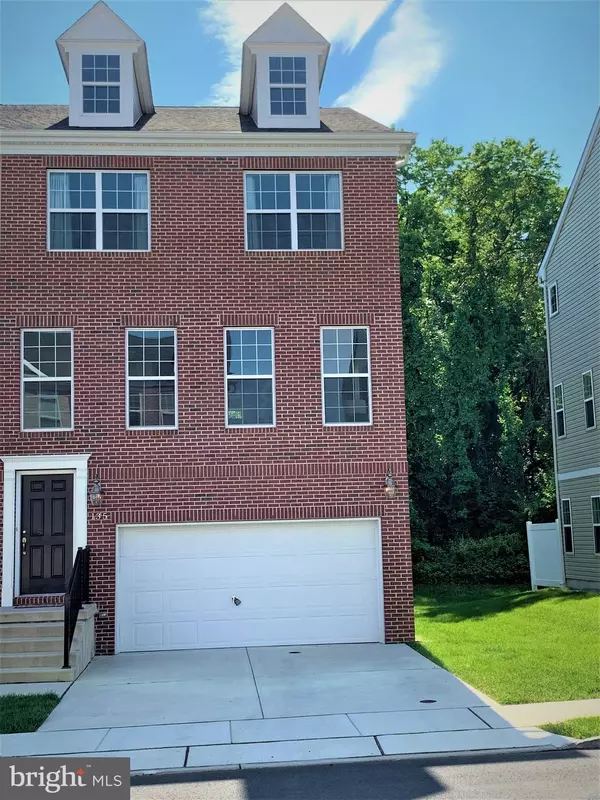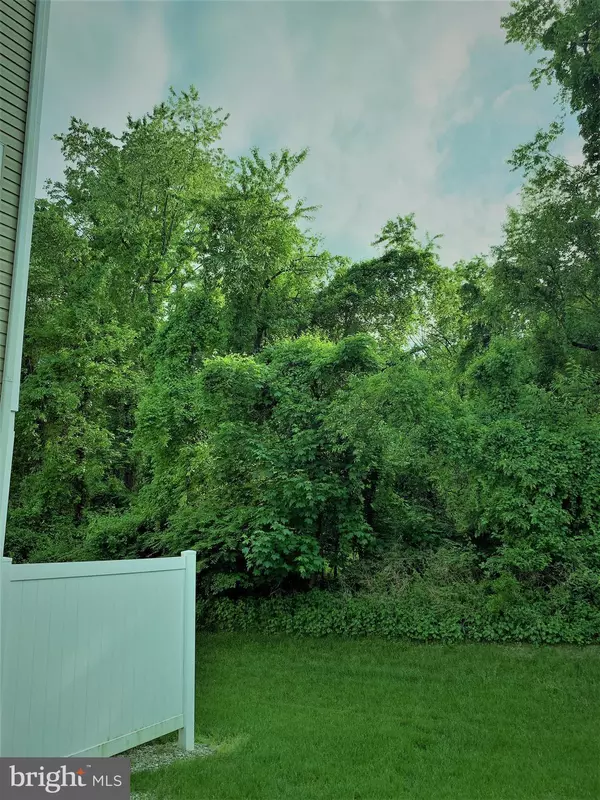$310,000
$319,900
3.1%For more information regarding the value of a property, please contact us for a free consultation.
3 Beds
4 Baths
2,144 SqFt
SOLD DATE : 01/28/2022
Key Details
Sold Price $310,000
Property Type Townhouse
Sub Type End of Row/Townhouse
Listing Status Sold
Purchase Type For Sale
Square Footage 2,144 sqft
Price per Sqft $144
Subdivision River Walk
MLS Listing ID NJBL2009142
Sold Date 01/28/22
Style Colonial
Bedrooms 3
Full Baths 2
Half Baths 2
HOA Fees $230/mo
HOA Y/N Y
Abv Grd Liv Area 2,144
Originating Board BRIGHT
Year Built 2016
Annual Tax Amount $6,905
Tax Year 2020
Lot Size 2,178 Sqft
Acres 0.05
Lot Dimensions 0.00 x 0.00
Property Description
Don't miss this super deal! Fantastic End Unit is ready for you! Welcome, finally the Turnbury with full brick front end unit is available! This beautiful home is a rarity, one that has a two car garage and backs to woods for that private vista from your balcony. Enter and go to the 1st floor or go through to the large lower level family room with lots of light and the sliders to the back yard. The inside access to the 2 car garage is here as well.The first floor offers a large family room with walls of windows and large open area for relaxing or entertaining and includes a convenient desk area. Move toward the back and you find the expert kitchen with granite counter tops, stainless steel appliances, 42" cabinets, double sink, breakfast bar and a great set up. The dining room is adjacent to the kitchen and the entire area is flooded with natural light. The 3rd floor offers the wonderful Master Suit including the Master Bath with a large counter and double sink, stall shower and large soaking tub all flooded with tnatural light. The walk in closet is here as well. The 1st and 2nd bed are on this level as well as the washer and dryer and the main bath. The community offers a meeting room, exercise room and great inground pool. There are even sitting areas with gas grills and an outdoor shower. Welcome to River Walk, a welcoming community to you. Don't forget the great Burlington Twp Schools! We look forward to your visit.
Location
State NJ
County Burlington
Area Burlington Twp (20306)
Zoning RES
Direction East
Rooms
Other Rooms Living Room, Dining Room, Primary Bedroom, Bedroom 2, Kitchen, Family Room, Bedroom 1, Primary Bathroom, Full Bath
Basement Daylight, Full, Fully Finished, Garage Access, Interior Access
Interior
Interior Features Attic, Breakfast Area, Carpet, Combination Kitchen/Dining, Dining Area, Kitchen - Eat-In, Kitchen - Gourmet, Kitchen - Island, Primary Bath(s), Stall Shower
Hot Water Natural Gas
Heating Forced Air
Cooling Central A/C
Flooring Carpet, Hardwood, Ceramic Tile
Equipment Built-In Microwave, Built-In Range, Dishwasher, Dryer, Oven - Single, Refrigerator, Stainless Steel Appliances, Washer
Fireplace N
Appliance Built-In Microwave, Built-In Range, Dishwasher, Dryer, Oven - Single, Refrigerator, Stainless Steel Appliances, Washer
Heat Source Natural Gas
Laundry Upper Floor
Exterior
Parking Features Built In, Garage - Front Entry, Garage Door Opener
Garage Spaces 4.0
Utilities Available Cable TV
Amenities Available Club House, Common Grounds, Exercise Room, Fitness Center, Meeting Room, Pool - Outdoor, Swimming Pool
Water Access N
View Trees/Woods
Roof Type Shingle
Accessibility None
Attached Garage 2
Total Parking Spaces 4
Garage Y
Building
Lot Description Backs to Trees
Story 3
Foundation Slab
Sewer Public Sewer
Water Public
Architectural Style Colonial
Level or Stories 3
Additional Building Above Grade, Below Grade
New Construction N
Schools
High Schools Burlington Township H.S.
School District Burlington Township
Others
Pets Allowed Y
HOA Fee Include All Ground Fee,Common Area Maintenance,Health Club,Pool(s)
Senior Community No
Tax ID 06-00098 20-00001-C0059
Ownership Fee Simple
SqFt Source Estimated
Acceptable Financing Cash, Conventional, FHA, VA
Horse Property N
Listing Terms Cash, Conventional, FHA, VA
Financing Cash,Conventional,FHA,VA
Special Listing Condition Standard
Pets Allowed Number Limit
Read Less Info
Want to know what your home might be worth? Contact us for a FREE valuation!

Our team is ready to help you sell your home for the highest possible price ASAP

Bought with Michelle K Gavio • BHHS Fox & Roach-Marlton
GET MORE INFORMATION
REALTOR® | License ID: 1111154







