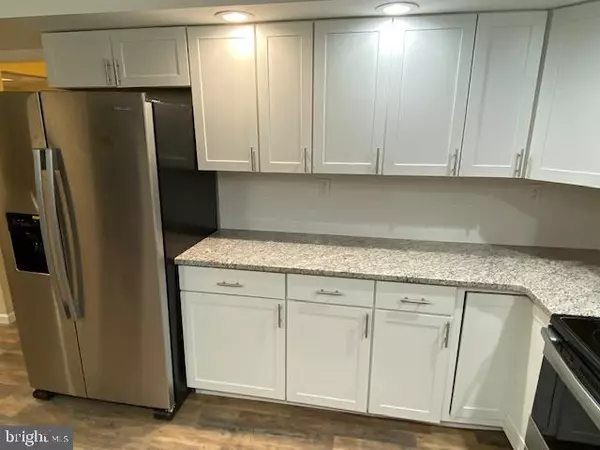$176,000
$179,900
2.2%For more information regarding the value of a property, please contact us for a free consultation.
2 Beds
1 Bath
1,160 SqFt
SOLD DATE : 04/01/2022
Key Details
Sold Price $176,000
Property Type Single Family Home
Sub Type Detached
Listing Status Sold
Purchase Type For Sale
Square Footage 1,160 sqft
Price per Sqft $151
Subdivision Crescent Heights
MLS Listing ID NJBL2011966
Sold Date 04/01/22
Style Ranch/Rambler
Bedrooms 2
Full Baths 1
HOA Y/N N
Abv Grd Liv Area 1,160
Originating Board BRIGHT
Year Built 1960
Annual Tax Amount $3,832
Tax Year 2020
Lot Size 0.327 Acres
Acres 0.33
Property Description
Brand new renovated home in South Hampton awaits it's new owner! Modern white kitchen with granite counter top and brand new stainless steel appliances. Cozy, grand family room with a wood burning fireplace that is connected to a sunroom with creek water views and an exit to the deck where you can have your glass of wine of coffee. Wooden floors throughout the home including the 2 bedrooms. Hurry and make your appointment today, this home will go fast!!!
Location
State NJ
County Burlington
Area Southampton Twp (20333)
Zoning RR
Rooms
Main Level Bedrooms 2
Interior
Interior Features Attic, Combination Kitchen/Dining, Combination Dining/Living, Flat, Floor Plan - Open, Kitchen - Country, Skylight(s), Water Treat System, Other
Hot Water Electric
Heating Forced Air
Cooling Central A/C
Flooring Hardwood
Fireplaces Number 1
Fireplaces Type Brick
Equipment Stove, Refrigerator, Microwave, Dishwasher
Fireplace Y
Appliance Stove, Refrigerator, Microwave, Dishwasher
Heat Source Propane - Leased
Laundry Main Floor, Hookup
Exterior
Exterior Feature Deck(s)
Garage Spaces 1.0
Water Access N
View Creek/Stream
Roof Type Shingle,Asphalt,Architectural Shingle
Accessibility None, 2+ Access Exits
Porch Deck(s)
Total Parking Spaces 1
Garage N
Building
Lot Description Partly Wooded, Rear Yard, Stream/Creek
Story 1
Foundation Crawl Space
Sewer Septic Exists
Water Well
Architectural Style Ranch/Rambler
Level or Stories 1
Additional Building Above Grade, Below Grade
New Construction N
Schools
School District Lenape Regional High
Others
Senior Community No
Tax ID 33-00301-00025
Ownership Fee Simple
SqFt Source Estimated
Acceptable Financing Cash, Other, Conventional, VA
Listing Terms Cash, Other, Conventional, VA
Financing Cash,Other,Conventional,VA
Special Listing Condition Standard
Read Less Info
Want to know what your home might be worth? Contact us for a FREE valuation!

Our team is ready to help you sell your home for the highest possible price ASAP

Bought with David J Rogers • Real Broker, LLC
GET MORE INFORMATION
REALTOR® | License ID: 1111154







