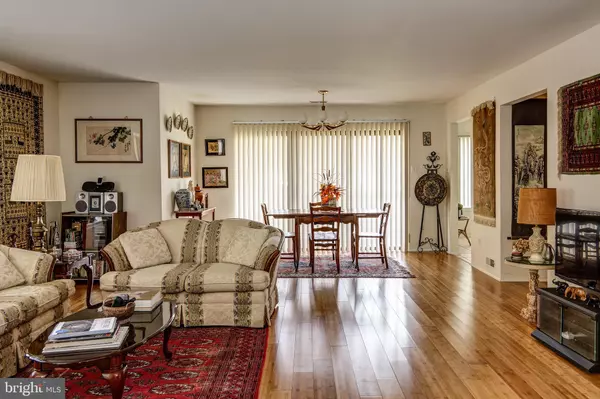$169,900
$169,900
For more information regarding the value of a property, please contact us for a free consultation.
2 Beds
2 Baths
1,185 SqFt
SOLD DATE : 08/10/2020
Key Details
Sold Price $169,900
Property Type Condo
Sub Type Condo/Co-op
Listing Status Sold
Purchase Type For Sale
Square Footage 1,185 sqft
Price per Sqft $143
Subdivision Country Squires
MLS Listing ID NJBL368744
Sold Date 08/10/20
Style Contemporary
Bedrooms 2
Full Baths 2
Condo Fees $235/mo
HOA Y/N N
Abv Grd Liv Area 1,185
Originating Board BRIGHT
Year Built 1986
Annual Tax Amount $4,820
Tax Year 2019
Lot Dimensions 0.00 x 0.00
Property Description
A Spectacular Showplace Offering A Premium End-Location, With First Floor Convenience; Its Architecture Is Bright And Open With Natural Light Streaming Windows, With A Fresh Clean Motif; Special Features Include The Glisten Of Bamboo Hardwood Flooring Throughout; 2 Spacious Bedroom Suites; 2 Full Baths; The Master Suite Offers A Walk-In Closet, Window Seat & Garden Tub Bath; Generous (26 x 18) Great Room; The Kitchen Boasts Comfortable Proportions, Complete With A Smooth Surface Electric Range And All Appliances Will Remain; Attached 1-Car Garage w/Auto-Opener; Outdoor Patio; This Condominium Community Is At The Cross-Roads Of Route-70, Route-73, I-295 and NJ Turnpike, Within A Few Blocks Of: Whole Foods, Eateries, Medical Facilities & More. Come And See For Yourself By Calling Today!!
Location
State NJ
County Burlington
Area Evesham Twp (20313)
Zoning MF
Rooms
Other Rooms Living Room, Dining Room, Primary Bedroom, Bedroom 2, Kitchen, Laundry
Main Level Bedrooms 2
Interior
Interior Features Ceiling Fan(s), Floor Plan - Open
Hot Water Natural Gas
Heating Forced Air
Cooling Central A/C
Flooring Bamboo, Tile/Brick
Equipment Dishwasher, Disposal, Oven/Range - Electric
Fireplace N
Appliance Dishwasher, Disposal, Oven/Range - Electric
Heat Source Natural Gas
Laundry Main Floor
Exterior
Parking Features Built In, Garage - Front Entry, Inside Access
Garage Spaces 1.0
Utilities Available Under Ground
Amenities Available None
Water Access N
Roof Type Shingle
Accessibility None
Attached Garage 1
Total Parking Spaces 1
Garage Y
Building
Story 1
Unit Features Garden 1 - 4 Floors
Foundation Slab
Sewer Public Sewer
Water Public
Architectural Style Contemporary
Level or Stories 1
Additional Building Above Grade, Below Grade
New Construction N
Schools
Elementary Schools J. Harold Vanzant E.S.
Middle Schools Frances Demasi M.S.
High Schools Cherokee H.S.
School District Evesham Township
Others
HOA Fee Include All Ground Fee,Common Area Maintenance,Ext Bldg Maint,Lawn Maintenance,Management,Snow Removal,Trash
Senior Community No
Tax ID 13-00005 01-00003-C1107
Ownership Condominium
Acceptable Financing Conventional
Listing Terms Conventional
Financing Conventional
Special Listing Condition Standard
Read Less Info
Want to know what your home might be worth? Contact us for a FREE valuation!

Our team is ready to help you sell your home for the highest possible price ASAP

Bought with Teresa M McKenna • Pat McKenna Realtors
GET MORE INFORMATION

REALTOR® | License ID: 1111154







