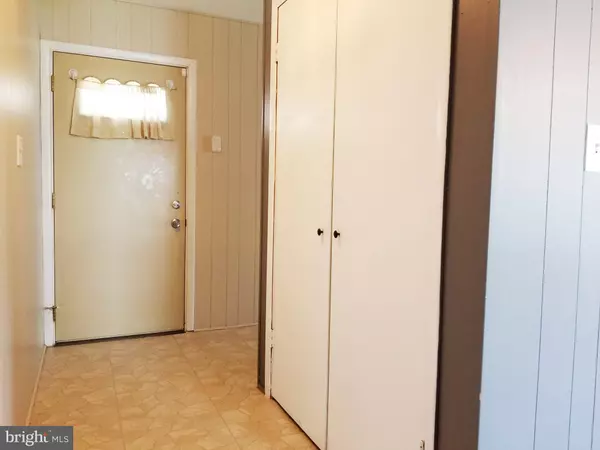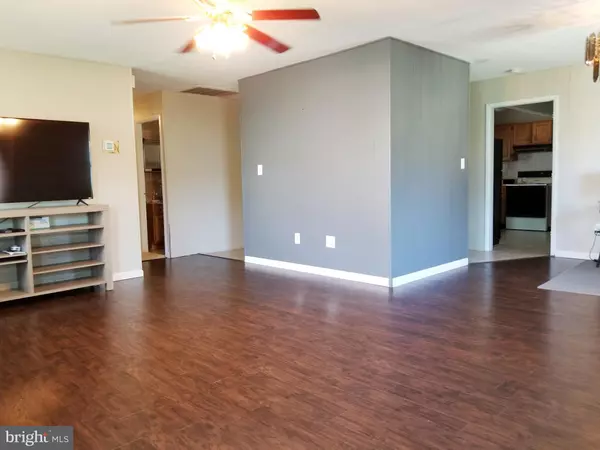$165,000
$165,000
For more information regarding the value of a property, please contact us for a free consultation.
3 Beds
2 Baths
1,384 SqFt
SOLD DATE : 08/14/2020
Key Details
Sold Price $165,000
Property Type Single Family Home
Sub Type Detached
Listing Status Sold
Purchase Type For Sale
Square Footage 1,384 sqft
Price per Sqft $119
Subdivision Millbrook
MLS Listing ID NJBL374234
Sold Date 08/14/20
Style Ranch/Rambler
Bedrooms 3
Full Baths 2
HOA Y/N N
Abv Grd Liv Area 1,384
Originating Board BRIGHT
Year Built 1961
Annual Tax Amount $5,728
Tax Year 2019
Lot Size 6,500 Sqft
Acres 0.15
Lot Dimensions 65.00 x 100.00
Property Description
Motivated Seller! Updated RANCH in Millbrook with fenced back yard! 3 bedrooms, 2 full bathrooms, garage with double wide driveway. Updated roof, thermal replacement windows, GAS heat 2018, central A/C. Great opportunity to give this well maintained home your own personal touch. Neutral painted walls and flooring are the perfect back drop for your decorating scheme! Kitchen features oak cabinets, double SS sink, electric range with hood, refrigerator and dishwasher. Very spacious eating area has ceiling fan and sliding door to sunporch. HUGE sunporch, perfect for large family gatherings (FUN and GAMES), has two ceiling fans and perimeter sliding doors which open to fenced back yard. The living and dining L-shaped area has newer wide-plank wood flooring. Spacious laundry area has washer, dryer and many shelves for storage. Coat closet located in the foyer entrance. Three bedrooms all have nice sized closets. The hall bathroom has a tub/shower combination. The master suite includes TWO large wall closets and a private bathroom with tub/shower combo. Attached garage has inside access door, auto-opener and pull-down attic staircase for storage. Seller is repairing back yard fence. Buyer responsible for CO.
Location
State NJ
County Burlington
Area Willingboro Twp (20338)
Zoning RES
Rooms
Main Level Bedrooms 3
Interior
Interior Features Attic, Breakfast Area, Carpet, Ceiling Fan(s), Combination Dining/Living, Entry Level Bedroom, Floor Plan - Open, Kitchen - Eat-In, Primary Bath(s), Tub Shower, Wood Floors
Hot Water Other
Heating Forced Air
Cooling Central A/C, Ceiling Fan(s)
Equipment Built-In Range, Dishwasher, Disposal, Dryer, Range Hood, Refrigerator, Washer
Window Features Replacement
Appliance Built-In Range, Dishwasher, Disposal, Dryer, Range Hood, Refrigerator, Washer
Heat Source Natural Gas
Laundry Main Floor
Exterior
Parking Features Garage - Front Entry, Garage Door Opener, Inside Access
Garage Spaces 1.0
Fence Chain Link
Water Access N
Accessibility Level Entry - Main, Low Pile Carpeting, No Stairs
Attached Garage 1
Total Parking Spaces 1
Garage Y
Building
Story 1
Sewer Public Sewer
Water Public
Architectural Style Ranch/Rambler
Level or Stories 1
Additional Building Above Grade, Below Grade
New Construction N
Schools
School District Willingboro Township Public Schools
Others
Pets Allowed Y
Senior Community No
Tax ID 38-00522-00009
Ownership Fee Simple
SqFt Source Assessor
Acceptable Financing Cash, Conventional, FHA, VA
Listing Terms Cash, Conventional, FHA, VA
Financing Cash,Conventional,FHA,VA
Special Listing Condition Standard
Pets Allowed Cats OK, Dogs OK
Read Less Info
Want to know what your home might be worth? Contact us for a FREE valuation!

Our team is ready to help you sell your home for the highest possible price ASAP

Bought with Sherry Y Wallace • Keller Williams Real Estate - Princeton
GET MORE INFORMATION

REALTOR® | License ID: 1111154







