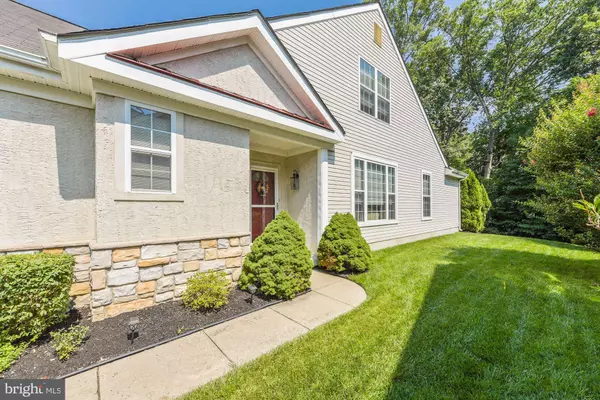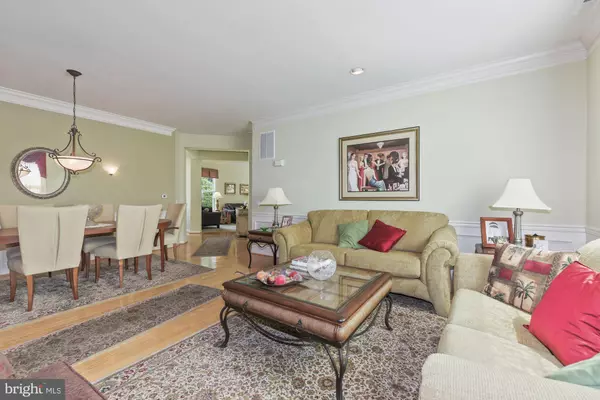$410,000
$425,000
3.5%For more information regarding the value of a property, please contact us for a free consultation.
2 Beds
2 Baths
2,062 SqFt
SOLD DATE : 09/20/2021
Key Details
Sold Price $410,000
Property Type Single Family Home
Sub Type Detached
Listing Status Sold
Purchase Type For Sale
Square Footage 2,062 sqft
Price per Sqft $198
Subdivision Glen At Masons Cre
MLS Listing ID NJBL2003682
Sold Date 09/20/21
Style Ranch/Rambler
Bedrooms 2
Full Baths 2
HOA Fees $138/mo
HOA Y/N Y
Abv Grd Liv Area 2,062
Originating Board BRIGHT
Year Built 2003
Annual Tax Amount $6,887
Tax Year 2020
Lot Size 6,700 Sqft
Acres 0.15
Lot Dimensions 0.00 x 0.00
Property Description
Welcome home to 118 Glengarry Lane! This fabulous Haverford model offers 2 beds, 2 full baths, a loft, and it backs to the woods. As you enter the home you will find it is warm and welcoming with a neutral decor. There is hardwood flooring in the formal living room, dining room , kitchen, and loft. The kitchen is bright and cheerful and offers maple cabinetry, granite countertops , hardwood floors, stainless steel appliances and under-counter lighting. The laundry room is right off the kitchen. The primary bedroom is spacious, and has a cathedral ceiling, a walk-in closet, and is one you will definitely look forward to retreating to at the days end. The large dining room/living room is ideal for family & friend gatherings. The family room also has a cathedral ceiling, a gas fireplace with built ins. French doors lead to the backyard with paver patios, a retractable awning and a very private wooded backyard for your outdoor entertaining pleasure. Upstairs you will find a loft which is ideal for a home office, exercise room, guest room, or even a playroom for the grandchildren. Make your appointment to see this lovely home today. It is conveniently located near Route 38 and I-295.
Location
State NJ
County Burlington
Area Hainesport Twp (20316)
Zoning RES
Rooms
Other Rooms Living Room, Primary Bedroom, Bedroom 2, Kitchen, Family Room, Loft
Main Level Bedrooms 2
Interior
Interior Features Carpet, Ceiling Fan(s), Family Room Off Kitchen, Floor Plan - Open, Kitchen - Eat-In, Primary Bath(s), Recessed Lighting, Sprinkler System, Tub Shower, Walk-in Closet(s), Wood Floors, Built-Ins, Combination Dining/Living, Crown Moldings
Hot Water Natural Gas
Heating Forced Air
Cooling Central A/C
Fireplaces Number 1
Fireplaces Type Gas/Propane
Equipment Built-In Microwave, Built-In Range, Dishwasher, Disposal, Oven/Range - Electric, Refrigerator, Washer, Dryer
Fireplace Y
Appliance Built-In Microwave, Built-In Range, Dishwasher, Disposal, Oven/Range - Electric, Refrigerator, Washer, Dryer
Heat Source Natural Gas
Laundry Main Floor
Exterior
Parking Features Inside Access
Garage Spaces 4.0
Amenities Available Club House, Swimming Pool, Tennis Courts
Water Access N
View Trees/Woods
Roof Type Shingle
Accessibility None
Attached Garage 2
Total Parking Spaces 4
Garage Y
Building
Story 2
Sewer Public Sewer
Water Public
Architectural Style Ranch/Rambler
Level or Stories 2
Additional Building Above Grade, Below Grade
New Construction N
Schools
High Schools Rancocas Valley Reg. H.S.
School District Hainesport Township Public Schools
Others
Pets Allowed Y
HOA Fee Include All Ground Fee,Common Area Maintenance,Health Club,Lawn Maintenance,Management,Pool(s),Snow Removal
Senior Community Yes
Age Restriction 55
Tax ID 16-00101 06-00047
Ownership Fee Simple
SqFt Source Assessor
Acceptable Financing Cash, Conventional, VA
Horse Property N
Listing Terms Cash, Conventional, VA
Financing Cash,Conventional,VA
Special Listing Condition Standard
Pets Allowed Dogs OK, Cats OK
Read Less Info
Want to know what your home might be worth? Contact us for a FREE valuation!

Our team is ready to help you sell your home for the highest possible price ASAP

Bought with Andrea C Maines • Coldwell Banker Realty
GET MORE INFORMATION

REALTOR® | License ID: 1111154







