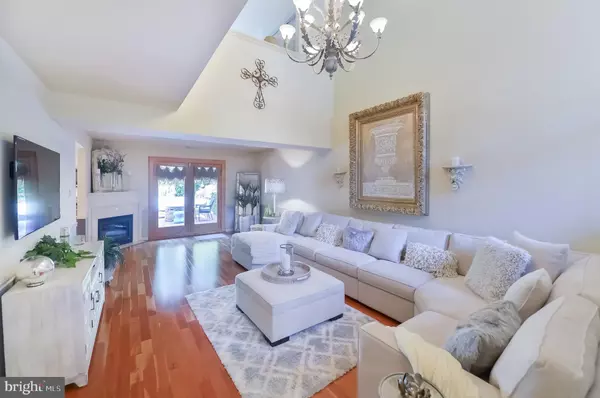$295,000
$299,900
1.6%For more information regarding the value of a property, please contact us for a free consultation.
2 Beds
3 Baths
1,756 SqFt
SOLD DATE : 10/09/2020
Key Details
Sold Price $295,000
Property Type Townhouse
Sub Type Interior Row/Townhouse
Listing Status Sold
Purchase Type For Sale
Square Footage 1,756 sqft
Price per Sqft $167
Subdivision Governors Walk
MLS Listing ID NJBL378424
Sold Date 10/09/20
Style Transitional
Bedrooms 2
Full Baths 2
Half Baths 1
HOA Fees $112/mo
HOA Y/N Y
Abv Grd Liv Area 1,756
Originating Board BRIGHT
Year Built 1988
Annual Tax Amount $6,191
Tax Year 2019
Lot Size 3,024 Sqft
Acres 0.07
Lot Dimensions 28.00 x 108.00
Property Description
This lovely MOVE-IN_READY 2 story, 2BR, 2.5 bath townhome is fully prepared for a new owner to love its views of the 2nd tee of the Links Golf Course. You'll definitely want to be that new owner because this home is pure perfection with a brick front and an expanded patio surrounded by charming landscaping. The privacy you are afforded by this rear yard is exceptional and must be seen to be truly appreciated. The home has formal traditional spaces with the added bonus of open areas for the modern lifestyle. Everything is entirely neutral and warm. Beautifully placed windows allow for the home to be flooded with natural light. The large Living/Dining/Kitchen areas are entirely open. A ceramic tile floor greets you inside the doorway while hardwood flooring extends throughout the first floor, up the staircase into the hallway and Master Bedroom. The gourmet "Bertch" Kitchen has lots of cream cabinetry, all appliances including a paneled dishwasher, granite countertops and custom tiled backsplash; extended island counter for casual dining and a coordinating buffet with wine fridge and storage cabinetry in the Dining Room. A tray ceiling with recessed lighting plus charming chandeliers complete the scene. There's an electric fireplace in the Living Room and large Atrium doors open to the rear patio for easy al fresco dining and entertaining. The upper level overlooks the first floor and this is where you'll find the spectacular Owner's suite with hardwood flooring, This area is a wonderful retreat with a separate sleeping area and an adjacent sitting room has an electric fireplace & sliding door access to the upper level balcony. Watch the golfers while you enjoy a morning cup of coffee or an afternoon sip of wine. You'll also find a walk in closet and a gorgeous all upgraded full bathroom with wood dual vanity, matching mirrors and huge glass enclosed spa-like shower. Your 2nd bedroom has neutral carpet, large closet and a well appointed and updated full bathroom. You'll find your Laundry Room located in the upper hallway for added convenience. This home is centrally located near major highways, eateries and shopping areas. Highly rated schools assure you solid value and this is a great investment for nearly every buyer. Rates are so low, now is the time to BUY! In addition to the quarterly association fee, there is an additional KGOSA fee of $355.00/annually for use of the community pool. Kings Grant is a lake community with a clubhouse, trails, tot lots, basketballl, volleyball and tennis courts. Come join the fun and reward your future!
Location
State NJ
County Burlington
Area Evesham Twp (20313)
Zoning RD-1
Rooms
Other Rooms Living Room, Dining Room, Primary Bedroom, Bedroom 2, Kitchen, Primary Bathroom
Interior
Interior Features Built-Ins, Carpet, Ceiling Fan(s), Chair Railings, Floor Plan - Open, Kitchen - Gourmet, Kitchen - Island, Recessed Lighting, Stall Shower, Tub Shower, Upgraded Countertops, Walk-in Closet(s), Window Treatments, Wood Floors, Wine Storage
Hot Water Natural Gas
Heating Forced Air
Cooling Central A/C
Flooring Ceramic Tile, Hardwood, Carpet
Fireplaces Number 2
Fireplaces Type Other, Electric
Equipment Built-In Range, Dishwasher, Disposal, Dryer, Exhaust Fan, Oven/Range - Electric, Range Hood, Stainless Steel Appliances, Washer, Microwave
Fireplace Y
Window Features Double Hung,Energy Efficient,Screens,Vinyl Clad
Appliance Built-In Range, Dishwasher, Disposal, Dryer, Exhaust Fan, Oven/Range - Electric, Range Hood, Stainless Steel Appliances, Washer, Microwave
Heat Source Natural Gas
Laundry Upper Floor
Exterior
Exterior Feature Patio(s)
Parking Features Garage - Front Entry
Garage Spaces 3.0
Amenities Available Basketball Courts, Club House, Common Grounds, Jog/Walk Path, Lake, Pool - Outdoor, Tennis Courts, Tot Lots/Playground, Other, Water/Lake Privileges
Water Access N
View Golf Course
Roof Type Asbestos Shingle
Accessibility None
Porch Patio(s)
Attached Garage 1
Total Parking Spaces 3
Garage Y
Building
Lot Description Landscaping, Level, Private, Rear Yard
Story 2
Sewer Public Septic
Water Public
Architectural Style Transitional
Level or Stories 2
Additional Building Above Grade, Below Grade
Structure Type Dry Wall
New Construction N
Schools
Elementary Schools Rice
Middle Schools Marlton Middle M.S.
High Schools Cherokee H.S.
School District Evesham Township
Others
HOA Fee Include All Ground Fee,Common Area Maintenance,Lawn Maintenance,Snow Removal
Senior Community No
Tax ID 13-00052 15-00012
Ownership Fee Simple
SqFt Source Assessor
Security Features Carbon Monoxide Detector(s),Security System,Smoke Detector
Special Listing Condition Standard
Read Less Info
Want to know what your home might be worth? Contact us for a FREE valuation!

Our team is ready to help you sell your home for the highest possible price ASAP

Bought with Michelle K Gavio • BHHS Fox & Roach-Marlton
GET MORE INFORMATION
REALTOR® | License ID: 1111154







