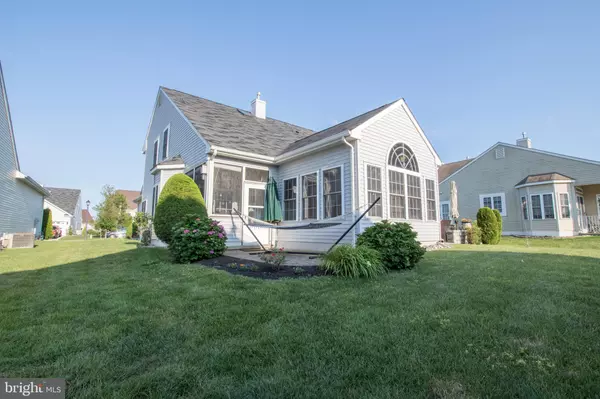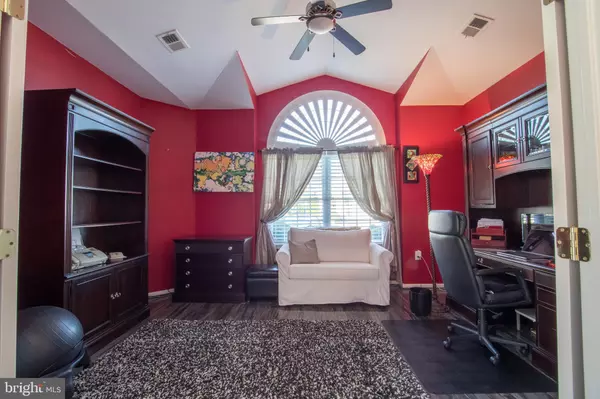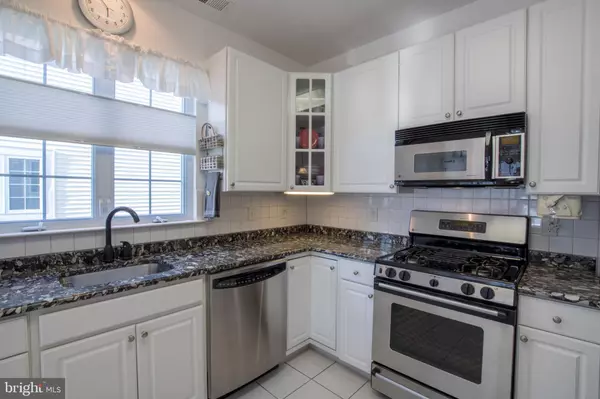$350,000
$367,000
4.6%For more information regarding the value of a property, please contact us for a free consultation.
3 Beds
3 Baths
2,530 SqFt
SOLD DATE : 05/13/2020
Key Details
Sold Price $350,000
Property Type Condo
Sub Type Condo/Co-op
Listing Status Sold
Purchase Type For Sale
Square Footage 2,530 sqft
Price per Sqft $138
Subdivision Waretown - Greenbriar Oceanaire
MLS Listing ID NJOC390566
Sold Date 05/13/20
Style Loft with Bedrooms,Contemporary
Bedrooms 3
Full Baths 3
HOA Fees $225/mo
HOA Y/N Y
Abv Grd Liv Area 2,530
Originating Board BRIGHT
Year Built 2003
Annual Tax Amount $5,457
Tax Year 2018
Lot Size 6,588 Sqft
Acres 0.15
Lot Dimensions 54.00 x 122.00
Property Description
This beautiful upgraded Augusta model with loft is in stunning Oceanaire by Greenbriar. Here you will enjoy over 2,500 sq feet with 3 bedrooms, 3 bathrooms, den, EIK, sunroom, living room, dining room and more. The kitchen offers granite counters, island, stainless steel appliance package, separate pantry & lovely breakfast nook. The vaulted ceilings & many windows provide tons of natural light. The 2nd floor loft overlooks it all & with the skylight makes an amazing light filled bonus space. Patio & a screened in porch provide lovely outdoor space. Both indoor & outdoor entertaining is a breeze in this lovely home. Laminate flooring and neutral colors complete the picture. This gated adult community has many amenities including an 18-hole golf course, clubhouse, indoor/outdoor pools, restaurant, gym and much more. Seeing is believing!
Location
State NJ
County Ocean
Area Ocean Twp (21521)
Zoning PRD
Rooms
Main Level Bedrooms 2
Interior
Interior Features Attic, Ceiling Fan(s), Efficiency, Entry Level Bedroom, Family Room Off Kitchen, Floor Plan - Open, Formal/Separate Dining Room, Kitchen - Eat-In, Kitchen - Island, Primary Bath(s), Pantry, Skylight(s), Sprinkler System, Stall Shower, Tub Shower, Upgraded Countertops, Walk-in Closet(s), Window Treatments, Other
Heating Central
Cooling Ceiling Fan(s), Central A/C
Flooring Laminated
Equipment Built-In Microwave, Dishwasher, Disposal, Dryer, Microwave, Oven - Self Cleaning, Stainless Steel Appliances, Washer, Water Heater
Fireplace N
Appliance Built-In Microwave, Dishwasher, Disposal, Dryer, Microwave, Oven - Self Cleaning, Stainless Steel Appliances, Washer, Water Heater
Heat Source Natural Gas
Laundry Main Floor
Exterior
Exterior Feature Patio(s), Porch(es)
Parking Features Garage - Front Entry, Garage Door Opener, Inside Access
Garage Spaces 2.0
Amenities Available Club House, Common Grounds, Community Center, Exercise Room, Fitness Center, Gated Community, Golf Course, Hot tub, Pool - Indoor, Pool - Outdoor, Retirement Community, Security, Shuffleboard, Swimming Pool, Tennis Courts, Other
Water Access N
Roof Type Shingle
Accessibility None
Porch Patio(s), Porch(es)
Attached Garage 2
Total Parking Spaces 2
Garage Y
Building
Story 2
Sewer Public Sewer
Water Public
Architectural Style Loft with Bedrooms, Contemporary
Level or Stories 2
Additional Building Above Grade, Below Grade
Structure Type 2 Story Ceilings,Vaulted Ceilings
New Construction N
Others
Pets Allowed Y
HOA Fee Include All Ground Fee,Common Area Maintenance,Health Club,Lawn Maintenance,Management,Pool(s),Recreation Facility,Road Maintenance,Security Gate,Other
Senior Community Yes
Age Restriction 55
Tax ID 21-00057 07-00002
Ownership Fee Simple
SqFt Source Assessor
Security Features 24 hour security,Electric Alarm
Acceptable Financing Cash, Conventional
Horse Property N
Listing Terms Cash, Conventional
Financing Cash,Conventional
Special Listing Condition Standard
Pets Allowed Cats OK, Dogs OK
Read Less Info
Want to know what your home might be worth? Contact us for a FREE valuation!

Our team is ready to help you sell your home for the highest possible price ASAP

Bought with Non Member • Non Subscribing Office
GET MORE INFORMATION
REALTOR® | License ID: 1111154







